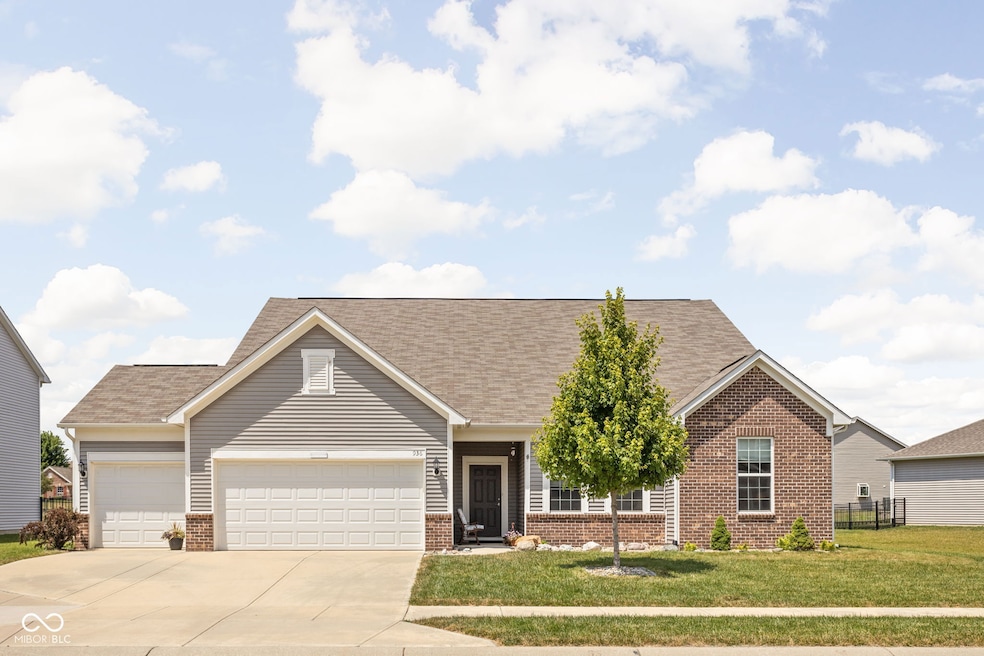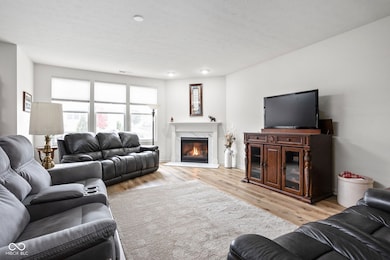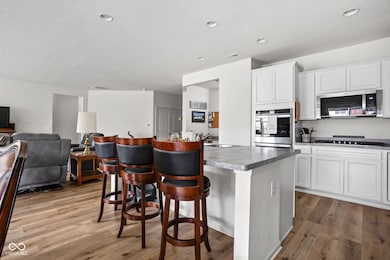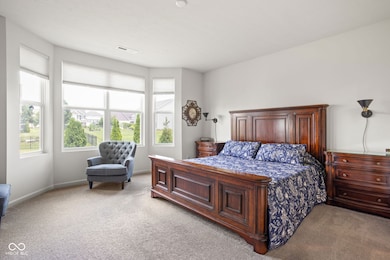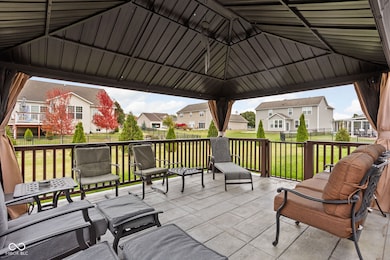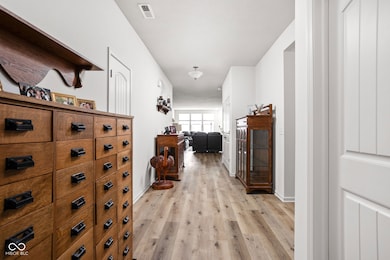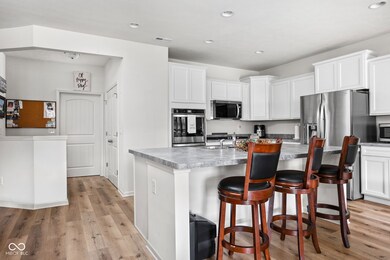936 Plunkett Ave Westfield, IN 46074
Estimated payment $3,067/month
Highlights
- Breakfast Area or Nook
- Double Oven
- Walk-In Closet
- Maple Glen Elementary Rated A
- 3 Car Attached Garage
- Laundry Room
About This Home
Welcome to this exceptional ranch-style residence in the prestigious Maple Knoll community of Westfield. Showcasing brand-new LVP flooring (installed Oct. 2025), this elegant home boasts 9 ft. ceilings, a desirable split floor plan, and an inviting open-concept design. The layout includes 3 bedrooms with walk-in closets (plus the option for a 4th by converting the dedicated office), along with 2.5 beautifully appointed baths. Wide 36-inch doorways at the entry and in the primary suite add thoughtful accessibility. The gourmet kitchen impresses with a gas cooktop, double ovens, new micro-hood (2025), a generous island with seating, and a sunlit breakfast area. This space flows seamlessly into the expansive family room, anchored by a striking gas fireplace-ideal for both everyday living and effortless entertaining. A double-door pantry and built-in planning desk provide exceptional functionality for work or organization. The French-door office offers versatility as a workspace, den, or potential fourth bedroom. Retreat to the luxurious primary suite featuring an oversized walk-in closet and a spa-inspired ensuite with double sinks, walk-in shower, and private water closet. Two additional bedrooms sit at the front of the home and share a full bath with a walk-in shower, while a conveniently located half bath serves guests. The fully finished, insulated 3-car garage includes a bump-out for a workbench, built-in storage racks, and insulated overhead doors. Extra attic insulation further enhances energy efficiency. Outdoor living shines on the beautifully stamped concrete patio, complemented by a 12x16 screened gazebo with privacy curtains-perfect for quiet relaxation or entertaining guests. Maple Knoll residents enjoy premium amenities including a pool, tennis and pickleball courts, playground, parks, year-round pond, and scenic walking trails. All just minutes from Grand Park, top shopping destinations, grocery stores, and dining.
Listing Agent
Keller Williams Indy Metro NE License #RB14024526 Listed on: 11/06/2025

Home Details
Home Type
- Single Family
Est. Annual Taxes
- $4,362
Year Built
- Built in 2018
Lot Details
- 0.26 Acre Lot
HOA Fees
- $68 Monthly HOA Fees
Parking
- 3 Car Attached Garage
Home Design
- Brick Exterior Construction
- Slab Foundation
- Vinyl Siding
Interior Spaces
- 2,406 Sq Ft Home
- 1-Story Property
- Family Room with Fireplace
- Combination Kitchen and Dining Room
- Attic Access Panel
Kitchen
- Breakfast Area or Nook
- Eat-In Kitchen
- Breakfast Bar
- Double Oven
- Gas Cooktop
- Built-In Microwave
- Dishwasher
- Disposal
Flooring
- Carpet
- Vinyl Plank
- Vinyl
Bedrooms and Bathrooms
- 3 Bedrooms
- Walk-In Closet
Laundry
- Laundry Room
- Laundry on main level
Schools
- Westfield Middle School
- Westfield Intermediate School
- Westfield High School
Utilities
- Forced Air Heating and Cooling System
- Gas Water Heater
Community Details
- Association fees include maintenance, parkplayground, pickleball court, management, tennis court(s), walking trails
- Maple Knoll Subdivision
Listing and Financial Details
- Tax Lot 312
- Assessor Parcel Number 290910014007000015
Map
Home Values in the Area
Average Home Value in this Area
Tax History
| Year | Tax Paid | Tax Assessment Tax Assessment Total Assessment is a certain percentage of the fair market value that is determined by local assessors to be the total taxable value of land and additions on the property. | Land | Improvement |
|---|---|---|---|---|
| 2024 | $4,297 | $379,100 | $65,200 | $313,900 |
| 2023 | $4,362 | $378,600 | $65,200 | $313,400 |
| 2022 | $4,039 | $343,000 | $65,200 | $277,800 |
| 2021 | $3,554 | $293,500 | $65,200 | $228,300 |
| 2020 | $3,617 | $295,800 | $65,200 | $230,600 |
| 2019 | $3,482 | $284,900 | $54,300 | $230,600 |
| 2018 | $70 | $600 | $600 | $0 |
| 2017 | $82 | $600 | $600 | $0 |
Property History
| Date | Event | Price | List to Sale | Price per Sq Ft | Prior Sale |
|---|---|---|---|---|---|
| 11/06/2025 11/06/25 | For Sale | $500,000 | +64.6% | $208 / Sq Ft | |
| 12/07/2018 12/07/18 | Sold | $303,837 | 0.0% | $131 / Sq Ft | View Prior Sale |
| 06/13/2018 06/13/18 | Pending | -- | -- | -- | |
| 06/13/2018 06/13/18 | For Sale | $303,837 | -- | $131 / Sq Ft |
Purchase History
| Date | Type | Sale Price | Title Company |
|---|---|---|---|
| Warranty Deed | -- | None Available |
Source: MIBOR Broker Listing Cooperative®
MLS Number: 22071488
APN: 29-09-10-014-007.000-015
- 912 Burgess Hill Pass
- 974 Adlo Ln
- 16713 Aerion Ct
- 962 Workington Cir
- 972 Workington Cir
- 621 Featherstone Dr
- 1274 Clairet Dr
- 1330 Clairet Dr
- 931 Maidstone Ave
- 871 Maidstone Ave
- 1255 W 161st St
- 1360 Petit Verdot Dr
- 16446 Lakeville Crossing
- 16964 Brigg Ct
- 15865 W Rail Dr
- 255 Coatsville Dr
- 245 Coatsville Dr
- 1413 Crosstie Cir
- 935 Northwich Ave
- 564 Zephyr Way
- 952 Helston Ave
- 941 Kimberly Ave
- 510 Morning Oaks Dr
- 246 Coatsville Dr
- 577 Farnham Dr
- 958 Kempson Ct
- 1009 Retford Dr
- 500 Bigleaf Maple Way
- 16924 Sandhurst Place
- 11 Fillmore Way
- 344 W Columbine Ln
- 17355 NE Wellburn Dr NE
- 1987 Mildred Rd
- 2157 Egbert Rd
- 404 E Pine Ridge Dr
- 542 Kennard Ln
- 459 Vernon Place
- 467 Vernon Place
- 16757 Yeoman Way
- 464 E Quail Wood Ln
