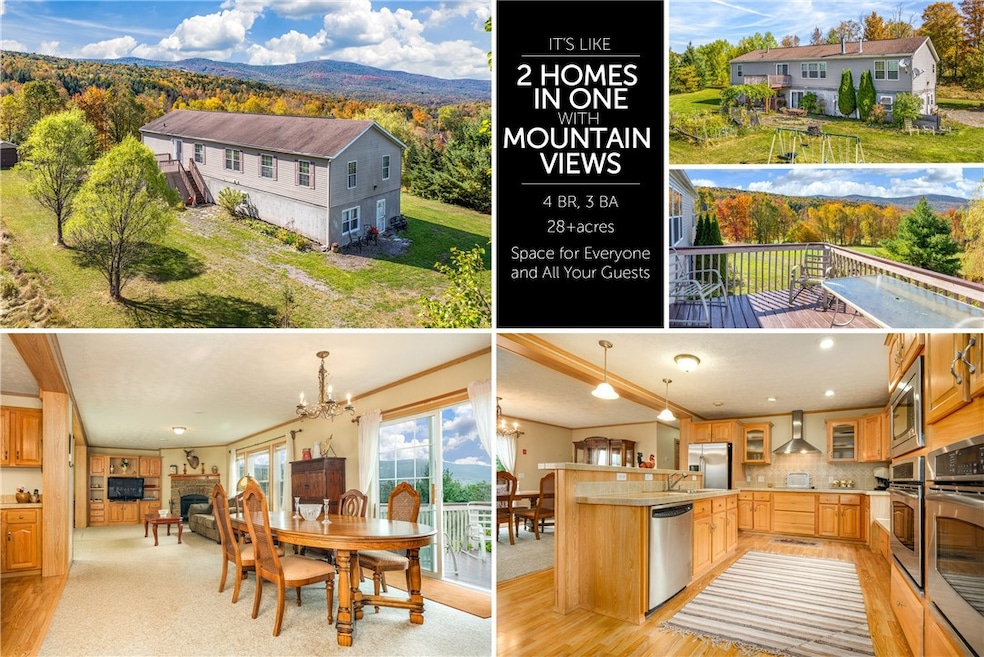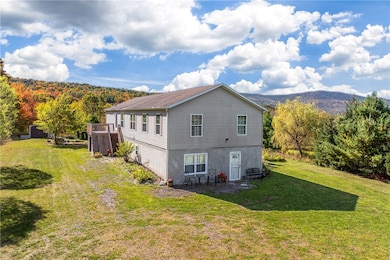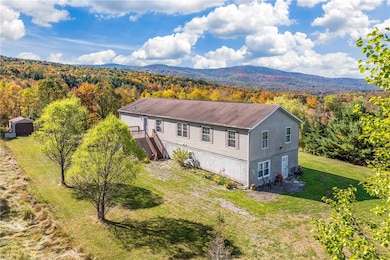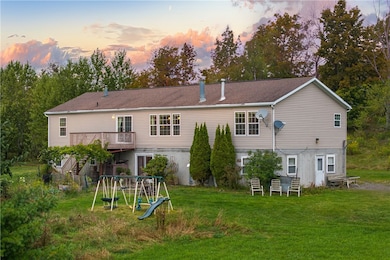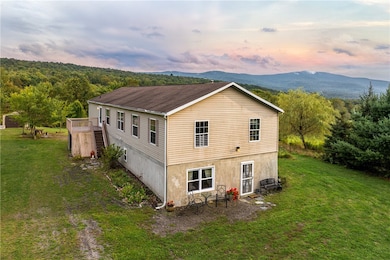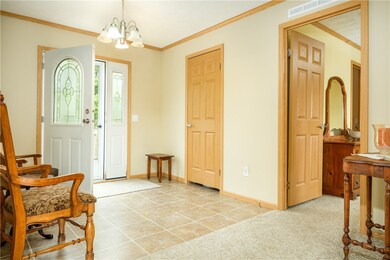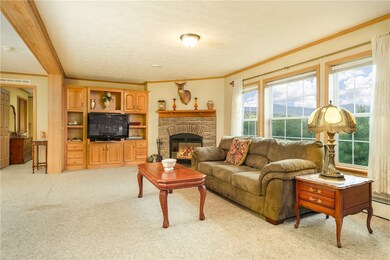936 Potter Mountain Rd Gilboa, NY 12076
Estimated payment $2,921/month
Highlights
- Hot Property
- 28.63 Acre Lot
- Deck
- Second Kitchen
- Maid or Guest Quarters
- Raised Ranch Architecture
About This Home
Welcome to your dream retreat where serene mountain views meet easy-care living on 28+ acres. This property features Mediterranean-inspired design that highlights a connection to the garden and outdoor spaces. The home is creatively constructed with a durable concrete lower level and an elegant modular upper level. A traditional aesthetic with stone walkways and decks that frame breathtaking mountain vistas. Ideal hunting, off-grid living, Homesteading, or hobby farm or great rental option.
The upper level is perfect for large gatherings, accessible from both floors and the front and rear decks. The central kitchen is a chef's dream, equipped with high-end GE profile appliances, including a glass top stove, dual wall ovens, and a spacious center island with a stainless steel sink and dishwasher. The breakfast room is light-filled, while the dining area is spacious with large sliding doors leading to the deck for outdoor entertaining.
The cozy living room, featuring large windows and a wood-burning stove, draws in stunning mountain views. The primary suite at the south end includes a gas-log fireplace, dual windows, and a luxurious en suite bathroom with a jetted tub and ample storage.
There are two additional bedrooms, each offering generous closet space PLUS a home office (or great spillover bedroom). A central hall bathroom, with a shower tub, is conveniently located.
The lower level is like a private apartment, perfect for guests or multigenerational living, featuring an open floor plan w a galley kitchen &dining area that opens to a garden patio. This space also includes a large bedroom with large cedar lined closets, a full bathroom w/ laundry area. 2 additional rooms can serve as extra bedrooms, an office, or storage.
The property is further enhanced by a garage shed, a circular flagstone patio ideal for gatherings, and a shaded grapevine-covered patio, perfect for relaxing. With a small vegetable garden and a swing set, this property is perfect for outdoor enjoyment. Experience the serene country living of Schoharie County and the magical area of Gilboa and the northern Catskills — don't miss your chance to schedule a private showing today!
Listing Agent
Listing by Keller Williams Upstate NY Properties Brokerage Phone: (607) 435-0470 License #10401290369 Listed on: 09/28/2025

Co-Listing Agent
Listing by Keller Williams Upstate NY Properties Brokerage Phone: (607) 435-0470 License #10401296752
Home Details
Home Type
- Single Family
Est. Annual Taxes
- $5,312
Year Built
- Built in 2005
Lot Details
- 28.63 Acre Lot
- Lot Dimensions are 366x3068
- Rural Setting
- Rectangular Lot
Parking
- 1 Car Detached Garage
- Gravel Driveway
Home Design
- Raised Ranch Architecture
- Poured Concrete
- Vinyl Siding
Interior Spaces
- 3,800 Sq Ft Home
- 2-Story Property
- Wet Bar
- Bar
- 3 Fireplaces
- Sliding Doors
- Entrance Foyer
- Family Room
- Formal Dining Room
- Home Office
- Bonus Room
- Storage Room
- Property Views
Kitchen
- Second Kitchen
- Open to Family Room
- Walk-In Pantry
- Built-In Double Oven
- Built-In Range
- Free-Standing Range
- Range Hood
- Microwave
- Dishwasher
- Kitchen Island
- Solid Surface Countertops
Flooring
- Wood
- Laminate
- Ceramic Tile
Bedrooms and Bathrooms
- 4 Bedrooms | 1 Main Level Bedroom
- Maid or Guest Quarters
- In-Law or Guest Suite
- 3 Full Bathrooms
- Hydromassage or Jetted Bathtub
Laundry
- Laundry Room
- Laundry on main level
- Washer
Outdoor Features
- Deck
- Patio
- Playground
Farming
- Agricultural
Utilities
- Vented Exhaust Fan
- Baseboard Heating
- Hot Water Heating System
- Well
- Oil Water Heater
- Septic Tank
- High Speed Internet
Listing and Financial Details
- Assessor Parcel Number 201.-1-13
Map
Home Values in the Area
Average Home Value in this Area
Property History
| Date | Event | Price | List to Sale | Price per Sq Ft |
|---|---|---|---|---|
| 09/30/2025 09/30/25 | For Sale | $470,000 | -- | $124 / Sq Ft |
Source: Otsego-Delaware Board of REALTORS®
MLS Number: R1639889
- 958 Potter Mountain Rd
- 273 E Conesville Rd
- 1174 Potter Mountain Rd
- L3 Durham Rd
- 143 Pond View Rd
- 552 Bearkill Rd
- 222 Antonucci Dr
- 187 Beaver Hill Rd
- 161 Beaver Hill Rd
- 50 Frieda's Hill Ln
- 325 Brand Rd
- 378 County Route 354
- 238 Buel Rd
- 892 Durham Rd
- 760 County Route 10
- 1170 Bull Hill Rd
- 1289 New York 990v
- 869 County Route 10 Rd
- 19 Knowles Rd
- 24 Windham View Rd
- 5359 New York 23 Unit 2E
- 483 Travis Hill Rd
- 7699 Route 81
- 46 Timm Rd
- 52 Route 65a Unit . 1
- 170 Maplecrest Rd
- 292 Van Etten Rd
- 25 Ulla Terrace
- 484 MacMore Rd
- 87 Deming Rd
- 129 Mt Path Unit 26
- 832 W Fulton Rd
- 102 Trails End
- 7714 Main St
- 81 Scribner Hollow Rd
- 42 Creamery Rd
- 17 Gina Marie Ave
- 38 Lake St
- 18 Harper St Unit 6
