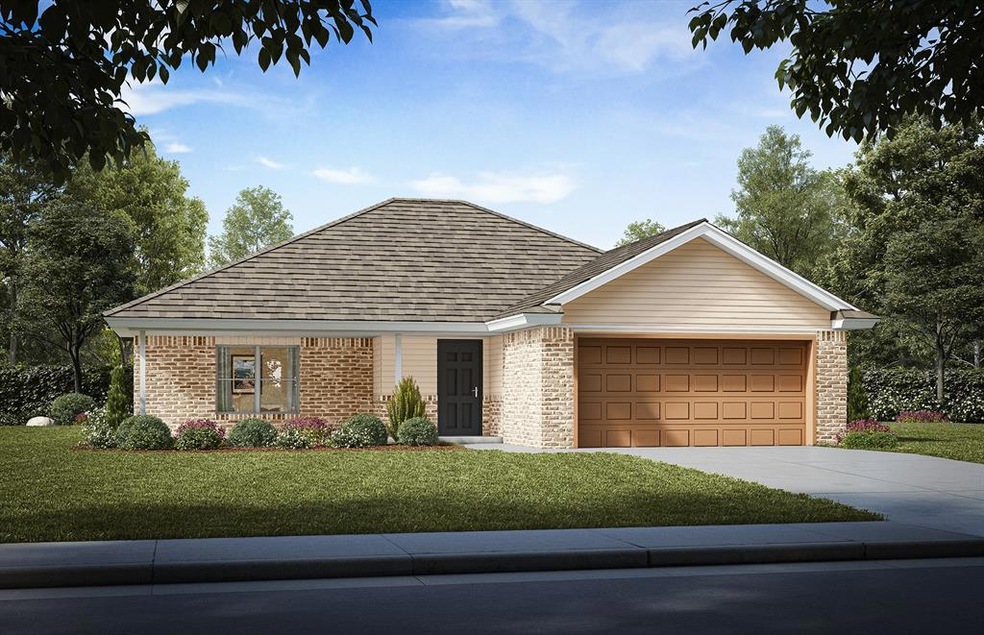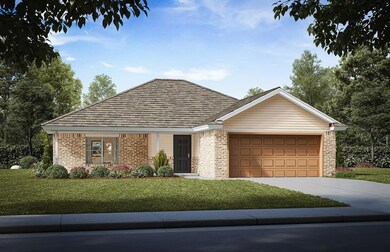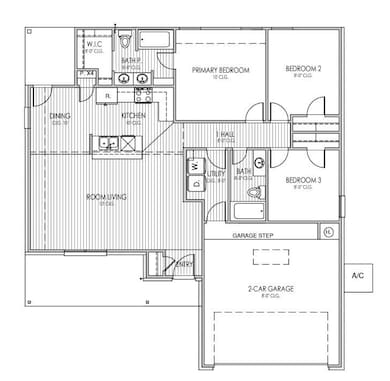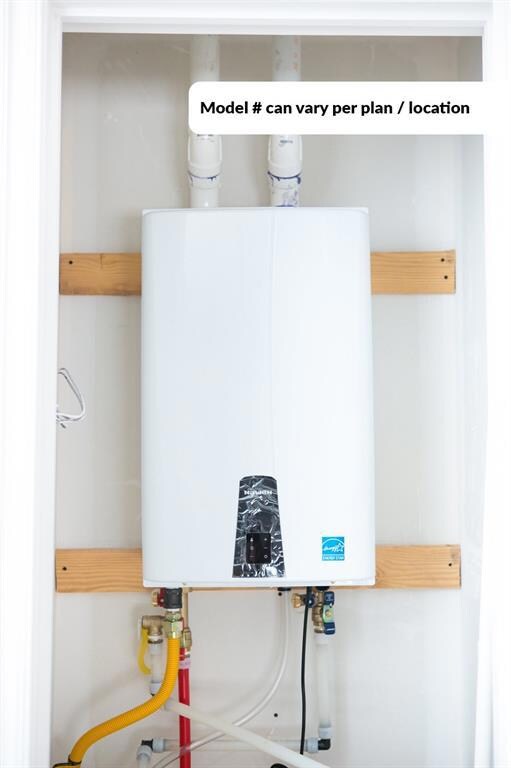936 S Bear Ln Mustang, OK 73064
Estimated payment $1,557/month
Highlights
- New Construction
- 2 Car Attached Garage
- Double Pane Windows
- Traditional Architecture
- Interior Lot
- Open Patio
About This Home
Discover the Abingdon floor plan, a spacious and open design that effortlessly combines style, comfort, and everyday functionality. The highlight of this home is its large kitchen island, perfect for cooking and hosting. The open-concept layout creates a warm, inviting flow ideal for relaxing or entertaining. Located in Wild Horse Canyon, Colony Fine Homes’ newest Mustang community, this neighborhood offers beautiful views and unbeatable convenience. You will be minutes from dining, shopping, and recreation, with Walmart, Lowe’s, and Atwoods all less than 3 minutes away. The highly rated Mustang School District is just around the corner, making daily routines easy and efficient. Designed with wider lots in mind, the Abingdon features a charming covered front porch and a spacious covered back patio, both perfect for outdoor enjoyment. Inside, you will find a bright, thoughtfully planned layout with a utility room connected directly to the garage, helping keep everyday mess to a minimum. This home is not only beautiful but built for long-term durability and energy efficiency. Premium features include tornado-resistant safety enhancements, a tankless water heater, freeze-proof exterior spigots, and top-tier Uponor Aquapex plumbing for added reliability and peace of mind. Tucked just off Sara Rd., Wild Horse Canyon offers a quiet feel with quick access to everything you need. With schools, parks, shopping, and restaurants close by, it is a community that truly has it all. Do not miss your chance to call the Abingdon home. Schedule your showing today!
Home Details
Home Type
- Single Family
Year Built
- Built in 2025 | New Construction
Lot Details
- 7,200 Sq Ft Lot
- Interior Lot
HOA Fees
- $25 Monthly HOA Fees
Parking
- 2 Car Attached Garage
- Driveway
Home Design
- Traditional Architecture
- Slab Foundation
- Brick Frame
- Composition Roof
Interior Spaces
- 1,333 Sq Ft Home
- 1-Story Property
- Double Pane Windows
- Fire and Smoke Detector
- Laundry Room
Kitchen
- Gas Oven
- Gas Range
- Dishwasher
Flooring
- Carpet
- Laminate
Bedrooms and Bathrooms
- 3 Bedrooms
- 2 Full Bathrooms
Outdoor Features
- Open Patio
Schools
- Mustang Elementary School
- Mustang Middle School
- Mustang High School
Utilities
- Central Heating and Cooling System
- Tankless Water Heater
Community Details
- Association fees include greenbelt
- Mandatory home owners association
Listing and Financial Details
- Legal Lot and Block 5 / 12
Map
Home Values in the Area
Average Home Value in this Area
Property History
| Date | Event | Price | List to Sale | Price per Sq Ft |
|---|---|---|---|---|
| 11/26/2025 11/26/25 | For Sale | $243,900 | -- | $183 / Sq Ft |
Source: MLSOK
MLS Number: 1204058
- 929 S Buffalo Ln
- 924 S Bear Ln
- 1205 E Stetson Ln
- 1224 E Ruger Ln
- 1209 E Stetson Ln
- 932 S Bear Ln
- 1229 E Stetson Ln
- 1205 E Ruger Ln
- 1220 E Ruger Ln
- 1208 E Ruger Ln
- 1212 E Ruger Ln
- CALI Plan at Wild Horse Canyon
- KINGSTON Plan at Wild Horse Canyon
- ELGIN Plan at Wild Horse Canyon
- DENTON Plan at Wild Horse Canyon
- BELLEVUE Plan at Wild Horse Canyon
- 1121 E Stetson Ln
- 1117 E Stetson Ln
- 1204 E Stetson Ln
- 1237 E Stetson Ln
- 1113 S Appaloosa Ln
- 605 E Juniper Ln
- 360 N Pebble Creek Terrace
- 4004 Becky Ln
- 3433 Little Creek Dr
- 3633 Pete St
- 101 Fieldstone Way
- 2244 E Kellan Court Terrace
- 320 E Georgia Terrace
- 4017 Olivia St
- 4001 Olivia St
- 532 W Shadow Ridge Way
- 566 W Alamo Court Way
- 733 W Perry Dr
- 5608 Sanderling Rd
- 4328 Siena Ridge Blvd
- 8809 SW 55th St Unit B
- 5820 Shiloh Blvd
- 10009 SW 41st St
- 4300 Palmetto Trail




