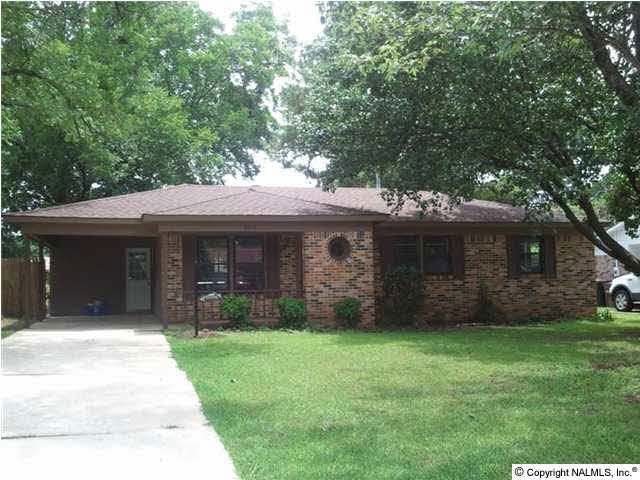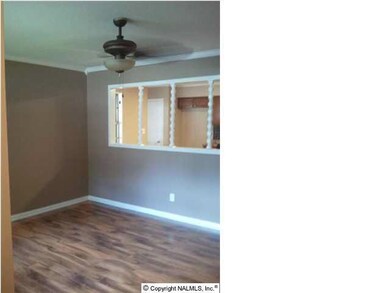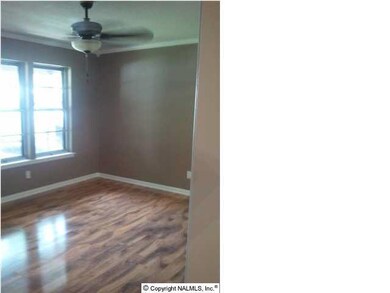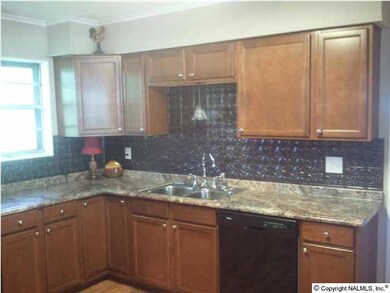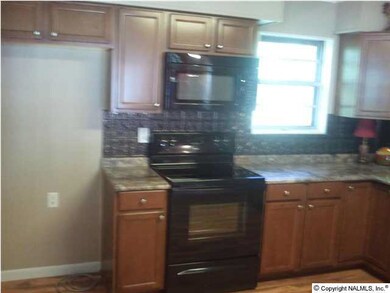
936 Spring Ct SW Decatur, AL 35603
About This Home
As of January 2013All NEW EVERYTHING! Fresh paint! New roof, carpet, vinyl, wood floors, new kitchen cabinets and appliances, new shower unit and HVAC. Fenced yard with detached shed. Walk to great schools and very near local shopping centers.
Last Agent to Sell the Property
Redstone Realty Solutions-DEC License #56231 Listed on: 06/05/2012
Home Details
Home Type
- Single Family
Est. Annual Taxes
- $816
Lot Details
- 0.28 Acre Lot
- Lot Dimensions are 70 x 173
Interior Spaces
- 1,200 Sq Ft Home
- Property has 1 Level
Kitchen
- Oven or Range
- Microwave
- Dishwasher
Bedrooms and Bathrooms
- 3 Bedrooms
- 2 Full Bathrooms
Schools
- Cedar Ridge-Do Not Use Elementary School
- Austin High School
Utilities
- Central Heating and Cooling System
Community Details
- No Home Owners Association
- Springdale Acres Subdivision
Listing and Financial Details
- Tax Lot 82
- Assessor Parcel Number 1301011002032000
Ownership History
Purchase Details
Home Financials for this Owner
Home Financials are based on the most recent Mortgage that was taken out on this home.Purchase Details
Home Financials for this Owner
Home Financials are based on the most recent Mortgage that was taken out on this home.Purchase Details
Purchase Details
Similar Homes in Decatur, AL
Home Values in the Area
Average Home Value in this Area
Purchase History
| Date | Type | Sale Price | Title Company |
|---|---|---|---|
| Warranty Deed | $79,900 | None Available | |
| Special Warranty Deed | $30,000 | None Available | |
| Special Warranty Deed | -- | None Available | |
| Foreclosure Deed | $58,636 | None Available |
Mortgage History
| Date | Status | Loan Amount | Loan Type |
|---|---|---|---|
| Open | $78,452 | FHA | |
| Previous Owner | $60,000 | Future Advance Clause Open End Mortgage |
Property History
| Date | Event | Price | Change | Sq Ft Price |
|---|---|---|---|---|
| 04/28/2013 04/28/13 | Off Market | $79,900 | -- | -- |
| 01/25/2013 01/25/13 | Sold | $79,900 | -20.0% | $67 / Sq Ft |
| 12/26/2012 12/26/12 | Pending | -- | -- | -- |
| 06/05/2012 06/05/12 | For Sale | $99,900 | +233.0% | $83 / Sq Ft |
| 05/21/2012 05/21/12 | Off Market | $30,000 | -- | -- |
| 02/17/2012 02/17/12 | Sold | $30,000 | -40.0% | $26 / Sq Ft |
| 01/18/2012 01/18/12 | Pending | -- | -- | -- |
| 09/27/2011 09/27/11 | For Sale | $50,000 | -- | $43 / Sq Ft |
Tax History Compared to Growth
Tax History
| Year | Tax Paid | Tax Assessment Tax Assessment Total Assessment is a certain percentage of the fair market value that is determined by local assessors to be the total taxable value of land and additions on the property. | Land | Improvement |
|---|---|---|---|---|
| 2024 | $816 | $9,010 | $1,860 | $7,150 |
| 2023 | $816 | $18,020 | $3,720 | $14,300 |
| 2022 | $816 | $18,020 | $3,720 | $14,300 |
| 2021 | $728 | $16,900 | $3,720 | $13,180 |
| 2020 | $728 | $16,080 | $3,720 | $12,360 |
| 2019 | $728 | $16,080 | $0 | $0 |
| 2015 | $659 | $14,540 | $0 | $0 |
| 2014 | $659 | $14,540 | $0 | $0 |
| 2013 | -- | $14,460 | $0 | $0 |
Agents Affiliated with this Home
-

Seller's Agent in 2013
Gay Bayless
Redstone Realty Solutions-DEC
(256) 227-0549
101 Total Sales
-

Buyer's Agent in 2013
Leighann Turner
RE/MAX
(256) 303-1519
289 Total Sales
-
A
Seller's Agent in 2012
Amber Delashaw
MarMac Real Estate
Map
Source: ValleyMLS.com
MLS Number: 545447
APN: 13-01-01-1-002-032.000
- 2914 Wimberly Dr SW
- 2912 Wimberly Dr SW
- 2910 Wimberly Dr SW
- 2817 Wimberly Dr SW
- 3243 Fieldstone Dr SW
- 3241 Fieldstone Dr SW
- 1110 Way Thru the Woods SW
- 1547 Berkley St SW
- 3231 Fieldstone Dr SW
- 3214 Darlington Dr SW
- 3207 Sweetbriar Rd SW
- 513 Springview St SW
- 3304 Forest Glen Dr SW
- 904 Whispering Pines Trail SW
- 510 Springview St SW
- lot005 Sandlin Rd SW
- 1505 Oak Lea Rd SW
- 445 Springview St SW
- 423 Bromwich St SW
- 517 Aspen Way SW
