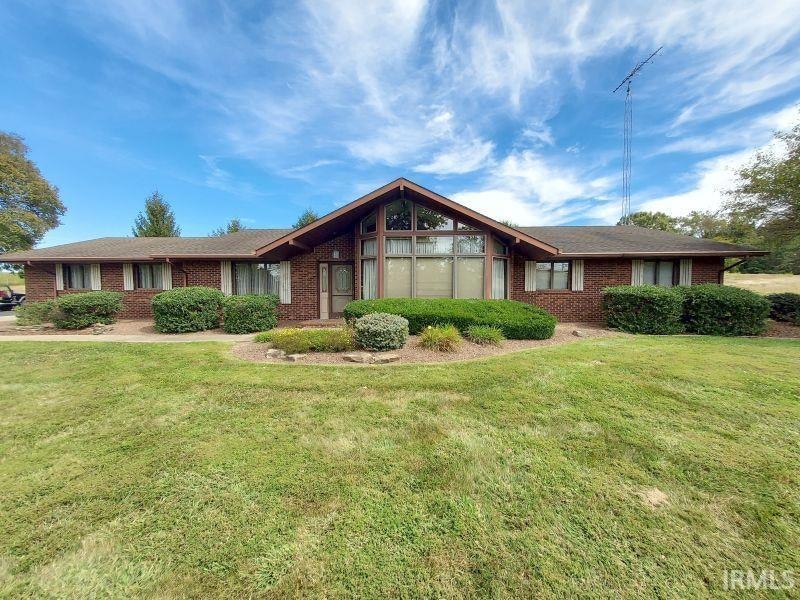
936 Us Highway 231 Loogootee, IN 47553
Estimated payment $1,908/month
Highlights
- Popular Property
- RV Parking in Community
- Vaulted Ceiling
- Loogootee Junior/Senior High School Rated 9+
- Primary Bedroom Suite
- Ranch Style House
About This Home
Situated on 1.90 acres is this 2092 sq. ft. well buit custom brick ranch style home. Features include 3 bedrooms, 2 1/2 bathrooms, a spacious living room with vaulted ceilings, a separate family room with a fireplace, a formal dining room and an unfinished basement. There is also a main floor laundry room located near the large kitchen for convenience. A bonus is the 2 car attached garage, a 16 X 24 rear patio and large paved area and driveway for parking. Updates include a new garage disposal in 2025 and water heater in 2019. All kitchen appliances and the washer and dryer are included.
Listing Agent
SELL4FREE-WELSH REALTY CORPORATION Brokerage Email: andy.welshs4f@gmail.com Listed on: 09/01/2025
Open House Schedule
-
Saturday, September 06, 202512:00 to 2:00 pm9/6/2025 12:00:00 PM +00:009/6/2025 2:00:00 PM +00:00Add to Calendar
Home Details
Home Type
- Single Family
Est. Annual Taxes
- $3,648
Year Built
- Built in 1980
Lot Details
- 1.89 Acre Lot
- Property fronts a state road
- Landscaped
- Level Lot
Parking
- 2 Car Attached Garage
- Garage Door Opener
- Driveway
- Off-Street Parking
Home Design
- Ranch Style House
- Brick Exterior Construction
- Poured Concrete
- Shingle Roof
- Asphalt Roof
Interior Spaces
- Central Vacuum
- Built-In Features
- Beamed Ceilings
- Vaulted Ceiling
- Gas Log Fireplace
- Entrance Foyer
- Formal Dining Room
- Basement Fills Entire Space Under The House
- Fire and Smoke Detector
Kitchen
- Eat-In Kitchen
- Laminate Countertops
- Disposal
Flooring
- Carpet
- Vinyl
Bedrooms and Bathrooms
- 3 Bedrooms
- Primary Bedroom Suite
- Separate Shower
Laundry
- Laundry Room
- Laundry on main level
- Washer and Electric Dryer Hookup
Attic
- Storage In Attic
- Walkup Attic
Outdoor Features
- Patio
Schools
- Loogootee Elementary And Middle School
- Loogootee High School
Utilities
- Central Air
- Septic System
- TV Antenna
Community Details
- RV Parking in Community
Listing and Financial Details
- Assessor Parcel Number 51-13-19-200-005.000-010
- Seller Concessions Not Offered
Map
Home Values in the Area
Average Home Value in this Area
Tax History
| Year | Tax Paid | Tax Assessment Tax Assessment Total Assessment is a certain percentage of the fair market value that is determined by local assessors to be the total taxable value of land and additions on the property. | Land | Improvement |
|---|---|---|---|---|
| 2024 | $3,672 | $239,700 | $20,500 | $219,200 |
| 2023 | $3,672 | $223,900 | $20,000 | $203,900 |
| 2022 | $1,197 | $210,400 | $19,500 | $190,900 |
| 2021 | $1,177 | $180,000 | $18,300 | $161,700 |
| 2020 | $1,081 | $173,200 | $17,400 | $155,800 |
| 2019 | $982 | $165,200 | $16,800 | $148,400 |
| 2018 | $938 | $160,400 | $16,500 | $143,900 |
| 2017 | $799 | $150,500 | $16,200 | $134,300 |
| 2016 | $757 | $148,800 | $15,900 | $132,900 |
| 2014 | $686 | $149,600 | $15,400 | $134,200 |
| 2013 | -- | $145,100 | $15,400 | $129,700 |
Property History
| Date | Event | Price | Change | Sq Ft Price |
|---|---|---|---|---|
| 09/01/2025 09/01/25 | For Sale | $295,000 | -- | $141 / Sq Ft |
Similar Homes in Loogootee, IN
Source: Indiana Regional MLS
MLS Number: 202535108
APN: 51-13-19-200-005.000-010
- 0 Us N 231 Hwy Unit 202531365
- 149 E State Road 56
- 6974 U S 231
- 0 Ziegler Rd
- 3886 N 1300 E
- 5770 N 300 E
- 4801 N Portersville Rd
- 0 Us Hwy 231 Unit 202534654
- 1363 Field Crest Ln
- 0 Lingenfelter Rd
- 4611 Rhine Strasse
- 4520 Obing Strasse
- 4229 New Birch Dr
- 0 Bledsoe Ln
- Lot# 9 Bledsoe Ln
- Lot# 1 Bledsoe Ln
- 4090 Pinehurst Dr
- 5411 N State Road 545
- 610 Tealwood Dr
- Lot 25 Meridian Rd






