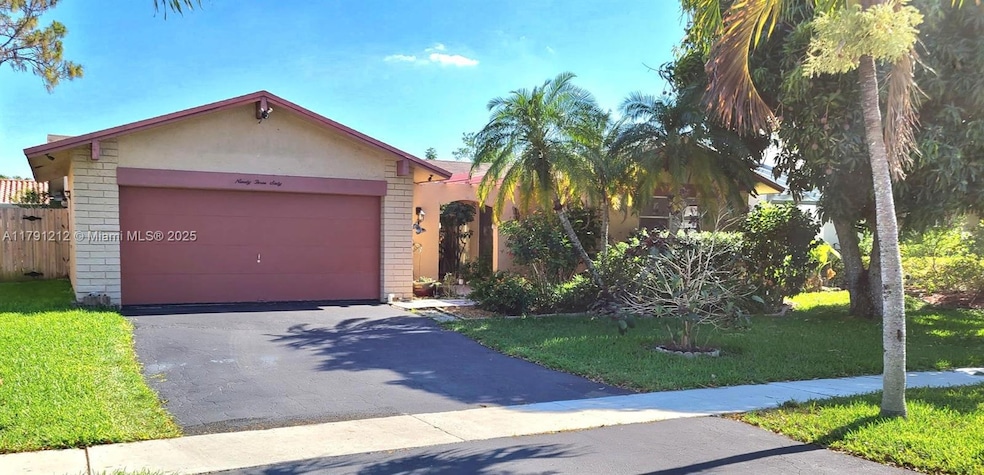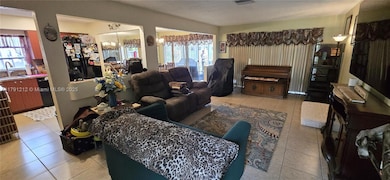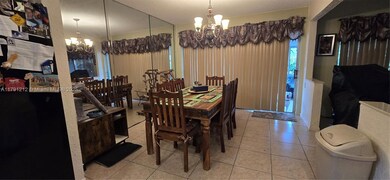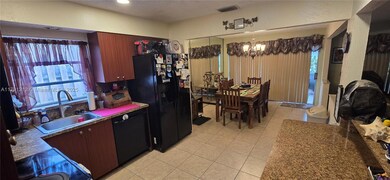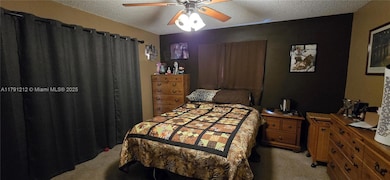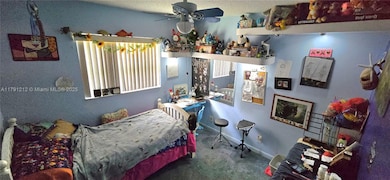9360 NW 42nd Ct Sunrise, FL 33351
Welleby NeighborhoodEstimated payment $2,931/month
Highlights
- Room in yard for a pool
- Sun or Florida Room
- Patio
- Garden View
- Den
- Laundry in Utility Room
About This Home
Just reduced.....Your Welleby home awaits! A true 4-bedroom,2 bath home with extra space in the garage. Over 1700 sq ft of air-conditioned space. This home is surrounded by peace & tranquility, features an atrium entrance, mature fruit trees that produce mangos & avocados, & butterfly gardens. These elements create a quiet and relaxing outdoor space in a fenced backyard with a large, enclosed patio. Plenty of storage in an 8x10 shed. Make this home your sanctuary with a little personalized TLC!
A quiet cul-de-sac street with a nearby playground. Near Amarant Bank Arena, Sawgrass Mills, & Sawgrass Expressway. Low annual maintenance.
Master bedrm: 13x13 Front bedrm: 11x10 Bedrms 3/4: 10x10Living rm: 23x13 Kitchen: 10x11
Dining rm: 11x11 Garage converted space: 19x12
Home Details
Home Type
- Single Family
Est. Annual Taxes
- $3,329
Year Built
- Built in 1974
Lot Details
- 6,597 Sq Ft Lot
- South Facing Home
- Fenced
- Property is zoned RS-5
HOA Fees
- $17 Monthly HOA Fees
Parking
- 2 Car Garage
- Driveway
- Open Parking
Home Design
- Shingle Roof
- Composition Shingle
Interior Spaces
- 1,516 Sq Ft Home
- 1-Story Property
- Family Room
- Den
- Sun or Florida Room
- Garden Views
Kitchen
- Electric Range
- Microwave
- Ice Maker
- Dishwasher
- Disposal
Flooring
- Carpet
- Ceramic Tile
Bedrooms and Bathrooms
- 4 Bedrooms
- 2 Full Bathrooms
Laundry
- Laundry in Utility Room
- Dryer
- Washer
Outdoor Features
- Room in yard for a pool
- Patio
- Shed
Schools
- Welleby Elementary School
- Bair Middle School
- Piper High School
Utilities
- Central Heating and Cooling System
- Electric Water Heater
Listing and Financial Details
- Assessor Parcel Number 494120061920
Community Details
Overview
- Club Membership Required
- Welleby Unit 2 Subdivision
Recreation
- Community Spa
Map
Home Values in the Area
Average Home Value in this Area
Tax History
| Year | Tax Paid | Tax Assessment Tax Assessment Total Assessment is a certain percentage of the fair market value that is determined by local assessors to be the total taxable value of land and additions on the property. | Land | Improvement |
|---|---|---|---|---|
| 2025 | $3,329 | $196,080 | -- | -- |
| 2024 | $3,256 | $190,560 | -- | -- |
| 2023 | $3,256 | $185,010 | $0 | $0 |
| 2022 | $3,068 | $179,630 | $0 | $0 |
| 2021 | $2,977 | $174,400 | $0 | $0 |
| 2020 | $2,904 | $172,000 | $0 | $0 |
| 2019 | $2,829 | $168,140 | $0 | $0 |
| 2018 | $2,707 | $165,010 | $0 | $0 |
| 2017 | $2,680 | $161,620 | $0 | $0 |
| 2016 | $2,668 | $158,300 | $0 | $0 |
| 2015 | $3,993 | $165,040 | $0 | $0 |
| 2014 | $3,502 | $150,040 | $0 | $0 |
| 2013 | -- | $140,470 | $44,530 | $95,940 |
Property History
| Date | Event | Price | Change | Sq Ft Price |
|---|---|---|---|---|
| 08/31/2025 08/31/25 | Price Changed | $495,000 | -6.4% | $327 / Sq Ft |
| 06/14/2025 06/14/25 | Price Changed | $529,000 | -3.7% | $349 / Sq Ft |
| 04/26/2025 04/26/25 | For Sale | $549,500 | +161.7% | $362 / Sq Ft |
| 09/29/2015 09/29/15 | Sold | $210,000 | +5.5% | $122 / Sq Ft |
| 08/30/2015 08/30/15 | Pending | -- | -- | -- |
| 05/04/2015 05/04/15 | For Sale | $199,000 | 0.0% | $116 / Sq Ft |
| 04/11/2013 04/11/13 | Rented | $1,650 | -25.0% | -- |
| 03/12/2013 03/12/13 | Under Contract | -- | -- | -- |
| 02/14/2013 02/14/13 | For Rent | $2,200 | -- | -- |
Purchase History
| Date | Type | Sale Price | Title Company |
|---|---|---|---|
| Warranty Deed | $210,000 | Attorney | |
| Warranty Deed | $113,000 | -- |
Mortgage History
| Date | Status | Loan Amount | Loan Type |
|---|---|---|---|
| Open | $199,500 | New Conventional | |
| Previous Owner | $50,000 | Credit Line Revolving | |
| Previous Owner | $200,000 | Unknown | |
| Previous Owner | $157,500 | Unknown | |
| Previous Owner | $112,935 | FHA |
Source: MIAMI REALTORS® MLS
MLS Number: A11791212
APN: 49-41-20-06-1920
- 4041 NW 93rd Ave
- 4020 NW 93rd Way
- 9417 NW 42nd St Unit 2B
- 9321 NW 43rd Manor Unit 2
- 3961 NW 94th Ave
- 3991 NW 94th Way
- 9330 NW 39th St
- 9170 NW 44th Ct
- 9535 NW 38th Place
- 4037 NW 90th Ave Unit 4037
- 4017 NW 90th Ave Unit 4017
- 9444 NW 46th St
- 3686 NW 95th Terrace Unit 4M
- 9024 NW 45th Ct Unit 9024
- 3860 NW 90th Way
- 3571 NW 94th Ave Unit 6D
- 3629 NW 94th Ave Unit 5
- 3910 NW 90th Ave
- 3613 NW 94th Ave Unit 7F
- 9060 NW 38th Place
- 3921 NW 94th Ave
- 8894 NW 44th St
- 9620 NW 42nd Ct
- 9151 NW 40th St
- 4057 NW 90th Ave Unit 4057
- 3871 NW 91st Terrace
- 3981 NW 90th Way
- 4037 NW 90th Ave
- 4017 NW 90th Ave Unit 4017
- 9777 Nob Hill Ct
- 3982 NW 90th Ave
- 3982 NW 90th Ave Unit 3982
- 9060 NW 45th Ct
- 3655 NW 94th Ave Unit 8H
- 9160 NW 38th Place
- 3741 NW 95th Terrace Unit 1503
- 9818 Nob Hill Ct
- 9818 Nob Hill Ct Unit 9818
- 3910 NW 90th Ave
- 3906 NW 90th Ave Unit 3906
