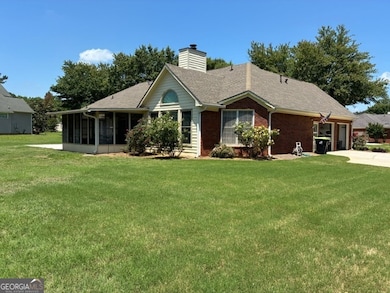9361 Arbor Glen Ct Unit 13 Jonesboro, GA 30236
Estimated payment $2,745/month
Highlights
- Fitness Center
- Ranch Style House
- Whirlpool Bathtub
- Clubhouse
- Wood Flooring
- Sun or Florida Room
About This Home
Come see this beautiful brick home located in Fairfield Subdivision! This very well maintained home sits on a corner lot in the Reserve part of Fairfield. Swim and tennis community that is close to Jonesboro. New carpet throughout along with hardwood foyer and vinyl flooring. A joining fireplace from the den adds to the open kitchen and dinning area. Enjoy the screened in porch with large patio over looking the gorgeous landscaped yard. Three bedroom home with very spacious master, his and her closest with separate vanity's, whirlpool tub with skylights. This great neighborhood is ready for you to make this property your new home!
Home Details
Home Type
- Single Family
Est. Annual Taxes
- $5,000
Year Built
- Built in 1992
Lot Details
- 0.5 Acre Lot
- Corner Lot
Home Design
- Ranch Style House
- Composition Roof
- Vinyl Siding
- Three Sided Brick Exterior Elevation
Interior Spaces
- 2,527 Sq Ft Home
- Bookcases
- High Ceiling
- Ceiling Fan
- Fireplace With Gas Starter
- Entrance Foyer
- Family Room with Fireplace
- Home Office
- Sun or Florida Room
- Pull Down Stairs to Attic
Kitchen
- Oven or Range
- Microwave
Flooring
- Wood
- Carpet
- Laminate
Bedrooms and Bathrooms
- 3 Main Level Bedrooms
- Walk-In Closet
- Double Vanity
- Whirlpool Bathtub
- Separate Shower
Laundry
- Laundry in Mud Room
- Laundry Room
Parking
- Garage
- Garage Door Opener
Schools
- Suder Elementary School
- Jonesboro Middle School
- Jonesboro High School
Utilities
- Heat Pump System
- Heating System Uses Natural Gas
- Underground Utilities
- Gas Water Heater
- High Speed Internet
- Phone Available
- Cable TV Available
Community Details
Overview
- Property has a Home Owners Association
- Association fees include facilities fee, swimming, tennis
- Fairfield Subdivision
Amenities
- Clubhouse
Recreation
- Tennis Courts
- Community Playground
- Swim Team
- Tennis Club
- Fitness Center
- Community Pool
- Park
Map
Home Values in the Area
Average Home Value in this Area
Tax History
| Year | Tax Paid | Tax Assessment Tax Assessment Total Assessment is a certain percentage of the fair market value that is determined by local assessors to be the total taxable value of land and additions on the property. | Land | Improvement |
|---|---|---|---|---|
| 2025 | $2,512 | $141,760 | $9,600 | $132,160 |
| 2024 | $2,731 | $148,200 | $9,600 | $138,600 |
| 2023 | $5,133 | $142,160 | $9,600 | $132,560 |
| 2022 | $2,210 | $122,320 | $9,600 | $112,720 |
| 2021 | $1,584 | $88,760 | $9,600 | $79,160 |
| 2020 | $1,530 | $84,104 | $9,600 | $74,504 |
| 2019 | $1,518 | $81,390 | $9,600 | $71,790 |
| 2018 | $1,423 | $76,758 | $9,600 | $67,158 |
| 2017 | $1,259 | $66,062 | $9,600 | $56,462 |
| 2016 | $1,219 | $64,221 | $9,600 | $54,621 |
| 2015 | $1,052 | $0 | $0 | $0 |
| 2014 | $808 | $48,005 | $9,600 | $38,405 |
Property History
| Date | Event | Price | List to Sale | Price per Sq Ft |
|---|---|---|---|---|
| 09/08/2025 09/08/25 | Price Changed | $443,000 | -0.3% | $175 / Sq Ft |
| 07/20/2025 07/20/25 | Price Changed | $444,200 | -0.2% | $176 / Sq Ft |
| 06/20/2025 06/20/25 | For Sale | $445,200 | -- | $176 / Sq Ft |
Purchase History
| Date | Type | Sale Price | Title Company |
|---|---|---|---|
| Deed | $147,300 | -- |
Mortgage History
| Date | Status | Loan Amount | Loan Type |
|---|---|---|---|
| Closed | $117,800 | No Value Available |
Source: Georgia MLS
MLS Number: 10548226
APN: 06-0036A-00C-012
- 9396 Fairfield Pkwy
- 9260 Betony Wood Trail
- 2106 Fair Ridge Ct
- 2105 Fair Ridge Ct
- 9261 Glenleigh Way
- 9400 Hidden Branch Dr
- 1935 Watercrest Dr
- 9419 Rocky Creek
- 9243 Seminole Rd
- 9163 Retreat Pass
- 9510 Creekside Rd
- 1720 Byrom Pkwy Unit 2
- 1814 Deer Crossing Way
- 2283 Noahs Ark Rd
- 9174 Retreat Pass
- 2439 Fair Oaks Dr Unit 1
- 2461 Creekside Trace
- 0 Carnes Rd Unit 7665396
- 2487 Ash Rose Dr
- 2328 Carnes Rd
- 2270 Emerald Dr
- 1577 Red Briar Way
- 9440 Maple Grove Ln
- 1634 Lake Jodeco Rd
- 2324 Joplin St
- 1711 Hearthstone Way
- 2303 Clapton Ct
- 1328 Riverstone Rd
- 9579 Briar Creek Ln
- 10084 Silent Trail
- 1970 Old Dogwood
- 1950 Old Dogwood
- 1930 Old Dogwood
- 1583 Iris Walk
- 1165 Mundys Mill Rd
- 1559 Iris Walk
- 10084 Brass Ring Rd
- 10085 Brass Ring Rd
- 1038 Wynnbrook Ln
- 1291 Todiway Ct







