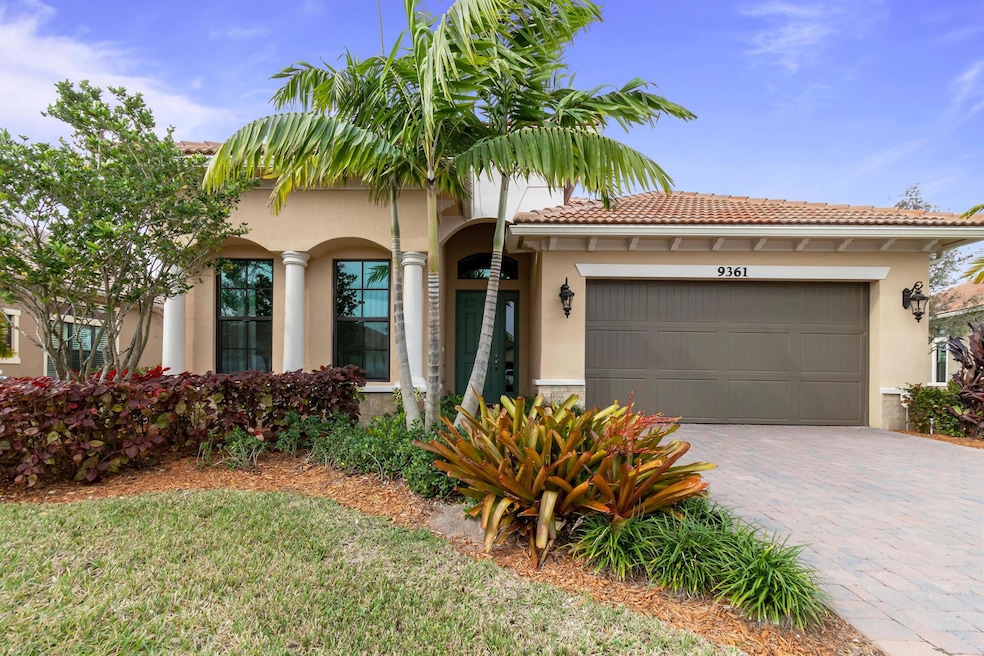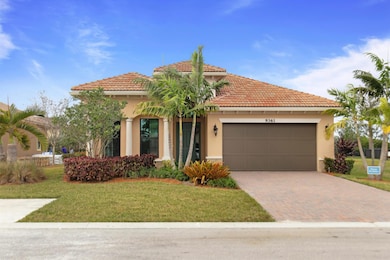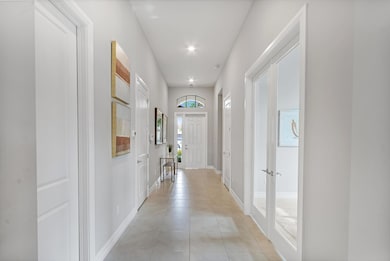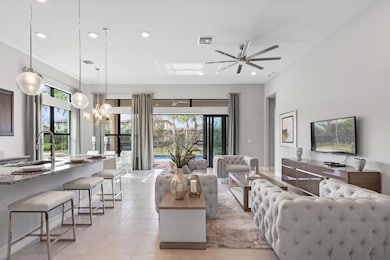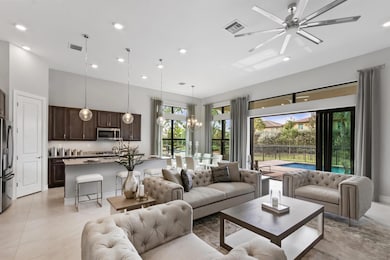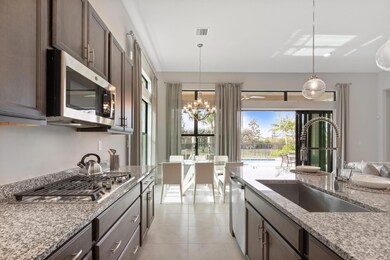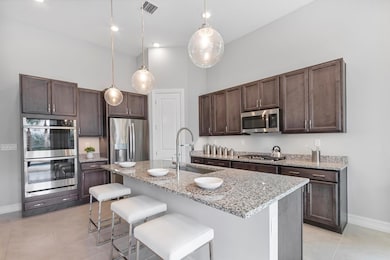
9361 Porto Way Parkland, FL 33076
Parkland Bay Neighborhood
3
Beds
2.5
Baths
2,080
Sq Ft
8,750
Sq Ft Lot
Highlights
- Water Views
- New Construction
- Senior Community
- Gated with Attendant
- Concrete Pool
- Furnished
About This Home
As of February 202555+ :BRAND NEW former builder model home with a POOL. This luxury home has everything you could want and has never been lived in. Enjoy the spacious open concept floor plan with a huge great room and gourmet kitchen with everything you could want including beautiful granite counters, oversize island, stainless steel appliances, and spacious pantry. Oversized backyard and so much more . Two bedrooms plus den can be converted to 3 bedrooms.
Home Details
Home Type
- Single Family
Est. Annual Taxes
- $13,012
Year Built
- Built in 2021 | New Construction
Lot Details
- 8,750 Sq Ft Lot
- Sprinkler System
- Property is zoned PRD
HOA Fees
- $674 Monthly HOA Fees
Parking
- 2 Car Attached Garage
Home Design
- Barrel Roof Shape
Interior Spaces
- 2,080 Sq Ft Home
- 1-Story Property
- Furnished
- French Doors
- Family Room
- Florida or Dining Combination
- Den
- Water Views
- Fire and Smoke Detector
Kitchen
- Breakfast Area or Nook
- Gas Range
- Microwave
- Dishwasher
- Disposal
Flooring
- Carpet
- Ceramic Tile
Bedrooms and Bathrooms
- 3 Bedrooms
- Split Bedroom Floorplan
- Walk-In Closet
- Dual Sinks
Laundry
- Dryer
- Washer
Pool
- Concrete Pool
- Saltwater Pool
Additional Features
- Patio
- Central Heating and Cooling System
Listing and Financial Details
- Assessor Parcel Number 474130024660
Community Details
Overview
- Senior Community
- Association fees include cable TV, ground maintenance, reserve fund, security
- Four Seasons Subdivision
Recreation
- Tennis Courts
Security
- Gated with Attendant
Ownership History
Date
Name
Owned For
Owner Type
Purchase Details
Listed on
Dec 4, 2024
Closed on
Feb 7, 2025
Sold by
Obolsky Jacob and Obolsky Family Trust
Bought by
Dicenso John Richard and Dicenso Melinda Louise
Seller's Agent
Yelena Yanovskaya
LoKation
Buyer's Agent
Lisa Malservisi Cornillot
RE/MAX Select Group
List Price
$899,900
Sold Price
$859,000
Premium/Discount to List
-$40,900
-4.54%
Total Days on Market
65
Views
70
Current Estimated Value
Home Financials for this Owner
Home Financials are based on the most recent Mortgage that was taken out on this home.
Estimated Appreciation
$3,944
Avg. Annual Appreciation
2.43%
Original Mortgage
$687,200
Outstanding Balance
$686,036
Interest Rate
6.85%
Mortgage Type
New Conventional
Estimated Equity
$182,937
Purchase Details
Closed on
Nov 30, 2021
Sold by
Hoviste Iii At Parkland Llc
Bought by
Obolsky Jacob and Obolsky Bella
Similar Homes in the area
Create a Home Valuation Report for This Property
The Home Valuation Report is an in-depth analysis detailing your home's value as well as a comparison with similar homes in the area
Home Values in the Area
Average Home Value in this Area
Purchase History
| Date | Type | Sale Price | Title Company |
|---|---|---|---|
| Warranty Deed | $859,000 | Luxury Title Services | |
| Special Warranty Deed | $855,000 | Eastern Natl Ttl Agcy Of Fl |
Source: Public Records
Mortgage History
| Date | Status | Loan Amount | Loan Type |
|---|---|---|---|
| Open | $687,200 | New Conventional |
Source: Public Records
Property History
| Date | Event | Price | Change | Sq Ft Price |
|---|---|---|---|---|
| 02/07/2025 02/07/25 | Sold | $859,000 | -1.8% | $413 / Sq Ft |
| 01/18/2025 01/18/25 | Price Changed | $875,000 | -2.7% | $421 / Sq Ft |
| 12/11/2024 12/11/24 | Price Changed | $899,000 | -0.1% | $432 / Sq Ft |
| 12/04/2024 12/04/24 | For Sale | $899,900 | -- | $433 / Sq Ft |
Source: BeachesMLS
Tax History Compared to Growth
Tax History
| Year | Tax Paid | Tax Assessment Tax Assessment Total Assessment is a certain percentage of the fair market value that is determined by local assessors to be the total taxable value of land and additions on the property. | Land | Improvement |
|---|---|---|---|---|
| 2025 | $13,012 | $661,080 | -- | -- |
| 2024 | $11,288 | $661,080 | $87,500 | $458,860 |
| 2023 | $11,288 | $546,360 | $87,500 | $458,860 |
| 2022 | $15,174 | $769,500 | $87,500 | $682,000 |
| 2021 | $1,184 | $44,990 | $0 | $0 |
| 2020 | $1,134 | $70,000 | $70,000 | $0 |
| 2019 | $885 | $37,190 | $37,190 | $0 |
| 2018 | $875 | $37,190 | $37,190 | $0 |
| 2017 | $800 | $35,000 | $0 | $0 |
| 2016 | $883 | $38,500 | $0 | $0 |
Source: Public Records
Agents Affiliated with this Home
-
Y
Seller's Agent in 2025
Yelena Yanovskaya
LoKation
-
L
Buyer's Agent in 2025
Lisa Malservisi Cornillot
RE/MAX
Map
Source: BeachesMLS
MLS Number: R11042088
APN: 47-41-30-02-4660
Nearby Homes
- 9412 Porto Way
- 9265 Porto Way
- 9295 Parkland Bay Dr
- 9549 Kalmar Cir W
- 9225 Parkland Bay Dr
- 9530 Karlberg Way
- 11902 Palermo Rd
- 9657 Kalmar Cir W
- 9057 Porto Way
- 11990 Leon Cir S
- 11812 Cantal Cir S
- 11856 Leon Cir N
- 9149 Leon Cir E
- 12855 Bayside Ct
- 11645 Solstice Cir
- 11748 Fortress Run
- 9040 W Parkland Bay Trail
- 9065 W Parkland Bay Trail
- 12170 N Baypoint Cir
- 11525 Watercrest Cir E
