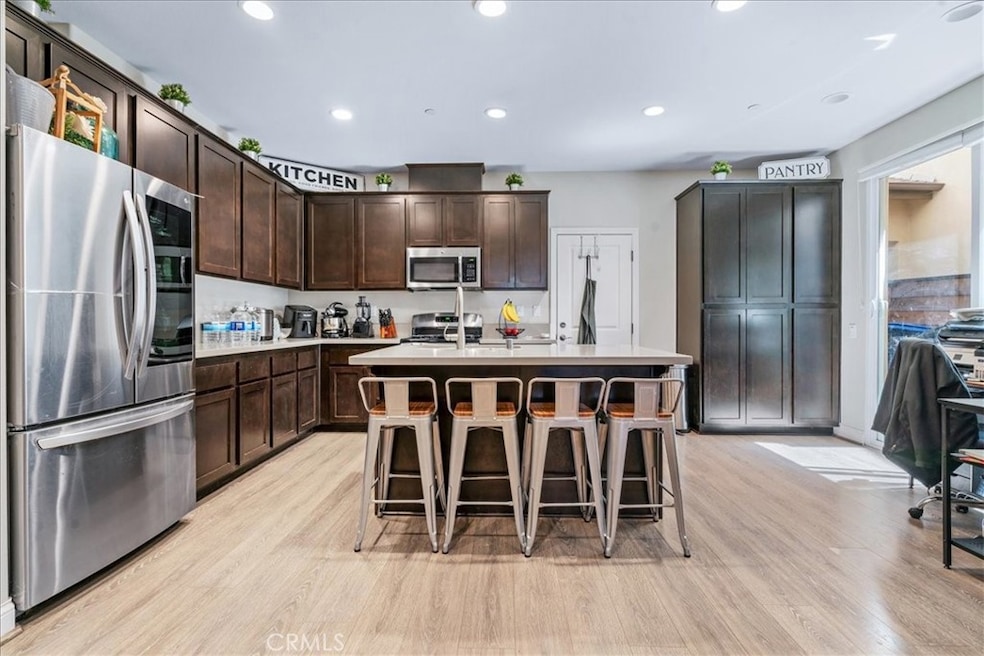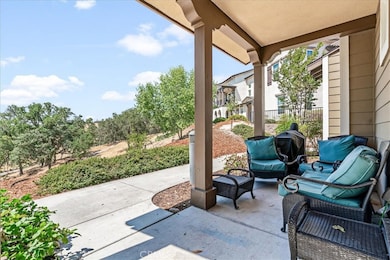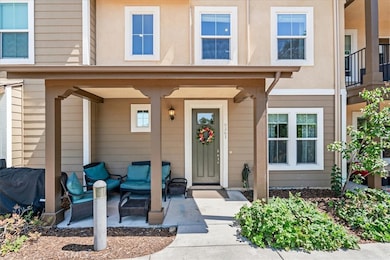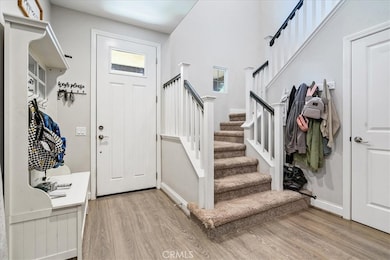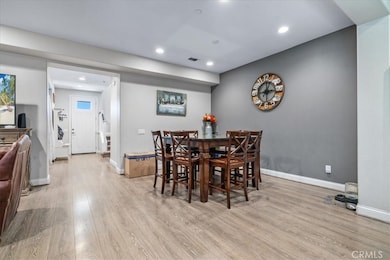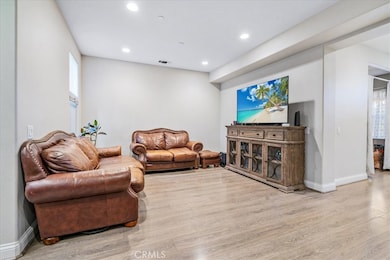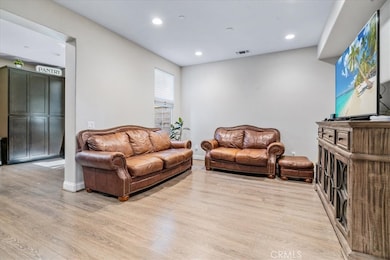9361 Ranada Cir Unit 19 Atascadero, CA 93422
Estimated payment $4,524/month
Highlights
- No Units Above
- Gated Community
- Dual Staircase
- Primary Bedroom Suite
- Open Floorplan
- Mountain View
About This Home
Discover this beautifully designed 2,170 square foot home in the gated Woodridge Community of South Atascadero. This 4-bedroom, 3-bathroom residence at 9361 Ranada Drive features an open floor plan with a spacious great room, modern kitchen with center island, and seamless flow to the dining and living areas. The main floor bedroom/office/den is open to the entry and privacy can be added with the addition of a door. It has an adjacent bathroom for added convenience. Upstairs, you'll find three well-appointed bedrooms including a generously sized primary suite with luxurious ensuite bath, walk-in closet, vaulted ceilings and a versatile loft above perfect for fitness, business, or relaxation. The two additional upstairs bedrooms share a thoughtfully designed bathroom with double vanities, while a dedicated laundry room with built-in storage cabinets and utility sink complete the upper level. Additional features include an attached 2-car garage, a covered seating area that is located off the front entrance with stunning oak-studded views and direct access to Las Lomas trails. This move-in ready home offers the rare combination of gated community living, natural surroundings, and modern amenities in one of South Atascadero's most sought-after neighborhoods. Call your agent today to schedule a showing. Information deemed reliable but not guaranteed.
Listing Agent
BHGRE HAVEN PROPERTIES Brokerage Phone: 805-441-1419 License #01931796 Listed on: 07/21/2025

Property Details
Home Type
- Condominium
Est. Annual Taxes
- $7,526
Year Built
- Built in 2017
Lot Details
- Property fronts a private road
- No Units Above
- No Units Located Below
- Two or More Common Walls
- Wood Fence
HOA Fees
- $340 Monthly HOA Fees
Parking
- 2 Car Attached Garage
- Parking Available
Home Design
- Entry on the 1st floor
- Slab Foundation
- Shingle Roof
- Stucco
Interior Spaces
- 2,170 Sq Ft Home
- 3-Story Property
- Open Floorplan
- Dual Staircase
- Double Pane Windows
- Family Room Off Kitchen
- Mountain Views
- Laundry Room
Kitchen
- Open to Family Room
- Eat-In Kitchen
- Breakfast Bar
- Microwave
- Dishwasher
- Kitchen Island
Flooring
- Carpet
- Vinyl
Bedrooms and Bathrooms
- 4 Bedrooms | 1 Main Level Bedroom
- Primary Bedroom Suite
- Walk-In Closet
- Jack-and-Jill Bathroom
- Dual Sinks
- Bathtub with Shower
- Walk-in Shower
Outdoor Features
- Patio
- Exterior Lighting
- Front Porch
Location
- Property is near a park
Utilities
- Central Heating and Cooling System
- Natural Gas Connected
- Phone Available
- Cable TV Available
Listing and Financial Details
- Tax Lot 1-38
- Assessor Parcel Number 045316059
- Seller Considering Concessions
Community Details
Overview
- 35 Units
- Woodridge Community Association, Phone Number (805) 544-9093
- Management Trust HOA
- Atsouth Subdivision, Plan 4
- Maintained Community
- Mountainous Community
Security
- Resident Manager or Management On Site
- Gated Community
Map
Home Values in the Area
Average Home Value in this Area
Tax History
| Year | Tax Paid | Tax Assessment Tax Assessment Total Assessment is a certain percentage of the fair market value that is determined by local assessors to be the total taxable value of land and additions on the property. | Land | Improvement |
|---|---|---|---|---|
| 2025 | $7,526 | $506,821 | $121,858 | $384,963 |
| 2024 | $7,480 | $496,884 | $119,469 | $377,415 |
| 2023 | $7,480 | $487,142 | $117,127 | $370,015 |
| 2022 | $7,272 | $477,591 | $114,831 | $362,760 |
| 2021 | $7,024 | $468,228 | $112,580 | $355,648 |
| 2020 | $6,861 | $463,428 | $111,426 | $352,002 |
| 2019 | $6,659 | $454,342 | $109,242 | $345,100 |
| 2018 | $6,475 | $445,434 | $107,100 | $338,334 |
| 2017 | $2,897 | $158,753 | $64,253 | $94,500 |
| 2016 | $1,291 | $62,994 | $62,994 | $0 |
Property History
| Date | Event | Price | List to Sale | Price per Sq Ft |
|---|---|---|---|---|
| 10/01/2025 10/01/25 | Price Changed | $675,000 | -0.6% | $311 / Sq Ft |
| 09/09/2025 09/09/25 | Price Changed | $679,000 | -1.5% | $313 / Sq Ft |
| 08/12/2025 08/12/25 | Price Changed | $689,000 | -0.9% | $318 / Sq Ft |
| 07/21/2025 07/21/25 | For Sale | $695,000 | -- | $320 / Sq Ft |
Purchase History
| Date | Type | Sale Price | Title Company |
|---|---|---|---|
| Interfamily Deed Transfer | -- | Ticor Title Company | |
| Interfamily Deed Transfer | -- | Ticor Title Company | |
| Grant Deed | $437,000 | First American Title Company |
Mortgage History
| Date | Status | Loan Amount | Loan Type |
|---|---|---|---|
| Open | $424,500 | New Conventional | |
| Closed | $423,647 | New Conventional |
Source: California Regional Multiple Listing Service (CRMLS)
MLS Number: SC25159768
APN: 045-316-059
- 9388 Cielo Azul Ct
- 9430 Calle Milano
- 10951 Las Casitas
- 11915 Via Marbella
- 10976 Las Casitas Unit 57
- 11506 Cuervo Way
- 11305 11405 Viejo Camino
- 9191 San Diego Way Unit 2
- 9191 San Diego Way Unit 47
- 1012 La Costa Ct
- 10710 El Camino Real Unit 26
- 10710 El Camino Real Unit 9
- 10710 El Camino Real Unit 14
- 11613 Cardelina Ln
- 11619 Cardelina Ln
- 9325 Musselman Dr
- 10025 El Camino Real Unit 81
- 10025 El Camino Real Unit 6
- 10025 El Camino Real Unit 117
- 10025 El Camino Real Unit 68
- 9309 Bocina Ln
- 9170 Seville Ln
- 9401 Jornada Ln
- 10167 El Camino Real
- 5580 Traffic Way
- 5566 Tunitas Ave Unit 4
- 5970 Madera Place
- 59 8th St
- 1227 Corral Creek Ave
- 2091 Fallbrook Ct
- 1573 Parkview Ln
- 1 Mustang Dr
- 712 Gardenia Cir
- 1050 E Foothill Blvd
- 1387 Creston Rd
- 404 Patricia Dr Unit Studio
- 1San
- 22 Chorro St
- 92 Rio Ct
- 59 Chorro St Unit Main
