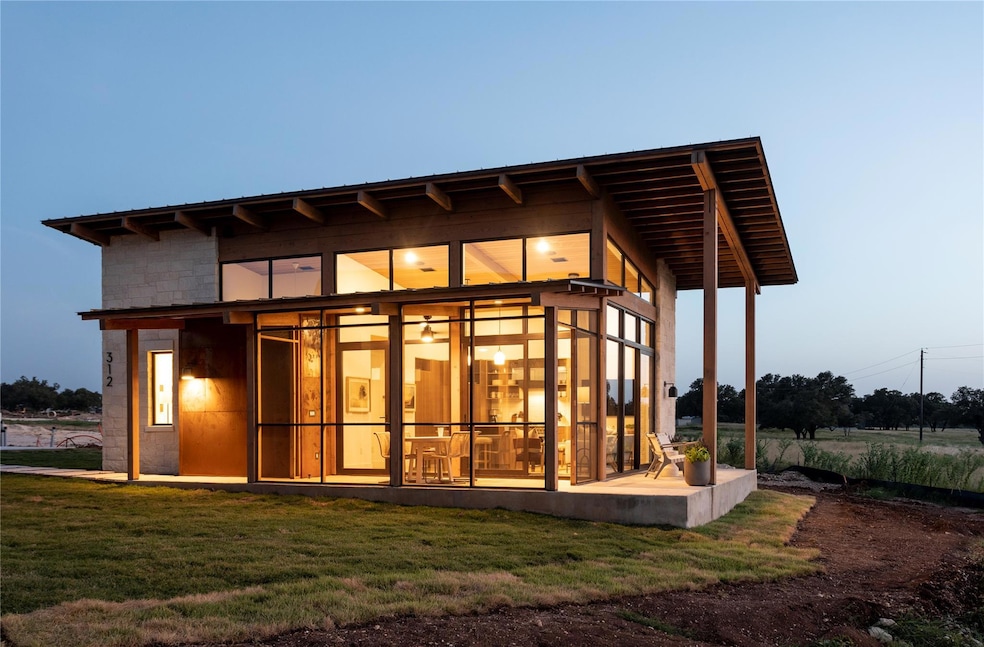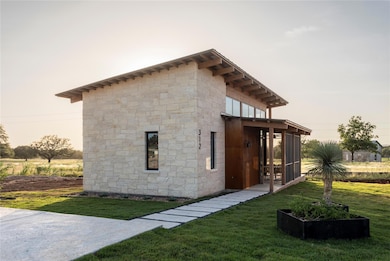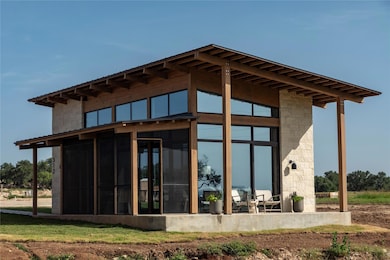Estimated payment $2,880/month
Highlights
- Fitness Center
- Gated Community
- Built-In Refrigerator
- Eat-In Gourmet Kitchen
- View of Trees or Woods
- Open Floorplan
About This Home
Welcome to Hye Springs Ranch, an exclusive new gated community located just an hour from downtown Austin and minutes from Fredericksburg. Surrounded by Hill Country wineries, charming small towns, and natural attractions, the community strikes the perfect balance of relaxation and recreation. Nestled on 30+ acres with panoramic views of the Pedernales River Valley, this modern community offers resort-style amenities, lock-and-leave convenience, and Hill Country charm. The Sage Plan maximizes its space with a functional layout, featuring one comfortable bedroom, a well-appointed bathroom, and a private study nook. This home features an open kitchen + living area, with a large kitchen island perfect for gathering and meal prep. Vaulted ceilings in the living room create a spacious and inviting atmosphere, while clerestory windows allow natural light to flood the space. Enjoy the outdoors on your covered patio or screened porch, and take advantage of the dedicated study nook for work or leisure. The luxurious bath is well appointed and includes a walk-in shower. The Sage Plan truly lives larger than its floor plan, offering a perfect blend of efficiency and comfort. Some of the premium features that come standard are standing seam metal roofs, Carrier multi-zone HVAC systems, Navien tankless water heaters, and high-end finishes from Fisher & Paykel, Kohler, Signature Hardware, and more. Hye Springs Ranch is more than a community, it’s a lifestyle. Resort-style amenities like the pool, lazy river, wine-tasting lounge, and fitness center make every day feel like a vacation. Optional built-in short-term rental management ensures effortless income generation. Designed by architect Card & Company, Hye Springs Ranch offers unmatched quality and design. Whether you’re looking for a refined getaway or a smart investment, discover the perfect blend of luxury, convenience, and Hill Country beauty at Hye Springs Ranch.
Listing Agent
Compass RE Texas, LLC Brokerage Phone: (512) 484-9146 License #0617651 Listed on: 07/30/2025

Home Details
Home Type
- Single Family
Est. Annual Taxes
- $5,586
Year Built
- Built in 2025
Lot Details
- 3,354 Sq Ft Lot
- West Facing Home
- Landscaped
- Back and Front Yard
HOA Fees
- $158 Monthly HOA Fees
Property Views
- Woods
- Hills
Home Design
- Home to be built
- Slab Foundation
- Spray Foam Insulation
- Metal Roof
- Stone Siding
Interior Spaces
- 519 Sq Ft Home
- 1-Story Property
- Open Floorplan
- Wired For Sound
- Wired For Data
- Built-In Features
- Cathedral Ceiling
- Ceiling Fan
- Recessed Lighting
- Double Pane Windows
- ENERGY STAR Qualified Windows
- Window Treatments
- Storage
- Stacked Washer and Dryer Hookup
Kitchen
- Eat-In Gourmet Kitchen
- Gas Range
- Range Hood
- Microwave
- Built-In Refrigerator
- Dishwasher
- Kitchen Island
- Granite Countertops
- Quartz Countertops
- Disposal
Flooring
- Wood
- Concrete
- Tile
Bedrooms and Bathrooms
- 1 Primary Bedroom on Main
- 1 Full Bathroom
- Double Vanity
- Walk-in Shower
Home Security
- Home Security System
- Smart Home
- Smart Thermostat
- Carbon Monoxide Detectors
- Fire and Smoke Detector
Parking
- 2 Parking Spaces
- Driveway
- Off-Street Parking
Eco-Friendly Details
- Sustainability products and practices used to construct the property include see remarks
- ENERGY STAR Qualified Equipment
Outdoor Features
- Enclosed Patio or Porch
- Exterior Lighting
Schools
- Lyndon B Johnson Elementary And Middle School
- Lyndon B Johnson High School
Utilities
- Central Heating and Cooling System
- Underground Utilities
- Propane
- Shared Well
- High Speed Internet
- Cable TV Available
Listing and Financial Details
- Assessor Parcel Number 9361 Highway 290, Unit 118
Community Details
Overview
- Association fees include common area maintenance, landscaping, trash
- Hye Springs Ranch HOA
- Hye Springs Ranch Subdivision
- Lock-and-Leave Community
Amenities
- Community Barbecue Grill
- Picnic Area
- Common Area
- Door to Door Trash Pickup
- Clubhouse
- Game Room
- Meeting Room
- Lounge
- Laundry Facilities
- Package Room
- Community Mailbox
Recreation
- Sport Court
- Fitness Center
- Community Pool
- Dog Park
- Trails
Security
- Gated Community
Map
Home Values in the Area
Average Home Value in this Area
Property History
| Date | Event | Price | List to Sale | Price per Sq Ft |
|---|---|---|---|---|
| 10/03/2025 10/03/25 | Price Changed | $429,000 | +7.5% | $827 / Sq Ft |
| 07/30/2025 07/30/25 | For Sale | $399,000 | -- | $769 / Sq Ft |
Source: Unlock MLS (Austin Board of REALTORS®)
MLS Number: 7650351
- 9361 W Us Highway 290 Unit 3
- 9361 W Us Highway 290 Unit 8
- 9361 W Us Highway 290 Unit 107
- 9361 W Us Highway 290 Unit 106
- 9361 W Us Highway 290 Unit 117
- LOT 04 Skyline Dr
- 0 Tract 1 Skyline Dr
- 2 Sanctuary Ln Unit 2
- 2 Sanctuary Ln
- 0 Tract 21 Ranch Road 1623
- 0 Tract 23 Ranch Road 1623
- TBD 17.9 Acres Altwein Rd
- Lot 45 Purple Sage Trail Unit 45
- Lot 1, 2 Purple Sage Trail Unit 1,2
- TBD Purple Sage Trail
- 120 Falling Oak Trail
- Lot 120 Falling Oak Trail Unit 120
- Lot 120 Falling Oak Trail
- LOT 31 Shady Hollow
- 1430 Gibson-Best Rd
- 340 Loring St Unit B
- 1301 Greenlawn Pkwy Unit C
- 893 W US Hwy 290
- 900 Pecan St Unit 101
- 5270 U S 281
- 8652 Miller Creek Loop
- 5192 U S 281
- 500 Blanco Ave
- 103 Yucca
- 301 N Winters Furr
- 316 N Winters Furr
- 103 Joseph Durst
- 133 W Pat Dolan
- 102 David Renfro
- 115 Manuel Herrera
- 102 George Erath
- 5 Jones Cemetary Rd Unit ID1262290P
- 1217 Lost Oak Trail
- 387 Schmidtzinsky Rd
- 270 Stacie Ann Dr






