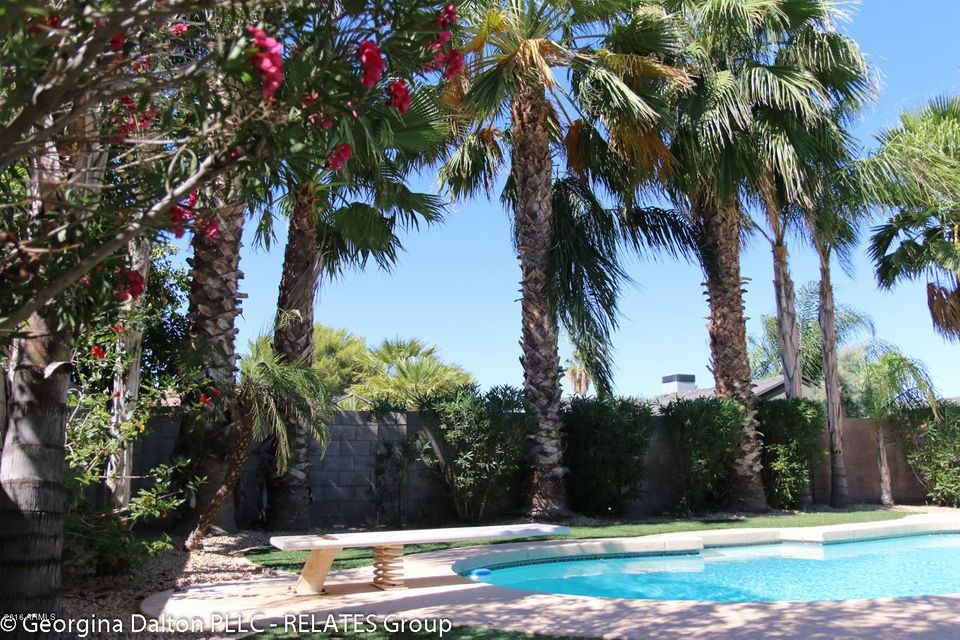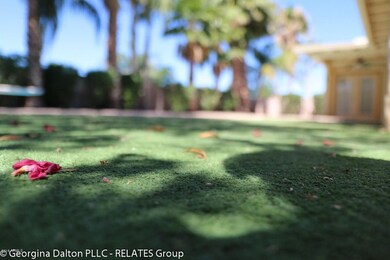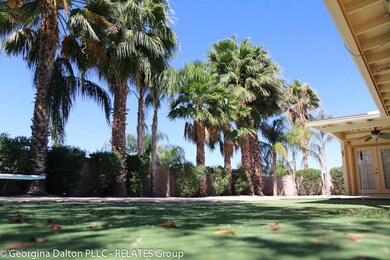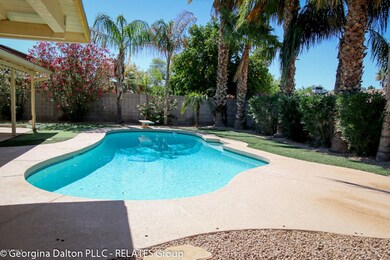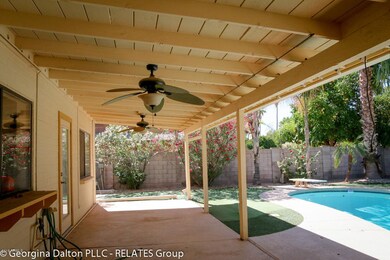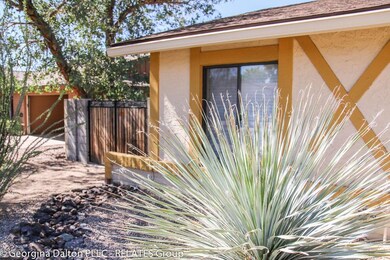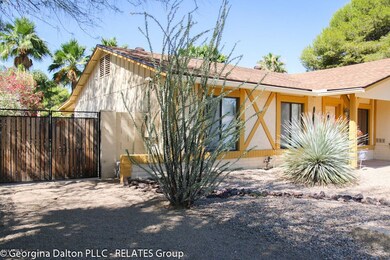
9363 E Altadena Ave Scottsdale, AZ 85260
Shea Corridor NeighborhoodHighlights
- Private Pool
- RV Gated
- Hydromassage or Jetted Bathtub
- Redfield Elementary School Rated A
- Vaulted Ceiling
- Granite Countertops
About This Home
As of August 2024This rare find in a prime Scottsdale location near Sprouts off 92nd St. North of Shea Blvd. Newly painted interior with perfect touch of accent colors. You will love this 4 Bedroom home that includes 2 masters suites with direct backyard access. Travertine natural stone shower enclosures and thick clear glass doors in all 3 full bath rooms. The main master bathroom showcases dual vanities, customized walk in closet, a deep Jacuzzi tub. Lush backyard landscape with multiple palm trees & synthetic turf putting green with a large diving pool. Relax on your large shaded/covered patio with ceiling fans. There has been significant remodeling since it's original construction to include modern features such as granite counters, Stainless steel appliances, custom light fixtures, RV gate
Last Agent to Sell the Property
Georgina Dalton
HomeSmart License #SA566053000 Listed on: 07/03/2016

Home Details
Home Type
- Single Family
Est. Annual Taxes
- $2,075
Year Built
- Built in 1981
Lot Details
- 8,197 Sq Ft Lot
- Desert faces the front of the property
- Block Wall Fence
- Artificial Turf
- Sprinklers on Timer
Parking
- 3 Car Garage
- Garage Door Opener
- RV Gated
Home Design
- Brick Exterior Construction
- Wood Frame Construction
- Composition Roof
- Block Exterior
- Siding
Interior Spaces
- 1,973 Sq Ft Home
- 1-Story Property
- Vaulted Ceiling
- Skylights
- Tinted Windows
Kitchen
- Eat-In Kitchen
- Breakfast Bar
- Built-In Microwave
- Dishwasher
- Granite Countertops
Flooring
- Laminate
- Tile
Bedrooms and Bathrooms
- 4 Bedrooms
- Walk-In Closet
- Primary Bathroom is a Full Bathroom
- 3 Bathrooms
- Dual Vanity Sinks in Primary Bathroom
- Hydromassage or Jetted Bathtub
- Bathtub With Separate Shower Stall
Laundry
- Laundry in unit
- Dryer
- Washer
Home Security
- Security System Owned
- Fire Sprinkler System
Accessible Home Design
- No Interior Steps
Outdoor Features
- Private Pool
- Covered Patio or Porch
Schools
- Zuni Hills Elementary School
- Desert Canyon Middle School
- Desert Mountain High School
Utilities
- Refrigerated Cooling System
- Heating Available
- Water Softener
- High Speed Internet
- Cable TV Available
Listing and Financial Details
- Home warranty included in the sale of the property
- Tax Lot 240
- Assessor Parcel Number 217-25-447
Community Details
Overview
- No Home Owners Association
- Scottsdale Vista Subdivision
Recreation
- Bike Trail
Ownership History
Purchase Details
Home Financials for this Owner
Home Financials are based on the most recent Mortgage that was taken out on this home.Purchase Details
Home Financials for this Owner
Home Financials are based on the most recent Mortgage that was taken out on this home.Purchase Details
Home Financials for this Owner
Home Financials are based on the most recent Mortgage that was taken out on this home.Purchase Details
Home Financials for this Owner
Home Financials are based on the most recent Mortgage that was taken out on this home.Purchase Details
Home Financials for this Owner
Home Financials are based on the most recent Mortgage that was taken out on this home.Purchase Details
Home Financials for this Owner
Home Financials are based on the most recent Mortgage that was taken out on this home.Purchase Details
Home Financials for this Owner
Home Financials are based on the most recent Mortgage that was taken out on this home.Purchase Details
Purchase Details
Home Financials for this Owner
Home Financials are based on the most recent Mortgage that was taken out on this home.Purchase Details
Home Financials for this Owner
Home Financials are based on the most recent Mortgage that was taken out on this home.Purchase Details
Home Financials for this Owner
Home Financials are based on the most recent Mortgage that was taken out on this home.Purchase Details
Purchase Details
Purchase Details
Home Financials for this Owner
Home Financials are based on the most recent Mortgage that was taken out on this home.Similar Homes in Scottsdale, AZ
Home Values in the Area
Average Home Value in this Area
Purchase History
| Date | Type | Sale Price | Title Company |
|---|---|---|---|
| Warranty Deed | $775,000 | American Title Service Agency | |
| Warranty Deed | $619,000 | American Title Service Agency | |
| Special Warranty Deed | $590,000 | Pioneer Title Agency | |
| Interfamily Deed Transfer | -- | None Available | |
| Warranty Deed | $525,000 | None Available | |
| Cash Sale Deed | $415,000 | First American Title Ins Co | |
| Special Warranty Deed | $290,000 | Lawyers Title Insurance Corp | |
| Trustee Deed | $350,000 | None Available | |
| Interfamily Deed Transfer | -- | Capital Title Agency Inc | |
| Warranty Deed | $274,380 | -- | |
| Interfamily Deed Transfer | -- | Capital Title Agency Inc | |
| Interfamily Deed Transfer | -- | Capital Title Agency Inc | |
| Interfamily Deed Transfer | -- | Capital Title Agency Inc | |
| Interfamily Deed Transfer | -- | Capital Title Agency Inc | |
| Warranty Deed | $126,000 | Nations Title Insurance |
Mortgage History
| Date | Status | Loan Amount | Loan Type |
|---|---|---|---|
| Open | $575,000 | New Conventional | |
| Previous Owner | $577,500 | Construction | |
| Previous Owner | $45,000 | Credit Line Revolving | |
| Previous Owner | $525,000 | Seller Take Back | |
| Previous Owner | $266,250 | New Conventional | |
| Previous Owner | $284,900 | FHA | |
| Previous Owner | $348,750 | Negative Amortization | |
| Previous Owner | $278,000 | Unknown | |
| Previous Owner | $20,000 | Stand Alone Second | |
| Previous Owner | $219,504 | Purchase Money Mortgage | |
| Previous Owner | $192,000 | No Value Available | |
| Previous Owner | $100,800 | New Conventional |
Property History
| Date | Event | Price | Change | Sq Ft Price |
|---|---|---|---|---|
| 08/08/2024 08/08/24 | Sold | $775,000 | 0.0% | $393 / Sq Ft |
| 07/16/2024 07/16/24 | Pending | -- | -- | -- |
| 07/12/2024 07/12/24 | For Sale | $775,000 | +86.7% | $393 / Sq Ft |
| 08/04/2016 08/04/16 | Sold | $415,000 | -3.3% | $210 / Sq Ft |
| 07/02/2016 07/02/16 | For Sale | $429,000 | 0.0% | $217 / Sq Ft |
| 07/01/2013 07/01/13 | Rented | $2,200 | 0.0% | -- |
| 06/12/2013 06/12/13 | Under Contract | -- | -- | -- |
| 06/04/2013 06/04/13 | For Rent | $2,200 | -- | -- |
Tax History Compared to Growth
Tax History
| Year | Tax Paid | Tax Assessment Tax Assessment Total Assessment is a certain percentage of the fair market value that is determined by local assessors to be the total taxable value of land and additions on the property. | Land | Improvement |
|---|---|---|---|---|
| 2025 | $2,312 | $36,536 | -- | -- |
| 2024 | $2,063 | $34,797 | -- | -- |
| 2023 | $2,063 | $52,550 | $10,510 | $42,040 |
| 2022 | $1,972 | $39,080 | $7,810 | $31,270 |
| 2021 | $2,139 | $38,530 | $7,700 | $30,830 |
| 2020 | $2,120 | $36,280 | $7,250 | $29,030 |
| 2019 | $2,062 | $35,010 | $7,000 | $28,010 |
| 2018 | $2,318 | $31,620 | $6,320 | $25,300 |
| 2017 | $2,220 | $30,700 | $6,140 | $24,560 |
| 2016 | $2,180 | $27,180 | $5,430 | $21,750 |
| 2015 | $2,075 | $27,670 | $5,530 | $22,140 |
Agents Affiliated with this Home
-
J
Seller's Agent in 2024
Jahnay Finklea
Networth Realty of Phoenix
-
Nolan Rucker

Buyer's Agent in 2024
Nolan Rucker
eXp Realty
(480) 390-1244
4 in this area
240 Total Sales
-
G
Seller's Agent in 2016
Georgina Dalton
HomeSmart
-
Linda Feeny

Buyer's Agent in 2016
Linda Feeny
West USA Realty
(602) 695-3498
4 Total Sales
-
Cameron Brown

Seller's Agent in 2013
Cameron Brown
Close Pros
(480) 734-8340
6 Total Sales
-
Karl Isenburg

Buyer's Agent in 2013
Karl Isenburg
eXp Realty
(602) 432-4210
3 in this area
99 Total Sales
Map
Source: Arizona Regional Multiple Listing Service (ARMLS)
MLS Number: 5465646
APN: 217-25-447
- 9290 E Kalil Dr
- 9419 E Riviera Dr
- 11333 N 92nd St Unit 1114
- 11333 N 92nd St Unit 1056
- 11333 N 92nd St Unit 1034
- 11333 N 92nd St Unit 1119
- 11333 N 92nd St Unit 2049
- 11333 N 92nd St Unit 1118
- 11333 N 92nd St Unit 1075
- 11333 N 92nd St Unit 1085
- 11333 N 92nd St Unit 1122
- 11333 N 92nd St Unit 1021
- 9322 E Jenan Dr
- 9466 E Laurel Ln
- 9476 E Laurel Ln
- 9505 E Jenan Dr
- 11515 N 91st St Unit 205
- 11942 N 95th St
- 11011 N 92nd St Unit 1106
- 11011 N 92nd St Unit 1096
