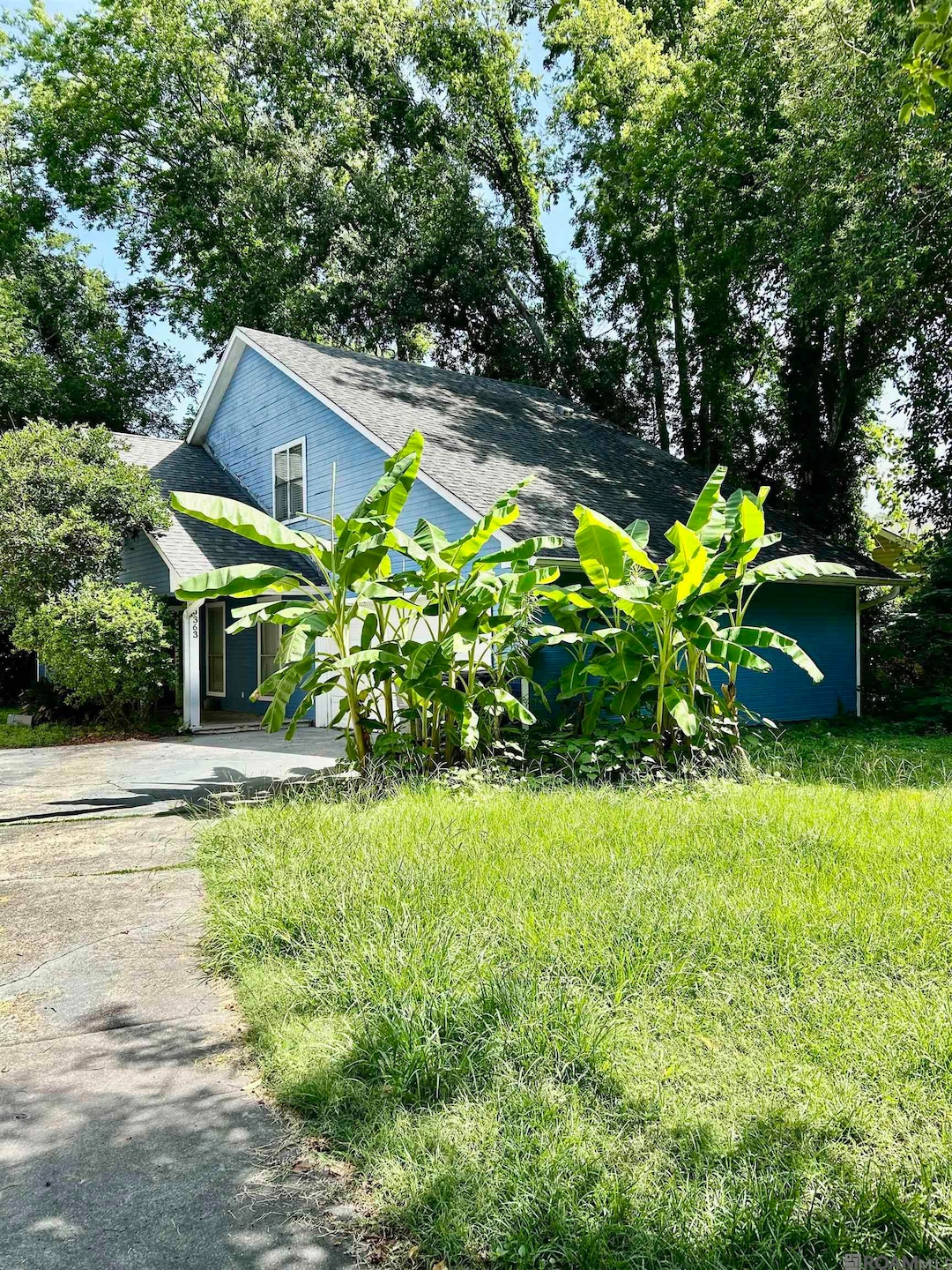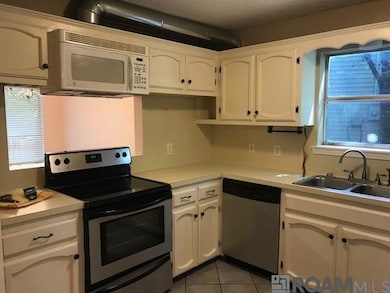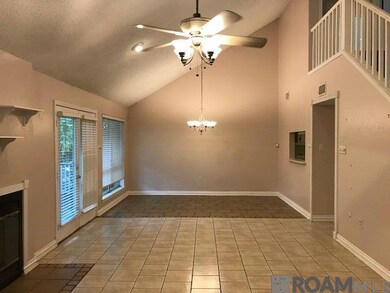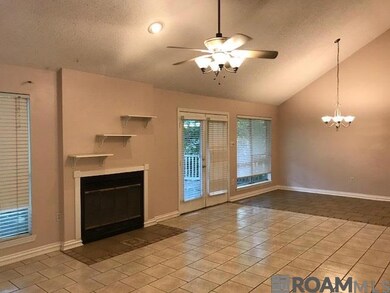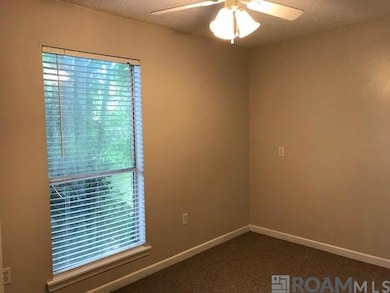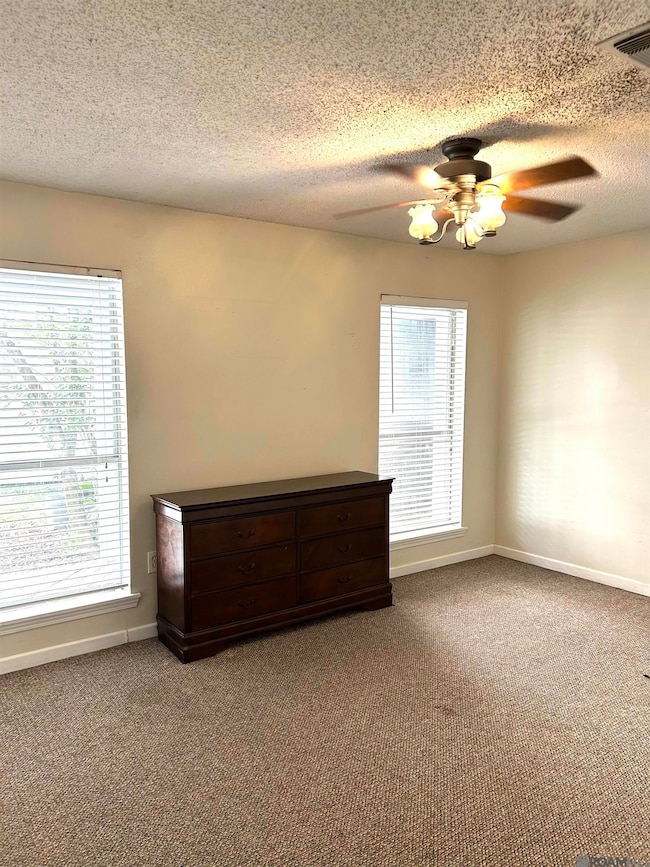9363 Fox Run Ave Baton Rouge, LA 70808
Highlands/Perkins Neighborhood
3
Beds
2
Baths
1,600
Sq Ft
10,019
Sq Ft Lot
Highlights
- Deck
- Walk-In Closet
- Home Security System
- Fireplace
- Cooling Available
- Ceramic Tile Flooring
About This Home
Spacious 2 story home with open living area overlooking backyard, double garage, security system, tile floors in living area, carpet in bedrooms, built in generator. Two large bedrooms upstairs. Lease Now and receive 1/2 month free rent!
Home Details
Home Type
- Single Family
Est. Annual Taxes
- $1,925
Year Built
- Built in 1983
Parking
- Garage
Home Design
- Frame Construction
Interior Spaces
- 1,600 Sq Ft Home
- 2-Story Property
- Fireplace
- Window Treatments
- Home Security System
- Dishwasher
- Washer and Electric Dryer Hookup
Flooring
- Carpet
- Ceramic Tile
Bedrooms and Bathrooms
- 3 Bedrooms
- En-Suite Bathroom
- Walk-In Closet
- 2 Full Bathrooms
Utilities
- Cooling Available
- Whole House Permanent Generator
Additional Features
- Deck
- 10,019 Sq Ft Lot
Community Details
Pet Policy
- Pets Allowed
Additional Features
- Highland Creek Subdivision
- Laundry Facilities
Map
Source: Greater Baton Rouge Association of REALTORS®
MLS Number: 2025010978
APN: 03012409
Nearby Homes
- 373 Heatherwood Dr
- 9073 Kilt Place Ave
- 528 Highland Creek Pkwy
- 8961 Kilt Place Ave
- 8930 Highland Rd
- 8250 Governor Dr Unit 4
- 520 Stoney Creek Ave
- 9541 Summer Pointe Ave
- 9044 Magnolia View Dr
- 8510 Highland Rd
- 7873 Summer Grove Ave
- 330 Meadow Crossing Dr
- 9632 Myrtle Ln
- 9201 Kingcrest Pkwy
- 9631 Myrtle Ln
- 9704 Myrtle Ln
- 320 Kimbro Dr
- 8632 Iriswood Dr
- 808 Meadow Bend Dr Unit D
- 9572 Kevel Dr
- 9073 Kilt Place Ave
- 515 Gardere Ln
- 8091 Bayou Fountain Ave Unit 603
- 8083 Bayou Fountain Ave
- 8083 Bayou Fountain Ave
- 8083 Bayou Fountain Ave
- 8144 Bayou Fountain Ave
- 8144 Bayou Fountain Ave
- 633 Meadow Bend Dr
- 7922 Bayou Fountain Ave Unit C
- 632 Fall Creek Dr
- 9280 Kingcrest Pkwy
- 808 Meadow Bend Dr Unit A
- 828 Meadow Bend Dr Unit G
- 809 Summer Breeze Dr Unit 1601
- 809 Summer Breeze Dr Unit 1202
- 809 Summer Breeze Dr Unit 204
- 809 Summer Breeze Dr Unit 903
- 510 Greenwich Dr
- 8686 Coy Ave
