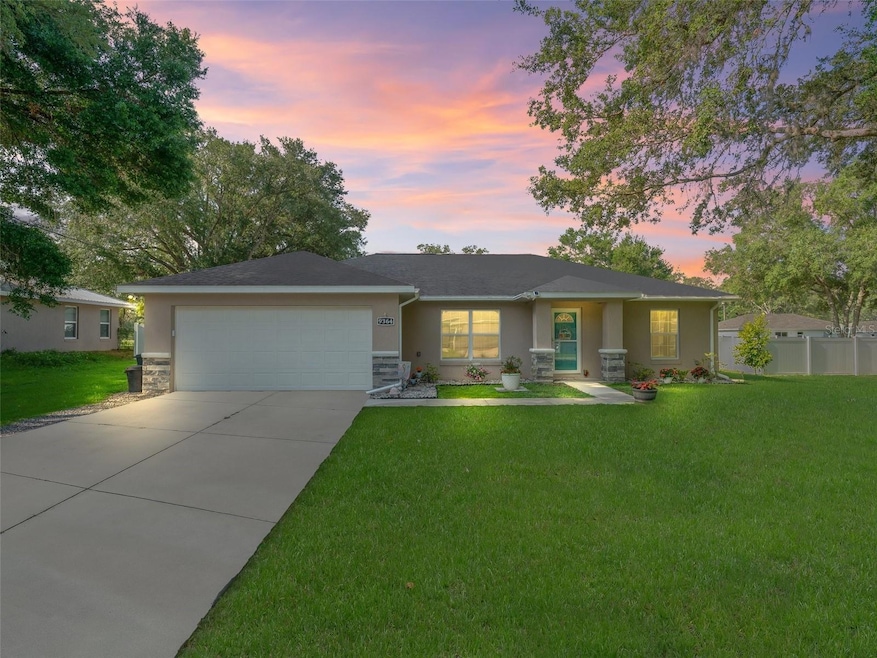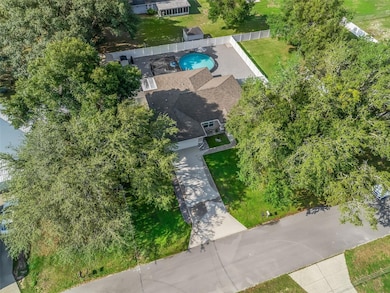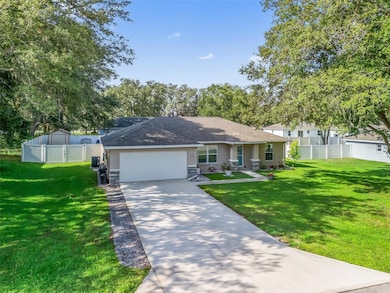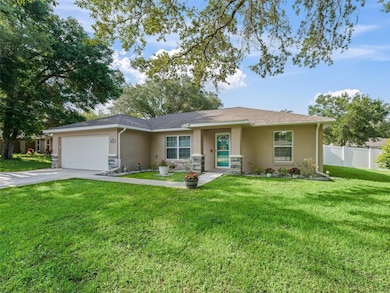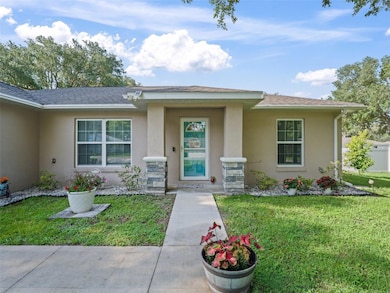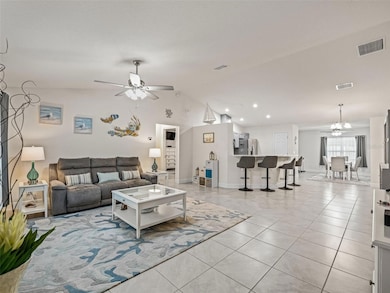9364 SE 164th Place Summerfield, FL 34491
Estimated payment $2,075/month
Highlights
- In Ground Pool
- No HOA
- Living Room
- Vaulted Ceiling
- 2 Car Attached Garage
- Tile Flooring
About This Home
Back on the market no fault of the seller! *Seller Prepared to Make a Move – Let’s Talk Terms* Love to entertain? This POOL home is perfect! This beautifully maintained 3-bedroom, 2-bath Block and Stucco home is nestled in the highly desirable Orange Blossom Hills neighborhood. Enjoy the best of Florida living with a sparkling above-ground pool and a fully fenced backyard, creating a serene and private oasis.
An all-new screened enclosure makes the outdoor space ideal for hosting pool parties or simply relaxing with a good book. Whether you're entertaining guests or enjoying a quiet afternoon, this backyard is your personal retreat. You also get two storage sheds, offering plenty of space for tools, equipment, or hobbies.
The spacious kitchen is both functional and stylish, featuring Corian countertops, soft-close wood cabinets, a stainless steel sink, and stainless steel appliances, including an overhead microwave. Bar seating provides a great spot for casual meals and entertaining.
A bonus room off the kitchen and dining area adds flexible space — perfect for a home office, playroom, or family room.
The stunning primary suite offers a large walk-in closet and a luxurious en-suite bath with a tiled walk-in shower, glass doors, Corian countertops, wood cabinetry, and modern fixtures. Two additional guest bedrooms are generously sized and share a beautifully updated full bath.
Located just minutes from The Villages, with convenient access to shopping, dining, and medical facilities including a VA Center across the street. No HOA and no age restrictions — ideal for families, the patriarchs or investors. Don’t miss this move-in ready pool home in a prime Central Florida location!
Listing Agent
LPT REALTY, LLC Brokerage Phone: 877-366-2213 License #3389438 Listed on: 05/23/2025

Home Details
Home Type
- Single Family
Est. Annual Taxes
- $2,709
Year Built
- Built in 2020
Lot Details
- 0.29 Acre Lot
- Lot Dimensions are 100x125
- North Facing Home
- Vinyl Fence
- Property is zoned R1
Parking
- 2 Car Attached Garage
Home Design
- Slab Foundation
- Shingle Roof
- Concrete Siding
- Block Exterior
- Stucco
Interior Spaces
- 1,597 Sq Ft Home
- 1-Story Property
- Vaulted Ceiling
- Ceiling Fan
- Family Room
- Living Room
- Dining Room
- Tile Flooring
- Laundry in Garage
Kitchen
- Range
- Microwave
- Dishwasher
- Disposal
Bedrooms and Bathrooms
- 3 Bedrooms
- En-Suite Bathroom
- 2 Full Bathrooms
- Shower Only
Pool
- In Ground Pool
- Above Ground Pool
- Saltwater Pool
- Vinyl Pool
Schools
- Harbour View Elementary School
- Lake Weir Middle School
- Belleview High School
Utilities
- Central Heating and Cooling System
- Well
- Septic Tank
- Cable TV Available
Community Details
- No Home Owners Association
- Orane Blossom Hills Un #1 Subdivision
Listing and Financial Details
- Visit Down Payment Resource Website
- Legal Lot and Block 53 / 5
- Assessor Parcel Number 4701-005-053
Map
Home Values in the Area
Average Home Value in this Area
Tax History
| Year | Tax Paid | Tax Assessment Tax Assessment Total Assessment is a certain percentage of the fair market value that is determined by local assessors to be the total taxable value of land and additions on the property. | Land | Improvement |
|---|---|---|---|---|
| 2024 | $2,709 | $193,976 | -- | -- |
| 2023 | $2,709 | $188,326 | $0 | $0 |
| 2022 | $2,566 | $182,841 | $0 | $0 |
| 2021 | $2,562 | $177,516 | $18,800 | $158,716 |
| 2020 | $274 | $16,450 | $16,450 | $0 |
| 2019 | $264 | $16,450 | $16,450 | $0 |
| 2018 | $245 | $16,450 | $16,450 | $0 |
| 2017 | $205 | $12,220 | $12,220 | $0 |
| 2016 | $191 | $10,321 | $0 | $0 |
| 2015 | $191 | $9,383 | $0 | $0 |
| 2014 | $173 | $8,530 | $0 | $0 |
Property History
| Date | Event | Price | List to Sale | Price per Sq Ft | Prior Sale |
|---|---|---|---|---|---|
| 10/13/2025 10/13/25 | For Sale | $349,900 | 0.0% | $219 / Sq Ft | |
| 10/01/2025 10/01/25 | Pending | -- | -- | -- | |
| 08/29/2025 08/29/25 | Price Changed | $349,900 | -2.5% | $219 / Sq Ft | |
| 07/27/2025 07/27/25 | Price Changed | $359,000 | -2.7% | $225 / Sq Ft | |
| 06/29/2025 06/29/25 | Price Changed | $368,900 | -2.9% | $231 / Sq Ft | |
| 05/23/2025 05/23/25 | For Sale | $379,900 | +63.1% | $238 / Sq Ft | |
| 09/18/2020 09/18/20 | Sold | $232,900 | -1.3% | $149 / Sq Ft | View Prior Sale |
| 07/28/2020 07/28/20 | Pending | -- | -- | -- | |
| 11/07/2019 11/07/19 | For Sale | $235,900 | -- | $151 / Sq Ft |
Purchase History
| Date | Type | Sale Price | Title Company |
|---|---|---|---|
| Warranty Deed | $232,900 | Brick City Ttl Ins Agcy Inc | |
| Warranty Deed | $232,900 | Brick City Title Insurance Age | |
| Quit Claim Deed | $1,300 | -- |
Mortgage History
| Date | Status | Loan Amount | Loan Type |
|---|---|---|---|
| Open | $209,610 | New Conventional | |
| Closed | $209,610 | New Conventional |
Source: Stellar MLS
MLS Number: G5097454
APN: 4701-005-053
- 9425 SE Highway 42
- 9285 SE Highway 42
- TBD SE 163rd Ln
- 9367 SE 163rd St
- 9419 SE 163rd St
- 9312 SE 162nd Place
- 16280 SE 95th Ct
- 16552 SE 96th Ave
- 9624 SE 163rd Ln
- 16330 SE 91st Ct
- 9630 SE 165th Ln
- 0 SE 92nd Terrace Unit MFRG5096948
- 9650 SE 165th Ln
- 9680 SE 164th Place
- 9300 SE 161st St
- 16613 SE 96th Ave
- 16681 SE 96th Ct
- 9616 SE 167th Place
- 9443 SE 161st St
- 9469 SE 161st St
- 16962 SE 94th Sunnybrook Cir
- 8830 SE 167th Mayfield Place
- 15941 SE 89th Terrace
- 8690 SE 161st St
- 8765 SE 160th Place
- 9389 SE 174th Loop
- 9997 SE 161st Lane Rd
- 9601 SE 155th St
- 9445 SE 152nd Place
- 8446 SE 156th St
- 9735 SE 176th St
- 17746 SE 99th Ave
- 17831 SE 96th Ave
- 9245 SE 178th Madeline Ln
- 17755 SE 85th Ellerbe Ave
- 1908 Peachtree Ave
- 1952 Peachtree Ave
- 11001 SE Sunset Harbor Rd Unit A08
- 16152 SE 77th Ct
- 1613 Navidad St
