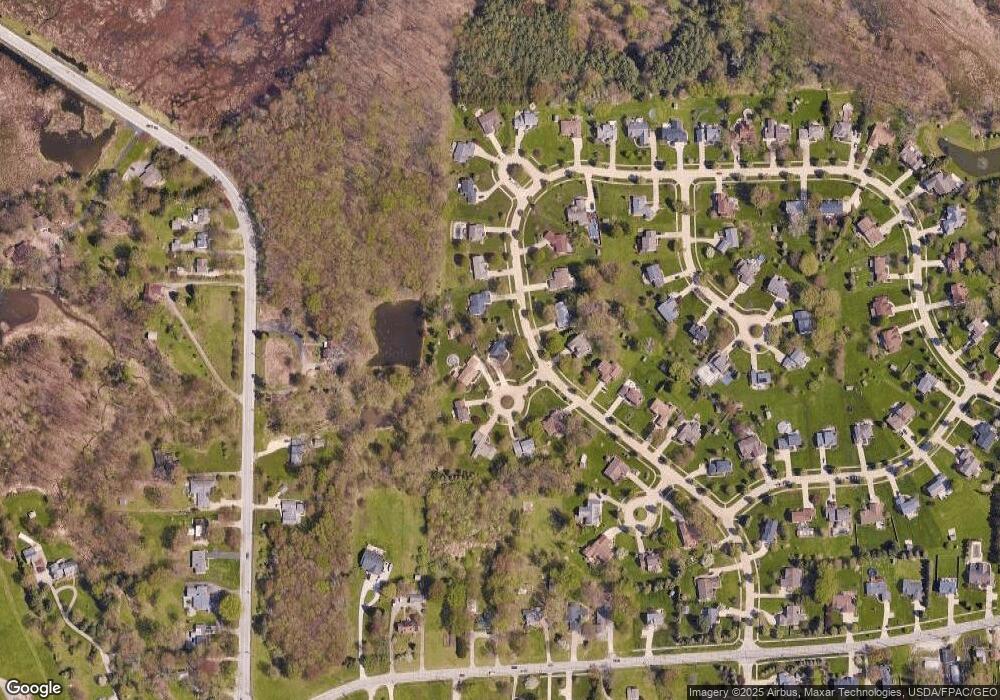9367 Edmund Cir Mentor, OH 44060
Estimated Value: $361,000 - $396,000
3
Beds
3
Baths
1,348
Sq Ft
$282/Sq Ft
Est. Value
About This Home
This home is located at 9367 Edmund Cir, Mentor, OH 44060 and is currently estimated at $380,806, approximately $282 per square foot. 9367 Edmund Cir is a home located in Lake County with nearby schools including Sterling Morton Elementary School, Shore Middle School, and Mentor High School.
Ownership History
Date
Name
Owned For
Owner Type
Purchase Details
Closed on
Nov 22, 1996
Sold by
Dave Mcgrath Builders In
Bought by
Malone Steven M and Malone Aurora A
Current Estimated Value
Home Financials for this Owner
Home Financials are based on the most recent Mortgage that was taken out on this home.
Original Mortgage
$158,000
Outstanding Balance
$15,365
Interest Rate
7.94%
Mortgage Type
New Conventional
Estimated Equity
$365,441
Purchase Details
Closed on
Oct 19, 1995
Sold by
Osborne Family Trust
Bought by
Dave Mcgrath Builders Inc
Home Financials for this Owner
Home Financials are based on the most recent Mortgage that was taken out on this home.
Original Mortgage
$31,875
Interest Rate
7.68%
Mortgage Type
New Conventional
Create a Home Valuation Report for This Property
The Home Valuation Report is an in-depth analysis detailing your home's value as well as a comparison with similar homes in the area
Home Values in the Area
Average Home Value in this Area
Purchase History
| Date | Buyer | Sale Price | Title Company |
|---|---|---|---|
| Malone Steven M | $186,900 | -- | |
| Dave Mcgrath Builders Inc | $42,500 | -- |
Source: Public Records
Mortgage History
| Date | Status | Borrower | Loan Amount |
|---|---|---|---|
| Open | Malone Steven M | $158,000 | |
| Previous Owner | Dave Mcgrath Builders Inc | $31,875 |
Source: Public Records
Tax History Compared to Growth
Tax History
| Year | Tax Paid | Tax Assessment Tax Assessment Total Assessment is a certain percentage of the fair market value that is determined by local assessors to be the total taxable value of land and additions on the property. | Land | Improvement |
|---|---|---|---|---|
| 2024 | -- | $119,390 | $39,310 | $80,080 |
| 2023 | $10,552 | $101,550 | $32,210 | $69,340 |
| 2022 | $4,798 | $101,550 | $32,210 | $69,340 |
| 2021 | $4,793 | $101,550 | $32,210 | $69,340 |
| 2020 | $4,641 | $86,060 | $27,300 | $58,760 |
| 2019 | $4,646 | $86,060 | $27,300 | $58,760 |
| 2018 | $4,713 | $84,870 | $20,900 | $63,970 |
| 2017 | $4,796 | $84,870 | $20,900 | $63,970 |
| 2016 | $4,763 | $84,870 | $20,900 | $63,970 |
| 2015 | $4,252 | $84,870 | $20,900 | $63,970 |
| 2014 | $3,775 | $74,250 | $20,900 | $53,350 |
| 2013 | $3,779 | $74,250 | $20,900 | $53,350 |
Source: Public Records
Map
Nearby Homes
- 5265 Lenore Dr
- 5472 Wixford Ln
- 5456 Heather Hill Dr
- 9205 Pekin Ct
- 4893 Corduroy Rd
- 5419 Lorrey Place
- 5479 E Heisley Rd
- 4854 Marigold Rd
- 4755 Homewood Dr
- 5571 Meister Rd
- 408 Fiddlers Way
- 5026 Wake Robin Rd
- 4783 Belle Meadow Rd
- 4735 Corduroy Rd
- 4907 Wake Robin Rd
- 4819 Orchard Rd
- 9340 Jordan Dr
- 4727 Belle Meadow Rd
- 4760 Brooksdale Rd
- 4920 Forest Rd
- 9357 Edmund Cir
- 5180 Deer Ridge
- 5175 Deer Ridge
- 5185 Deer Ridge
- 9347 Edmund Cir
- 5195 Deer Ridge
- 5170 Deer Ridge
- 9366 Edmund Cir
- 5205 Deer Ridge
- 9346 Edmund Cir
- 9356 Edmund Cir
- 5165 Deer Ridge
- 5160 Deer Ridge
- 5215 Deer Ridge
- 5174 Georgeanne Ct
- 5150 Deer Ridge
- 5155 Deer Ridge
- 5184 Georgeanne Ct
- 9395 Deer Wood Ct
- 5164 Georgeanne Ct
