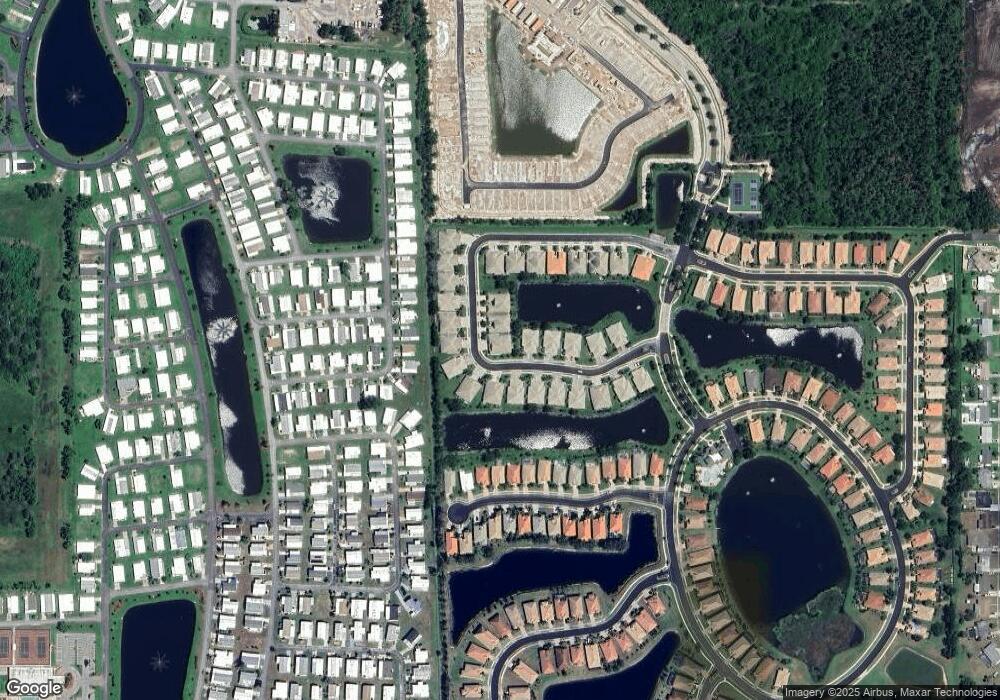9367 Hawk Nest Ln North Port, FL 34287
Warm Mineral Springs NeighborhoodEstimated Value: $291,000 - $342,715
3
Beds
2
Baths
1,643
Sq Ft
$198/Sq Ft
Est. Value
About This Home
This home is located at 9367 Hawk Nest Ln, North Port, FL 34287 and is currently estimated at $325,429, approximately $198 per square foot. 9367 Hawk Nest Ln is a home located in Sarasota County with nearby schools including North Port High School, Lamarque Elementary School, and Heron Creek Middle School.
Ownership History
Date
Name
Owned For
Owner Type
Purchase Details
Closed on
Jul 26, 2005
Sold by
The Fidelity Companies Inc
Bought by
Jones Stephen H and Garrity Kathleen M
Current Estimated Value
Create a Home Valuation Report for This Property
The Home Valuation Report is an in-depth analysis detailing your home's value as well as a comparison with similar homes in the area
Home Values in the Area
Average Home Value in this Area
Purchase History
| Date | Buyer | Sale Price | Title Company |
|---|---|---|---|
| Jones Stephen H | $38,000 | -- |
Source: Public Records
Tax History Compared to Growth
Tax History
| Year | Tax Paid | Tax Assessment Tax Assessment Total Assessment is a certain percentage of the fair market value that is determined by local assessors to be the total taxable value of land and additions on the property. | Land | Improvement |
|---|---|---|---|---|
| 2024 | $1,914 | $126,193 | -- | -- |
| 2023 | $1,914 | $122,517 | $0 | $0 |
| 2022 | $1,831 | $118,949 | $0 | $0 |
| 2021 | $1,816 | $115,484 | $0 | $0 |
| 2020 | $1,793 | $113,890 | $0 | $0 |
| 2019 | $1,787 | $111,329 | $0 | $0 |
| 2018 | $1,621 | $109,253 | $0 | $0 |
| 2017 | $1,625 | $107,006 | $0 | $0 |
| 2016 | $1,619 | $155,800 | $15,900 | $139,900 |
| 2015 | $1,641 | $134,500 | $14,200 | $120,300 |
| 2014 | $1,627 | $101,724 | $0 | $0 |
Source: Public Records
Map
Nearby Homes
- 9847 Hawk Nest Ln
- 469 Loma Linda
- 8899 Eagle Bay Ct Unit 1
- 6165 Talon Bay Dr Unit 71
- 6165 Talon Bay Dr Unit 75
- 6165 Talon Bay Dr Unit 77
- 6165 Talon Bay Dr Unit 73
- 6165 Talon Bay Dr Unit 138
- 6165 Talon Bay Dr Unit 140
- 6165 Talon Bay Dr Unit 74
- 6165 Talon Bay Dr Unit 139
- 6165 Talon Bay Dr Unit 72
- 6165 Talon Bay Dr Unit 76
- 423 Tarde Logo Cir
- 420 Tarde Logo Cir
- 556 Madero
- 565 Madero
- 6199 Falcon Lair Dr
- 305 Las Maria
- 491 Madonna
- 9335 Hawk Nest Ln
- 9303 Hawk Nest Ln Unit 1
- 9271 Hawk Nest Ln
- 9527 Hawk Nest Ln Unit 2
- 9527 Hawk Nest Ln
- 9366 Hawk Nest Ln
- 9334 Hawk Nest Ln
- 9334 Hawk Nest Ln
- 9239 Hawk Nest Ln
- 9386 Hawk Nest Ln
- 9466 Hawk Nest Ln
- 9486 Hawk Nest Ln
- 9559 Hawk Nest Ln
- 9506 Hawk Nest Ln
- 9302 Hawk Nest Ln
- 9406 Hawk Nest Ln
- 9446 Hawk Nest Ln
- 9526 Hawk Nest Ln
- 9270 Hawk Nest Ln Unit 1
- 9426 Hawk Nest Ln
