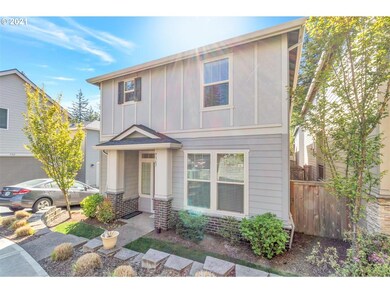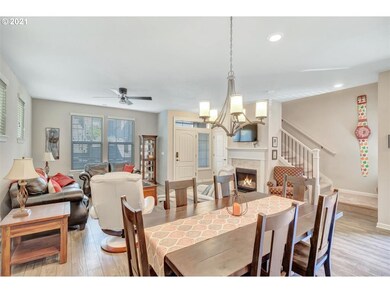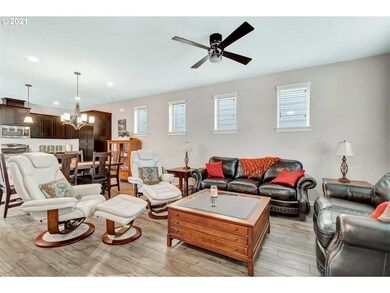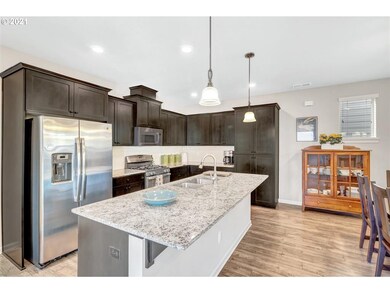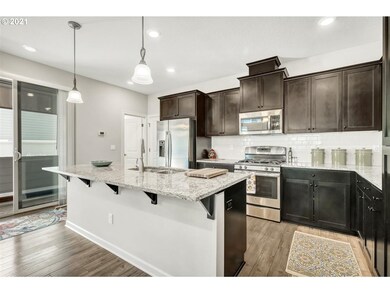
$599,950
- 3 Beds
- 2.5 Baths
- 1,875 Sq Ft
- 880 SW Mozart Terrace
- Portland, OR
Fantastic home in beautiful West Haven neighborhood. Open light & bright floor plan on the main with gourmet kitchen featuring granite and high-end appliances, pantry, dining area, and slider to private patio. Huge primary suite with fireplace, walk-in closet, soaking tub, and double sinks. Two additional, surprisingly large bedrooms on the second floor with full bathroom and large laundry room
Joe Reitzug Cascade Hasson Sotheby's International Realty

