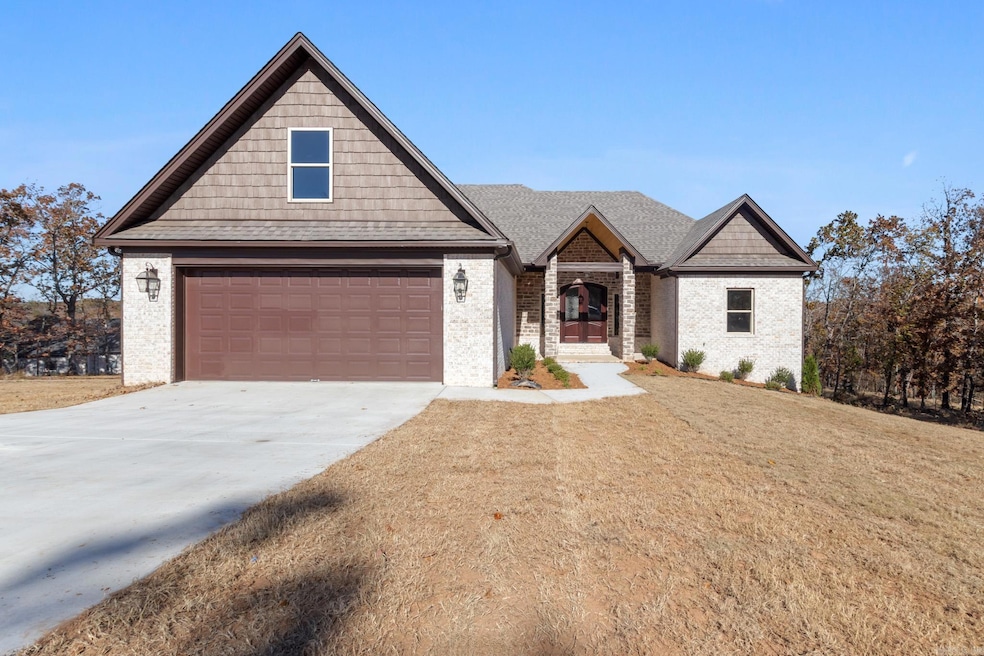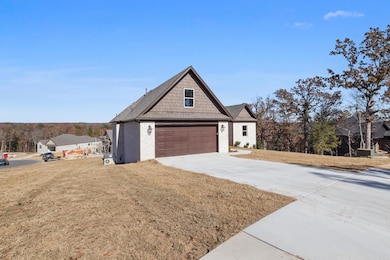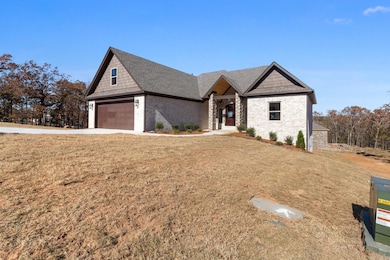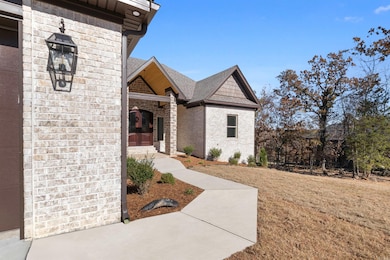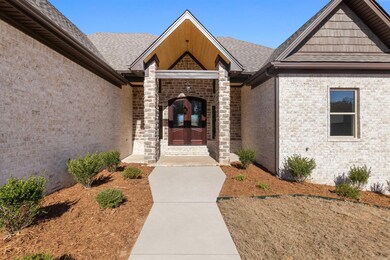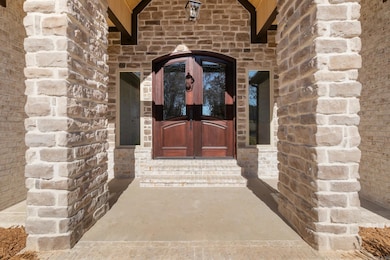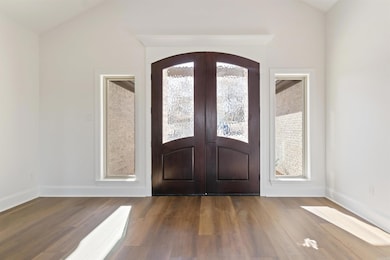9368 Wooddale Dr Sherwood, AR 72120
Gibson NeighborhoodEstimated payment $2,933/month
Highlights
- New Construction
- Traditional Architecture
- Bonus Room
- Deck
- Golf Cart Garage
- Corner Lot
About This Home
Beautiful curb appeal. Stunning rock archway as entering Wood double front doors into this gorgeous quality built home. This home offers 4 bedrooms and 2 1/2 baths with a huge master closet/laundry room! Open floor plan with the Chef's kitchen to prepare gourmet meals, also plenty of storage with a large walk in pantry. The 4th bedroom is upstairs for your family/guest or could make a great office or Game bonus room. Large double up/down deck to sit and enjoy coffee or grilling with family. Bonus of under home storage is great for Lawn mower, Golf Cart or small shop. This home won't last long in this sought out neighborhood in Sherwood. Call Today to schedule your showing. Sq ft est. pls measure
Home Details
Home Type
- Single Family
Year Built
- Built in 2025 | New Construction
Lot Details
- 0.28 Acre Lot
- Corner Lot
HOA Fees
- $13 Monthly HOA Fees
Home Design
- Traditional Architecture
- Brick Exterior Construction
- Combination Foundation
- Architectural Shingle Roof
- Stone Exterior Construction
Interior Spaces
- 2,450 Sq Ft Home
- Built-in Bookshelves
- Sheet Rock Walls or Ceilings
- Ceiling Fan
- Gas Log Fireplace
- Insulated Windows
- Insulated Doors
- Combination Kitchen and Dining Room
- Bonus Room
- Fire and Smoke Detector
Kitchen
- Breakfast Bar
- Walk-In Pantry
- Double Oven
- Gas Range
- Microwave
- Plumbed For Ice Maker
- Dishwasher
- Granite Countertops
- Disposal
Flooring
- Tile
- Luxury Vinyl Tile
Bedrooms and Bathrooms
- 4 Bedrooms
- Walk-In Closet
- Walk-in Shower
Laundry
- Laundry Room
- Washer Hookup
Parking
- 2 Car Garage
- Golf Cart Garage
Outdoor Features
- Deck
- Porch
Utilities
- Central Heating and Cooling System
- Co-Op Electric
Listing and Financial Details
- Assessor Parcel Number 22S9300700200
Map
Home Values in the Area
Average Home Value in this Area
Property History
| Date | Event | Price | List to Sale | Price per Sq Ft |
|---|---|---|---|---|
| 11/11/2025 11/11/25 | For Sale | $465,500 | -- | $190 / Sq Ft |
Source: Cooperative Arkansas REALTORS® MLS
MLS Number: 25045161
- 9345 Wooddale Dr
- 9225 Wooddale Dr
- 1126 Fern Ridge Rd
- 1038 Fern Ridge Rd
- 1141 Fern Ridge Rd
- 974 Fern Ridge Rd
- 1046 Fern Ridge Rd
- 9009 Wooddale Dr
- 9717 Oak Forest Ln
- 877 Millers Glen Dr
- 517 Valley Oak Dr
- 837 Oak Forest Cir
- 9824 Oak Forest Ln
- 933 Millers Glen Dr
- 533 N Valley Dr
- 580 Valley Oak Dr
- 525 Valley Oak Dr
- 00 Oakdale Rd
- 9909 Oakdale Rd
- 14177 Highway 107
- 8 Willowridge Cove
- 9017 Stillwater Rd
- 26 Frostwood Dr
- 10 Compass Point St
- 1318 E Woodruff Ave
- 8 Brookway Ln
- 201 Teague Ln
- 9901 Brockington Rd
- 17814 Batesville Pike
- 710 Autumnbrook Cir
- 509 Summit St
- 511 Briar St
- 303 Merganzer Dr
- 5716 Woodridge Ln
- 17317 Crooked Oak Dr
- 8815 Woodbine Dr
- 3209 Miracle Heights Cove
- 8801 Brockington Rd
- 3434 E Kiehl Ave
- 8302 Woodview Dr E Unit B
