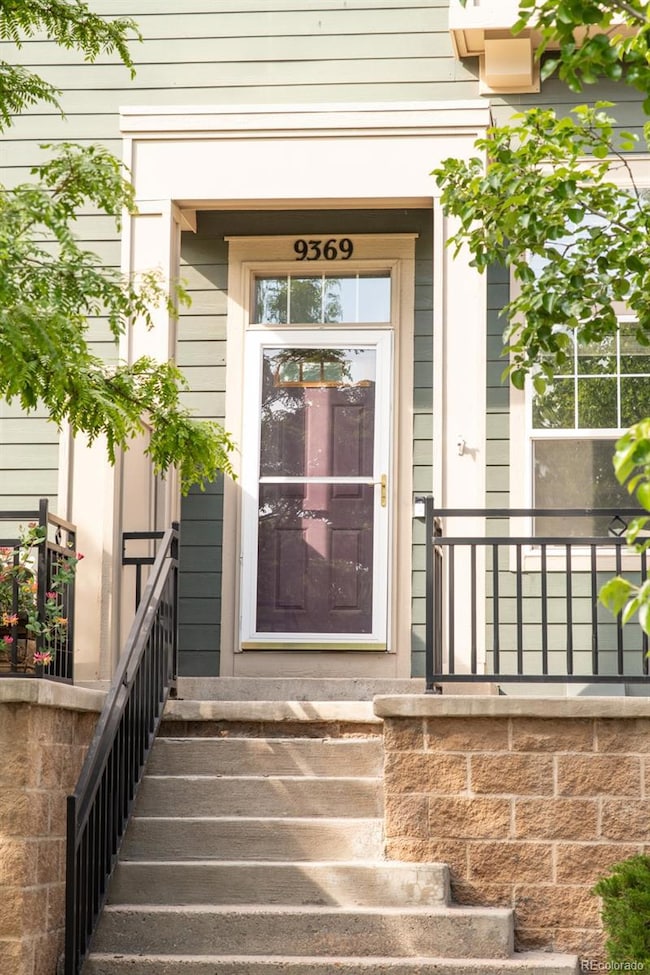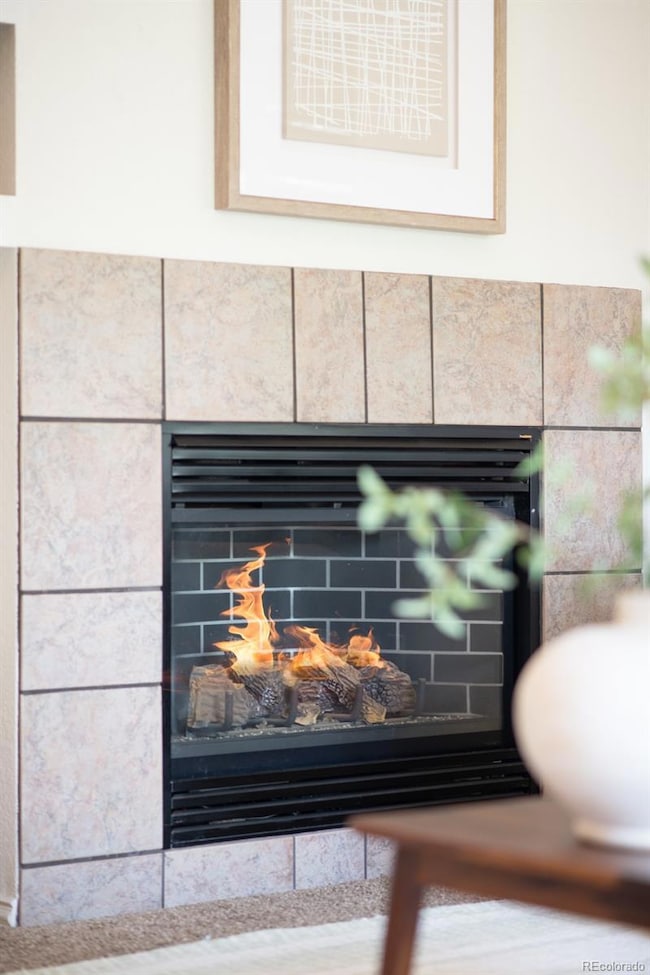9369 Longs Peak Dr Henderson, CO 80640
Belle Creek NeighborhoodHighlights
- No Units Above
- Open Floorplan
- Contemporary Architecture
- Primary Bedroom Suite
- Deck
- 1-minute walk to Town Square Park
About This Home
Beaming with inviting serenity, this townhome is perfectly positioned across from Town Square Park. Enjoy Colorado’s sunshine from a spacious front patio with lush park views. Enter into a light-filled living room featuring soaring ceilings, tall windows and a cozy tiled fireplace. The bright dining area flows into a charming kitchen with crisp white cabinetry, generous counter space and sliding glass doors that lead to an expansive private patio — ideal for outdoor dining and relaxing evenings. The upper level offers a serene primary bedroom with an en-suite bath and a versatile secondary bedroom perfect for guests or a home office. A convenient laundry area with a stackable washer and dryer set adds ease to daily routines. An attached 2-car garage provides ample storage space. With easy access to neighborhood shops, the Belle Creek Family Center, community garden and just moments from dining and outdoor recreation, this townhome offers comfort, charm and connection in equal measure.
Listing Agent
Milehimodern Brokerage Email: lauren@laurenvalinoti.com,720-815-8351 License #100079401 Listed on: 09/05/2025
Townhouse Details
Home Type
- Townhome
Est. Annual Taxes
- $3,340
Year Built
- Built in 2001
Lot Details
- No Units Above
- No Units Located Below
- Two or More Common Walls
- South Facing Home
Parking
- 2 Car Attached Garage
Home Design
- Contemporary Architecture
Interior Spaces
- 1,196 Sq Ft Home
- Multi-Level Property
- Open Floorplan
- Built-In Features
- Vaulted Ceiling
- Ceiling Fan
- 1 Fireplace
- Mud Room
- Living Room
- Dining Room
- Views of Meadow
- Crawl Space
Kitchen
- Eat-In Kitchen
- Range with Range Hood
- Microwave
- Dishwasher
- Laminate Countertops
- Disposal
Flooring
- Carpet
- Linoleum
- Tile
Bedrooms and Bathrooms
- 2 Bedrooms
- Primary Bedroom Suite
- Primary Bathroom is a Full Bathroom
Laundry
- Laundry Room
- Dryer
- Washer
Outdoor Features
- Balcony
- Deck
- Patio
Schools
- John W. Thimmig Elementary School
- Prairie View Middle School
- Prairie View High School
Utilities
- Forced Air Heating and Cooling System
Listing and Financial Details
- Security Deposit $2,300
- Property Available on 9/5/25
- Exclusions: Landlord's personal property and/or staging items.
- The owner pays for association fees, trash collection
- 12 Month Lease Term
- $35 Application Fee
Community Details
Overview
- Belle Creek Subdivision
Pet Policy
- Dogs Allowed
Map
Source: REcolorado®
MLS Number: 7377675
APN: 1721-10-2-07-001
- 10773 Belle Creek Blvd
- 9484 E 108th Ave
- 10712 Dayton Way
- 9452 E 106th Dr
- 10882 Dayton Way
- 9665 E 105th Ave
- 9528 E 112th Place
- 9742 E 113th Ave
- 11250 Florence St Unit 1B
- 11250 Florence St Unit 7E
- 11250 Florence St Unit 19D
- 11250 Florence St Unit 5C
- 8300 E 105th Ave
- 10255 E 113th Ave
- 11319 Jamaica St
- 11462 Iola St
- 11463 Kenton St
- 10449 Paris St Unit 203
- 10533 Paris St Unit 606
- 11285 River Run Pkwy
- 10754 Belle Creek Blvd
- 10615 Akron St
- 9627 E 105th Place
- 11250 Florence St Unit 4A
- 11250 Florence St Unit 29D
- 10656 E 113th Ave
- 10936 E 112th Place
- 9835 Kenton Cir
- 9836 Kenton Cir
- 11831 E 120th Ave
- 12032 Monaco Dr
- 12023 Monaco St
- 10439 Vaughn Way
- 5444 E 114th Place
- 10208 Vaughn St
- 6650 E 123rd Dr
- 900 Tarragon Rd
- 4610 E 105th Dr
- 11193 Forest Ave
- 857 Morning Glory Rd







