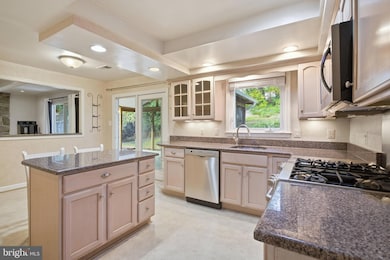9369 Tovito Dr Fairfax, VA 22031
Highlights
- Colonial Architecture
- Recreation Room
- Traditional Floor Plan
- Mantua Elementary School Rated A
- Vaulted Ceiling
- Hydromassage or Jetted Bathtub
About This Home
Spacious colonial in the highly sought-after Mantua neighborhood! This beautiful home offers a bright kitchen with stainless steel appliances and an adjoining family room featuring a stunning stone fireplace and built-in bookcases. A large screened-in porch off the family room provides the perfect spot to relax or entertain. Upstairs, you’ll find four generously sized bedrooms, including a primary suite with vaulted ceiling, walk-in closets, and a luxurious ensuite bath with soaking tub and separate shower. The lower level boasts a large recreation room ideal for gatherings, hobbies, or relaxing. Additional highlights include a mudroom with laundry and TVs that convey as-is. Located near major commuter routes with convenient access to DC, the Pentagon, Alexandria, and Tysons Corner. Just 1⁄2 mile to Mantua Hills Swim & Tennis Club (membership required). Woodson High School Pyramid.
Listing Agent
(571) 475-8570 abaker@teamdda.com eXp Realty LLC License #0225253697 Listed on: 10/29/2025

Home Details
Home Type
- Single Family
Est. Annual Taxes
- $11,615
Year Built
- Built in 1974
Lot Details
- 0.35 Acre Lot
- Property is zoned 121
Parking
- 2 Car Direct Access Garage
- Front Facing Garage
- Garage Door Opener
- Driveway
Home Design
- Colonial Architecture
- Permanent Foundation
- Aluminum Siding
Interior Spaces
- Property has 3 Levels
- Traditional Floor Plan
- Built-In Features
- Vaulted Ceiling
- Ceiling Fan
- 1 Fireplace
- Mud Room
- Family Room Off Kitchen
- Living Room
- Dining Room
- Recreation Room
- Partially Finished Basement
- Connecting Stairway
Kitchen
- Gas Oven or Range
- Built-In Microwave
- Dishwasher
- Kitchen Island
- Disposal
Bedrooms and Bathrooms
- 4 Bedrooms
- En-Suite Primary Bedroom
- En-Suite Bathroom
- Walk-In Closet
- Hydromassage or Jetted Bathtub
- Walk-in Shower
Laundry
- Laundry on main level
- Dryer
- Washer
Outdoor Features
- Screened Patio
- Porch
Schools
- Mantua Elementary School
- Frost Middle School
- Woodson High School
Utilities
- Forced Air Heating and Cooling System
- Tankless Water Heater
- Natural Gas Water Heater
Listing and Financial Details
- Residential Lease
- Security Deposit $4,700
- Tenant pays for fireplace/flue cleaning, frozen waterpipe damage, gutter cleaning, insurance, lawn/tree/shrub care, light bulbs/filters/fuses/alarm care, minor interior maintenance, trash removal, all utilities
- The owner pays for association fees
- No Smoking Allowed
- 12-Month Min and 24-Month Max Lease Term
- Available 10/29/25
- $50 Application Fee
- Assessor Parcel Number 0581 13 0024
Community Details
Overview
- Mantua Subdivision, Model A Floorplan
Recreation
- Community Pool
Pet Policy
- Limit on the number of pets
- Pet Size Limit
- Pet Deposit $500
- Breed Restrictions
Matterport 3D Tour
Map
Source: Bright MLS
MLS Number: VAFX2276900
APN: 0581-13-0024
- 9368 Tovito Dr
- 9350 Tovito Dr
- 3536 Sutton Heights Cir
- 3704 Persimmon Cir
- 3769 Persimmon Cir
- 3814 Persimmon Cir
- 3680 Persimmon Cir
- 9450 Silver King Ct Unit 203
- 9450 Silver King Ct Unit 308
- 9450 Silver King Ct Unit 202
- 3503 Alba Place
- 3300 Prince William Dr
- 3790 Lyndhurst Dr Unit 103
- 3975 Lyndhurst Dr Unit 103
- 9110 Glenbrook Rd
- 9005 Southwick St
- 9455 Fairfax Blvd Unit 302
- 9481 Fairfax Blvd Unit 103
- 9487 Fairfax Blvd Unit 203
- 9491 Fairfax Blvd Unit 303
- 3840 Persimmon Cir
- 9116 Hamilton Dr
- 9450 Silver King Ct Unit 104
- 3895 Bradwater St
- 9104 Hamilton Dr
- 3954 Persimmon Dr
- 3963 Persimmon Dr
- 9483 Fairfax Blvd Unit 202
- 9602 Ridge Ave
- 9451 Fairfax Blvd Unit 102
- 9491 Fairfax Blvd Unit 303
- 9860 Fairfax Square
- 9450 Fairfax Blvd
- 3163 Colchester Brook Ln
- 3148 Hartwick Ln
- 4126 Maple Ave
- 9555 Blake Ln
- 9136-9140 Barrick St
- 9034 Arlington Blvd
- 3048 Mission Square Dr






