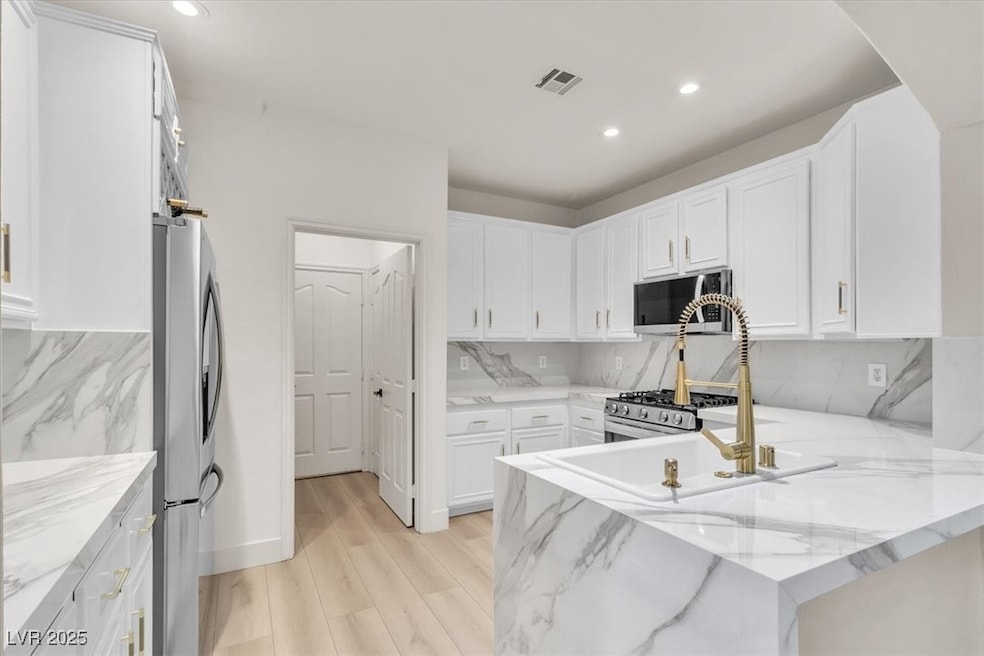937 Bannockburn St Las Vegas, NV 89145
Queensridge NeighborhoodEstimated payment $3,154/month
Highlights
- Gated Community
- Clubhouse
- Community Pool
- John W. Bonner Elementary School Rated A-
- Main Floor Bedroom
- Covered Patio or Porch
About This Home
STEP INTO THIS STUNNING 3 bed, 3 bath townhome & fall in love! Originally a MODEL HOME for the community, this gently used second residence was tastefully UPGRADED throughout in 2025. SOARING CEILINGS & NATURAL LIGHT WELCOME YOU into the double-story living room FEATURING AN INVITING FIREPLACE & CUSTOM TILE ENTERTAINMENT WALL! The MODERN KITCHEN DAZZLES W/ QUARTZ WATERFALL COUNTERTOPS, STAINLESS STEEL APPLIANCES, CRISP WHITE CABINETS, & ELEGANT GOLD HARDWARE! Upstairs, the expansive primary suite boasts a SPA-LIKE ENSUITE BATH W/ DUAL SINKS, SOAKING TUB, STANDING SHOWER & A MASSIVE WALK-IN CLOSET! Enjoy the outdoors in your PRIVATE YARD COMPLETE W/ A LUSH IVY ACCENT WALL & COVERED PATIO! Perfect for relaxing or entertaining! LOCATED IN THE HIGHLY DESIRABLE QUEENSRIDGE AREA! Close to shopping, dining, entertainment, and just a short walk to the COMMUNITY GYM AND POOL—this one checks all the boxes and won't last long, SO DON'T MISS YOUR CHANCE TO CALL THIS HOUSE YOUR NEW HOME!
Townhouse Details
Home Type
- Townhome
Est. Annual Taxes
- $2,684
Year Built
- Built in 2000
Lot Details
- 2,178 Sq Ft Lot
- East Facing Home
- Back Yard Fenced
- Block Wall Fence
- Drip System Landscaping
HOA Fees
Parking
- 2 Car Attached Garage
- Garage Door Opener
Home Design
- Tile Roof
Interior Spaces
- 1,613 Sq Ft Home
- 2-Story Property
- Ceiling Fan
- Electric Fireplace
- Double Pane Windows
- Plantation Shutters
- Living Room with Fireplace
Kitchen
- Gas Range
- Microwave
- Dishwasher
- Disposal
Flooring
- Carpet
- Tile
- Luxury Vinyl Plank Tile
Bedrooms and Bathrooms
- 3 Bedrooms
- Main Floor Bedroom
- 3 Full Bathrooms
Laundry
- Laundry Room
- Laundry on main level
- Dryer
- Washer
Eco-Friendly Details
- Energy-Efficient Windows
- Sprinkler System
Outdoor Features
- Balcony
- Covered Patio or Porch
Schools
- Bonner Elementary School
- Rogich Sig Middle School
- Palo Verde High School
Utilities
- Central Heating and Cooling System
- Heating System Uses Gas
- Underground Utilities
Community Details
Overview
- Association fees include management
- Fairway Pointe Association, Phone Number (702) 942-2500
- Queensridge Fairway Homes Phase 1 Subdivision
- The community has rules related to covenants, conditions, and restrictions
Recreation
- Community Pool
- Community Spa
- Park
Additional Features
- Clubhouse
- Gated Community
Map
Home Values in the Area
Average Home Value in this Area
Tax History
| Year | Tax Paid | Tax Assessment Tax Assessment Total Assessment is a certain percentage of the fair market value that is determined by local assessors to be the total taxable value of land and additions on the property. | Land | Improvement |
|---|---|---|---|---|
| 2025 | $2,684 | $106,299 | $42,350 | $63,949 |
| 2024 | $2,486 | $106,299 | $42,350 | $63,949 |
| 2023 | $2,486 | $90,870 | $32,900 | $57,970 |
| 2022 | $2,302 | $81,012 | $25,900 | $55,112 |
| 2021 | $2,132 | $70,305 | $25,200 | $45,105 |
| 2020 | $1,976 | $71,562 | $24,500 | $47,062 |
| 2019 | $1,852 | $68,094 | $21,350 | $46,744 |
| 2018 | $1,767 | $62,967 | $18,200 | $44,767 |
| 2017 | $1,655 | $59,824 | $18,200 | $41,624 |
| 2016 | $1,655 | $59,667 | $14,700 | $44,967 |
| 2015 | $1,651 | $52,072 | $11,550 | $40,522 |
| 2014 | $1,600 | $48,798 | $9,275 | $39,523 |
Property History
| Date | Event | Price | Change | Sq Ft Price |
|---|---|---|---|---|
| 09/12/2025 09/12/25 | Pending | -- | -- | -- |
| 07/23/2025 07/23/25 | For Sale | $475,000 | 0.0% | $294 / Sq Ft |
| 08/23/2017 08/23/17 | For Rent | $1,700 | +6.3% | -- |
| 08/23/2017 08/23/17 | Rented | $1,600 | -- | -- |
Purchase History
| Date | Type | Sale Price | Title Company |
|---|---|---|---|
| Interfamily Deed Transfer | $189,990 | United Title | |
| Bargain Sale Deed | $189,990 | United Title | |
| Bargain Sale Deed | $163,968 | United Title |
Mortgage History
| Date | Status | Loan Amount | Loan Type |
|---|---|---|---|
| Open | $196,400 | Unknown | |
| Closed | $100,000 | Credit Line Revolving | |
| Closed | $180,450 | No Value Available | |
| Previous Owner | $37,000 | No Value Available |
Source: Las Vegas REALTORS®
MLS Number: 2703244
APN: 138-31-816-040
- 1004 Collingtree St
- 985 Prestwick St
- 9130 Haddington Ln
- 9113 Kinross Ave
- 939 Paisley St
- 9126 Haddington Ln
- 979 Coatbridge St
- 9125 Hampstead Ave
- 9317 Fontainbleu Dr
- 9312 Provence Garden Ln
- 1213 Daytona Ln
- 9332 Sienna Vista Dr
- 1432 Castle Crest Dr
- 9103 Alta Dr Unit 407
- 9103 Alta Dr Unit 404
- 9103 Alta Dr Unit 602
- 9103 Alta Dr Unit 102
- 9103 Alta Dr Unit 501
- 9103 Alta Dr Unit 1101
- 9103 Alta Dr Unit 401







