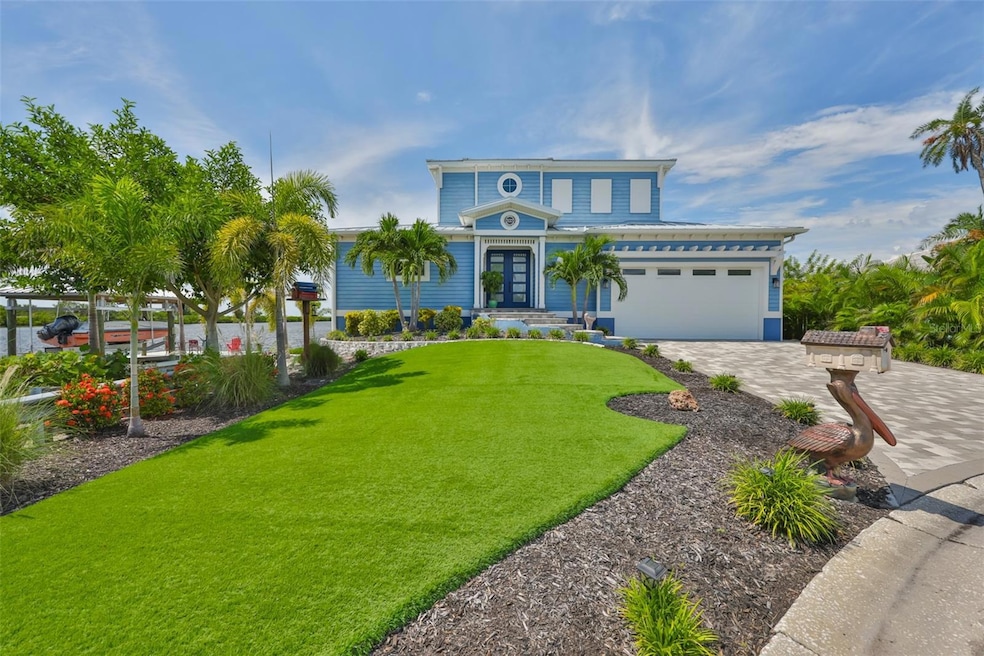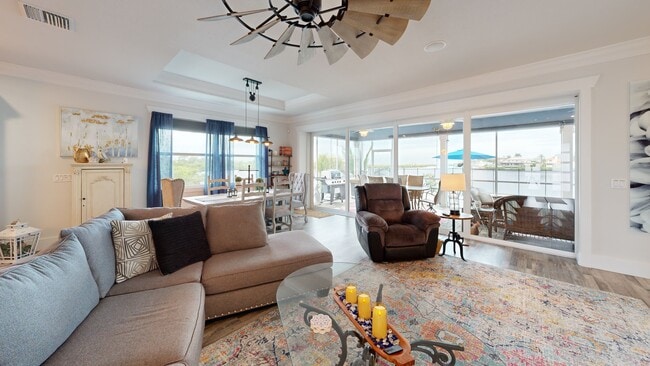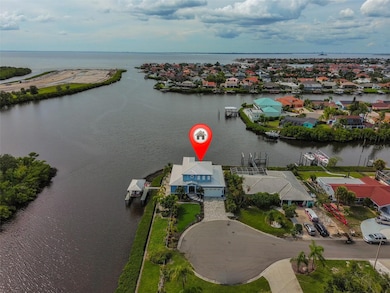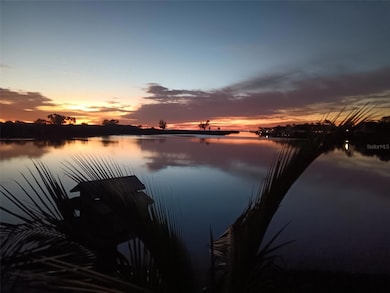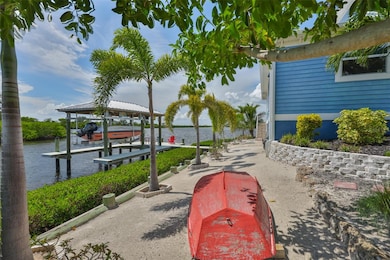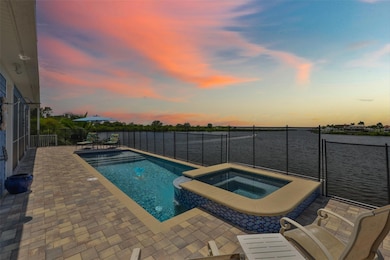
937 Birdie Way Apollo Beach, FL 33572
Estimated payment $7,737/month
Highlights
- Boathouse
- 177 Feet of Salt Water Canal Waterfront
- Access to Bay or Harbor
- Apollo Beach Elementary School Rated A-
- Dock has access to electricity and water
- Boat Lift
About This Home
Welcome to 937 Birdie Way, a stunning 3-bedroom, 2.5-bathroom, two-story home with a 2-car garage perfectly positioned at the end of a quiet cul-de-sac. This modern coastal retreat offers panoramic views of Tampa Bay and sits on a deepwater canal with direct access to open water. Designed for the ultimate coastal lifestyle this property features a covered 15'x24' boat lift (10,000 lb capacity) and a private dock, making it a boater's dream. Enjoy year-round outdoor living with a sparkling heated pool and spa overlooking the Bay, a screened-in patio, and an upper balcony for breathtaking sunsets and unobstructed water views. Inside, the open-concept design showcases luxury finishes throughout. The gourmet kitchen boasts a striking two-toned design with a large gray island, white cabinetry, Frigidaire appliances, a gas range with pot filler, and marble-accented windowsills. The living room features a dramatic 20' sliding door that opens fully to the waterfront, an electric fireplace, tray ceilings, and custom details like rounded wall corners and oak wood stair treads. The first-floor primary suite is a true retreat, offering tray ceilings, dual vanities, a walk-in shower, a freestanding soaking tub, towel warmer, water closet, and a spacious walk-in closet complete with a built-in dresser and its own washer and dryer. Upstairs, a loft with balcony access anchors two guest bedrooms on opposite sides, while a guest bath with its own laundry hookup adds convenience. Obtaining the certificate of occupancy in 2021 with a metal roof, hurricane impact windows, and dual A/C systems, this home offers peace of mind along with modern luxury. Additional features include a propane gas system for the stove and tankless water heater, a 14-foot garage ceiling, and an elevated homesite at 12.3 feet with flood insurance under $560 per year. This exceptional property did not experience flooding during recent storms and is ready to deliver the best of Tampa Bay waterfront living.
Listing Agent
CENTURY 21 LIST WITH BEGGINS Brokerage Phone: 813-658-2121 License #3336076 Listed on: 09/04/2025

Home Details
Home Type
- Single Family
Est. Annual Taxes
- $11,245
Year Built
- Built in 2020
Lot Details
- 5,927 Sq Ft Lot
- Lot Dimensions are 58x101
- 177 Feet of Salt Water Canal Waterfront
- Property fronts a saltwater canal
- Cul-De-Sac
- Street terminates at a dead end
- North Facing Home
- Irrigation Equipment
- Landscaped with Trees
- Property is zoned PD
Parking
- 2 Car Attached Garage
- Garage Door Opener
- Driveway
Home Design
- Coastal Architecture
- Bi-Level Home
- Slab Foundation
- Frame Construction
- Metal Roof
- Block Exterior
- Stucco
Interior Spaces
- 2,719 Sq Ft Home
- Open Floorplan
- Crown Molding
- High Ceiling
- Ceiling Fan
- Electric Fireplace
- Blinds
- Sliding Doors
- Family Room Off Kitchen
- Living Room with Fireplace
- Combination Dining and Living Room
- Loft
- Inside Utility
- Full Bay or Harbor Views
- In Wall Pest System
Kitchen
- Eat-In Kitchen
- Range with Range Hood
- Microwave
- Dishwasher
- Stone Countertops
- Disposal
Flooring
- Wood
- Tile
- Vinyl
Bedrooms and Bathrooms
- 3 Bedrooms
- Primary Bedroom on Main
- Walk-In Closet
- Freestanding Bathtub
- Soaking Tub
Laundry
- Laundry in unit
- Dryer
- Washer
Pool
- Heated In Ground Pool
- Heated Spa
- In Ground Spa
- Outdoor Shower
- Child Gate Fence
- Pool Lighting
Outdoor Features
- Access to Bay or Harbor
- Property is near a marina
- Access to Saltwater Canal
- Seawall
- Minimum Wake Zone
- Boat Lift
- Covered Boat Lift
- Boathouse
- Dock has access to electricity and water
- Covered Dock
- Dock made with Composite Material
- Balcony
- Covered Patio or Porch
- Exterior Lighting
- Rain Gutters
- Private Mailbox
Location
- Flood Zone Lot
- Flood Insurance May Be Required
Utilities
- Central Heating and Cooling System
- Thermostat
- Propane
- Gas Water Heater
- Cable TV Available
Community Details
- No Home Owners Association
- Apollo Beach Un 6 Subdivision
Listing and Financial Details
- Visit Down Payment Resource Website
- Legal Lot and Block 178 / 35
- Assessor Parcel Number U-20-31-19-1TC-000035-00178.1
Matterport 3D Tour
Floorplans
Map
Home Values in the Area
Average Home Value in this Area
Tax History
| Year | Tax Paid | Tax Assessment Tax Assessment Total Assessment is a certain percentage of the fair market value that is determined by local assessors to be the total taxable value of land and additions on the property. | Land | Improvement |
|---|---|---|---|---|
| 2024 | $11,245 | $674,485 | -- | -- |
| 2023 | $10,891 | $654,840 | $0 | $0 |
| 2022 | $10,539 | $635,767 | $0 | $0 |
| 2021 | $10,904 | $574,677 | $112,520 | $462,157 |
| 2020 | $1,816 | $96,445 | $96,445 | $0 |
| 2019 | $1,758 | $96,445 | $96,445 | $0 |
Property History
| Date | Event | Price | List to Sale | Price per Sq Ft |
|---|---|---|---|---|
| 09/16/2025 09/16/25 | Pending | -- | -- | -- |
| 09/04/2025 09/04/25 | For Sale | $1,299,000 | -- | $478 / Sq Ft |
Purchase History
| Date | Type | Sale Price | Title Company |
|---|---|---|---|
| Deed | -- | Glisson Damon C | |
| Interfamily Deed Transfer | -- | None Available |
About the Listing Agent

Jessica is proud to officially be a "third generation" Beggins agent! Her grandfather, Jim Beggins, brought the CENTURY 21 franchise to Florida in the 70's. In 1992, her parents, Craig, and Angelique Beggins, started CENTURY 21 Beggins and over the years, with the help of her grandpa Jim and her dad's brother, Jeff, have grown the company to ten offices around the Tampa Bay area in Hillsborough, Sarasota, Manatee, and Pinellas Counties. Jessica currently works out of our South Tampa location in
Jessica's Other Listings
Source: Stellar MLS
MLS Number: TB8424401
APN: U-20-31-19-1TC-000035-00178.1
- 935 Chipaway Dr
- 945 Bunker View Dr
- 926 Eagle Ln
- 4 Hammock Bay Blvd
- 5074 Chapel Row Ave
- 5121 Chapel Row Ave
- 5048 Chapel Row Ave
- 5129 Chapel Row Ave
- 937 Bunker View Dr
- 1024 Sonata Ln
- Lot 47 Hammock Bay
- Lot 30 Hammock Bay
- 6002 Adagio Ln
- 44 Hammock Bay Blvd
- 931 Allegro Ln
- 28 Hammock Bay Blvd
- 1017 Sonata Ln
- Lot 16 Hammock Bay
- Lot 12 Hammock Bay
- 6005 Adagio Ln
