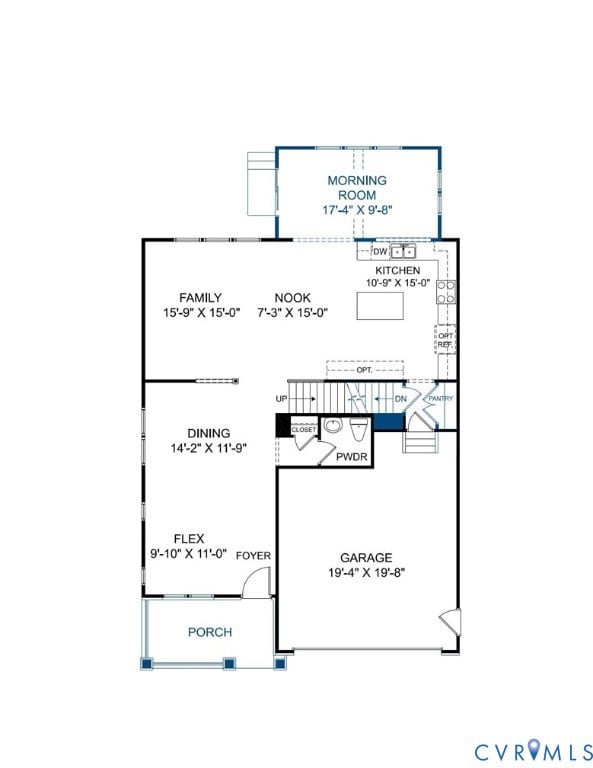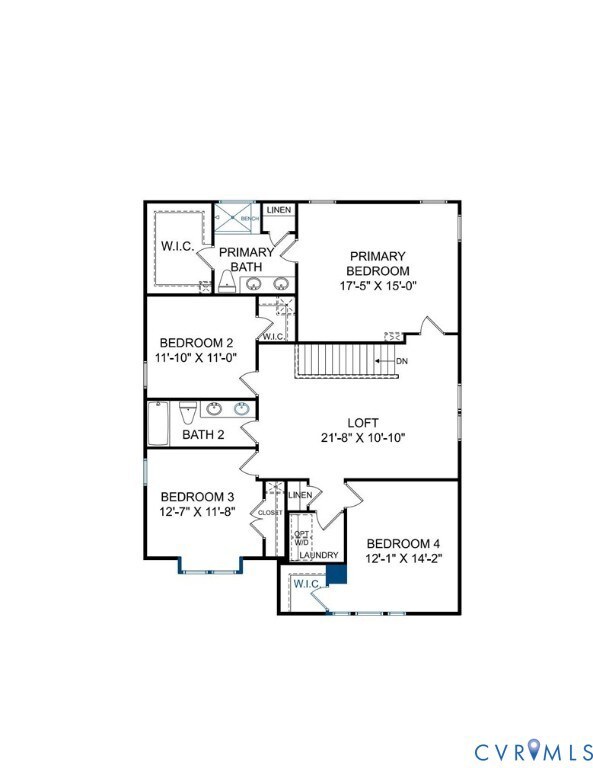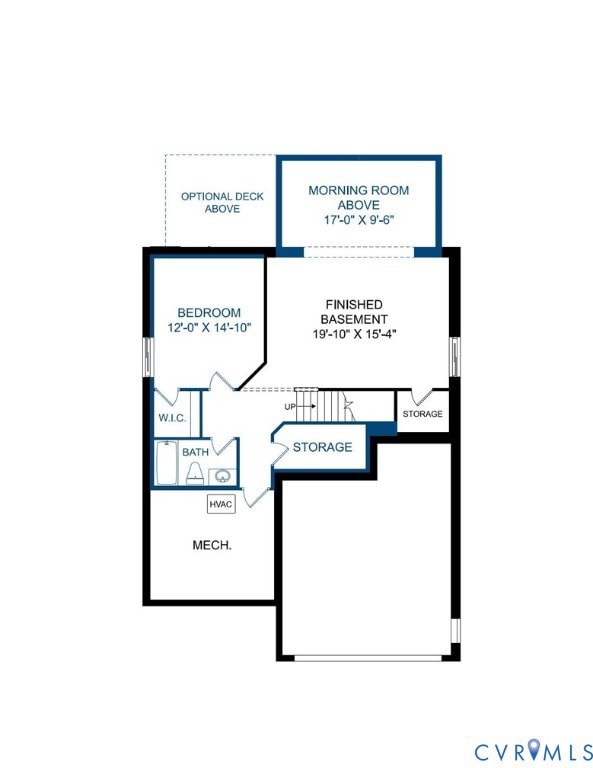PENDING
NEW CONSTRUCTION
$132K PRICE INCREASE
937 Charlemagne Rd Midlothian, VA 23114
Estimated payment $4,033/month
Total Views
13,464
5
Beds
3.5
Baths
3,687
Sq Ft
$178
Price per Sq Ft
Highlights
- Under Construction
- In Ground Pool
- Loft
- J B Watkins Elementary School Rated A-
- Clubhouse
- High Ceiling
About This Home
Jarvis Bungalow C - Home is not yet built. List price includes base price and structural options, Purchaser may select design options for an additional cost. We are excited to announce a new product offering in Landon Village at Charter Colony, the Classic Collection, providing space to spread out with up to six bedrooms. Homeowners will enjoy access to existing amenities and exciting new features, including a pool, pavilion and gathering spaces. Home is not built - Photos/tours are from builder's library and shown as an example only (colors, features and options will vary).
Home Details
Home Type
- Single Family
Est. Annual Taxes
- $5,846
Year Built
- Built in 2025 | Under Construction
Lot Details
- Sprinkler System
HOA Fees
- $94 Monthly HOA Fees
Parking
- 2 Car Direct Access Garage
- Oversized Parking
- Driveway
Home Design
- Home to be built
- Brick Exterior Construction
- Shingle Roof
- Wood Siding
- Vinyl Siding
Interior Spaces
- 3,687 Sq Ft Home
- 3-Story Property
- High Ceiling
- Window Screens
- Sliding Doors
- Dining Area
- Loft
- Finished Basement
- Basement Fills Entire Space Under The House
Kitchen
- Breakfast Area or Nook
- Walk-In Pantry
- Oven
- Microwave
- Dishwasher
- Kitchen Island
- Granite Countertops
Bedrooms and Bathrooms
- 5 Bedrooms
- En-Suite Primary Bedroom
- Walk-In Closet
- Double Vanity
Laundry
- Laundry Room
- Washer and Dryer Hookup
Outdoor Features
- In Ground Pool
- Front Porch
Schools
- Watkins Elementary School
- Midlothian Middle School
- Midlothian High School
Utilities
- Forced Air Zoned Heating and Cooling System
- Heating System Uses Natural Gas
- Tankless Water Heater
- Gas Water Heater
Listing and Financial Details
- Tax Lot 53
- Assessor Parcel Number 721704145700000
Community Details
Overview
- Charter Colony West Subdivision
- The community has rules related to allowing corporate owners
Amenities
- Common Area
- Clubhouse
Recreation
- Tennis Courts
- Community Playground
- Community Pool
- Trails
Map
Create a Home Valuation Report for This Property
The Home Valuation Report is an in-depth analysis detailing your home's value as well as a comparison with similar homes in the area
Home Values in the Area
Average Home Value in this Area
Tax History
| Year | Tax Paid | Tax Assessment Tax Assessment Total Assessment is a certain percentage of the fair market value that is determined by local assessors to be the total taxable value of land and additions on the property. | Land | Improvement |
|---|---|---|---|---|
| 2025 | $854 | $96,000 | $96,000 | $0 |
Source: Public Records
Property History
| Date | Event | Price | List to Sale | Price per Sq Ft |
|---|---|---|---|---|
| 12/05/2025 12/05/25 | Price Changed | $656,850 | +23.9% | $178 / Sq Ft |
| 12/05/2025 12/05/25 | Pending | -- | -- | -- |
| 11/14/2025 11/14/25 | Price Changed | $529,950 | +1.0% | $144 / Sq Ft |
| 11/05/2025 11/05/25 | For Sale | $524,950 | -- | $142 / Sq Ft |
Source: Central Virginia Regional MLS
Source: Central Virginia Regional MLS
MLS Number: 2530793
APN: 721-70-41-45-700-000
Nearby Homes
- 955 Charlemagne Rd
- 949 Charlemagne Rd
- 961 Charlemagne Rd
- 943 Charlemagne Rd
- 967 Charlemagne Rd
- 942 Landon Laurel Ln
- 924 Landon Laurel Ln
- 979 Charlemagne Rd
- 918 Landon Laurel Ln
- 943 Landon Laurel Ln
- 949 Landon Laurel Ln
- 972 Landon Laurel Ln
- 961 Landon Laurel Ln
- 1037 Arbor Heights Terrace
- 1043 Arbor Heights Terrace
- 1042 Arbor Heights Terrace
- 1049 Arbor Heights Terrace
- 1055 Arbor Heights Terrace
- 1066 Arbor Heights Terrace
- 1207 Ashton Village Ct




