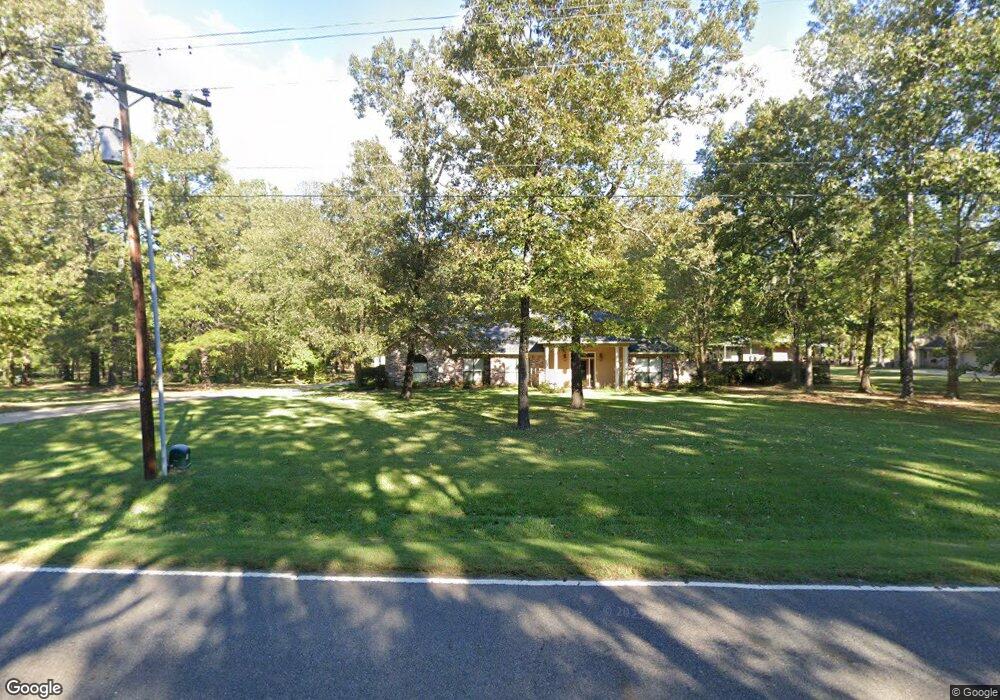937 Crouch Rd Benton, LA 71006
Linton-Midway NeighborhoodEstimated Value: $300,000 - $474,000
3
Beds
2
Baths
2,436
Sq Ft
$169/Sq Ft
Est. Value
About This Home
This home is located at 937 Crouch Rd, Benton, LA 71006 and is currently estimated at $412,117, approximately $169 per square foot. 937 Crouch Rd is a home located in Bossier Parish with nearby schools including Benton Elementary School, Benton Middle School, and Benton High School.
Create a Home Valuation Report for This Property
The Home Valuation Report is an in-depth analysis detailing your home's value as well as a comparison with similar homes in the area
Home Values in the Area
Average Home Value in this Area
Tax History
| Year | Tax Paid | Tax Assessment Tax Assessment Total Assessment is a certain percentage of the fair market value that is determined by local assessors to be the total taxable value of land and additions on the property. | Land | Improvement |
|---|---|---|---|---|
| 2024 | $2,889 | $31,612 | $4,000 | $27,612 |
| 2023 | $2,486 | $27,040 | $4,000 | $23,040 |
| 2022 | $2,473 | $27,040 | $4,000 | $23,040 |
| 2021 | $2,434 | $27,040 | $4,000 | $23,040 |
| 2020 | $2,434 | $27,040 | $4,000 | $23,040 |
| 2019 | $2,429 | $26,760 | $4,000 | $22,760 |
| 2018 | $3,361 | $26,760 | $4,000 | $22,760 |
| 2017 | $3,322 | $26,760 | $4,000 | $22,760 |
| 2016 | $2,401 | $26,760 | $4,000 | $22,760 |
| 2015 | $2,180 | $26,030 | $3,200 | $22,830 |
| 2014 | $2,180 | $26,030 | $3,200 | $22,830 |
Source: Public Records
Map
Nearby Homes
- 112 Doe Ln
- 0 Cypress Village Dr
- 1663 Spencer Cir
- 0 Crouch Rd Unit 4 20967077
- 0 Crouch Rd Unit 2 20966992
- 0 Crouch Rd Unit 3 20967036
- 1957 Leeward Cove
- 342 Merritt Rd
- 5107 Waters Edge Dr
- 5105 Water's Edge Dr
- 947 Judy Ln
- 0 E Linton Rd Unit 278086NL
- 400 Crouch Rd
- 42, T Madonna Dr
- 67 Turtle Creek Dr
- 155 Jones Ln
- 49 Turtle Creek Dr
- 50 Turtle Creek Dr
- 75 Turtle Creek Dr
- 76 Turtle Creek Dr
