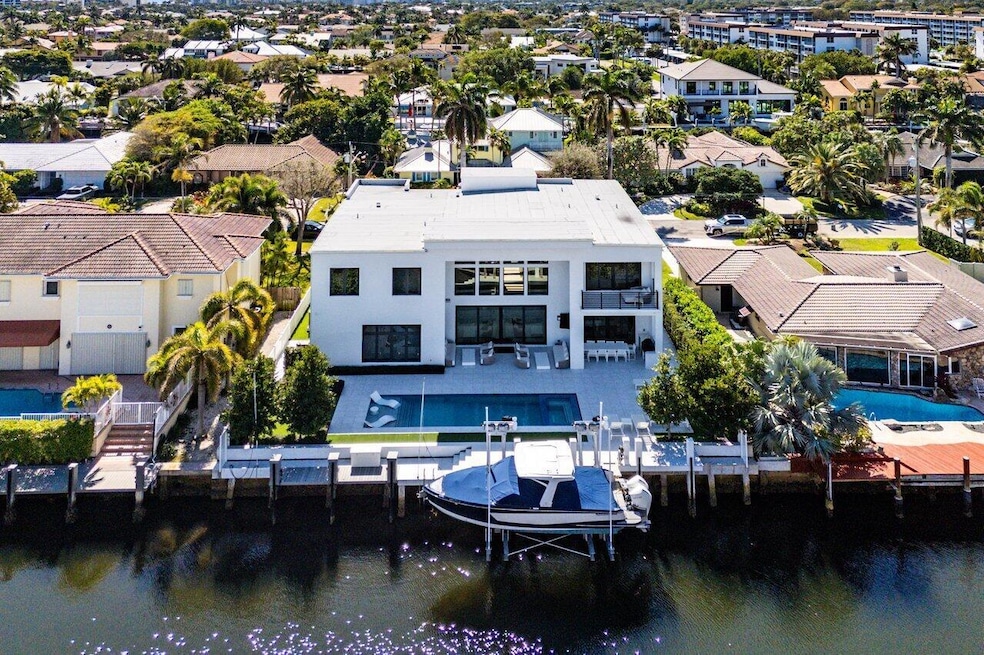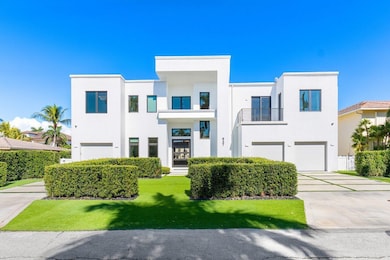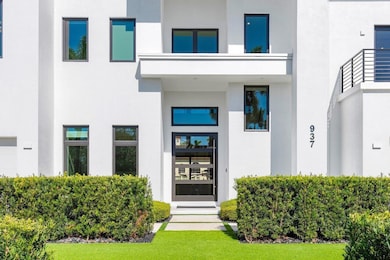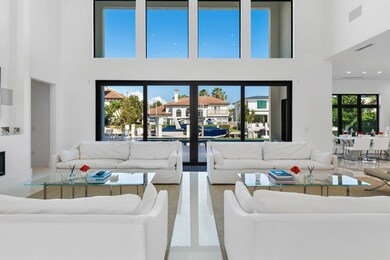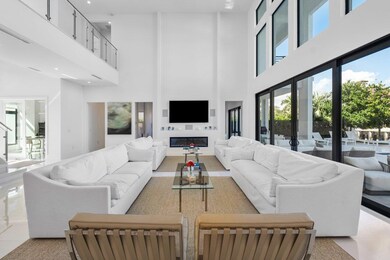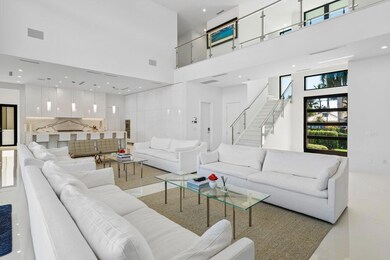
937 Cypress Dr Delray Beach, FL 33483
Highlights
- Intracoastal View
- Heated Pool
- Canal Access
- Boca Raton Community Middle School Rated A-
- Waterfront
- Wood Flooring
About This Home
As of June 2025Experience the epitome of luxury waterfront living in Delray Beach's prestigious Tropic Isle! This magnificent home boasts a modern design with stunning Intracoastal water views from every room. Featuring a 90-ft boat dock with a new lift that accommodates up to 40,000 lbs, Impact Windows, Generator. Offering 4 bedrooms, plus an office, gym, club room, and 5 1/2 baths, every corner is designed with sophistication. Floor-to-ceiling windows flood the home with natural light, enhancing the open and airy feel. The gourmet kitchen is a chef's dream, equipped with premium appliances, custom cabinetry, and a spacious island. The master bath is a true retreat, and the summer kitchen, Sonos smart integration, custom bar, and resort-style heated pool with sun shelf and fireplace ensure effortl
Last Agent to Sell the Property
Realty Home Advisors Inc License #3612820 Listed on: 02/24/2025

Home Details
Home Type
- Single Family
Est. Annual Taxes
- $70,487
Year Built
- Built in 2022
Lot Details
- 9,720 Sq Ft Lot
- Waterfront
- Sprinkler System
- Property is zoned R-1-AA
Parking
- 3 Car Attached Garage
- Garage Door Opener
Interior Spaces
- 5,769 Sq Ft Home
- 2-Story Property
- Central Vacuum
- Bar
- Formal Dining Room
- Den
- Intracoastal Views
Kitchen
- Breakfast Area or Nook
- Eat-In Kitchen
- Electric Range
- Microwave
- Dishwasher
Flooring
- Wood
- Ceramic Tile
Bedrooms and Bathrooms
- 4 Bedrooms
- Split Bedroom Floorplan
- Walk-In Closet
- Dual Sinks
Laundry
- Dryer
- Laundry Tub
Outdoor Features
- Heated Pool
- No Fixed Bridges
- Canal Access
- Outdoor Grill
Schools
- Pine Grove Elementary School
- Boca Raton Community Middle School
- Boca Raton Community High School
Utilities
- Central Heating and Cooling System
- Underground Utilities
- Cable TV Available
Community Details
- Tropic Isle Subdivision
Listing and Financial Details
- Assessor Parcel Number 12434628020002050
- Seller Considering Concessions
Ownership History
Purchase Details
Home Financials for this Owner
Home Financials are based on the most recent Mortgage that was taken out on this home.Purchase Details
Home Financials for this Owner
Home Financials are based on the most recent Mortgage that was taken out on this home.Purchase Details
Home Financials for this Owner
Home Financials are based on the most recent Mortgage that was taken out on this home.Purchase Details
Home Financials for this Owner
Home Financials are based on the most recent Mortgage that was taken out on this home.Purchase Details
Purchase Details
Similar Homes in the area
Home Values in the Area
Average Home Value in this Area
Purchase History
| Date | Type | Sale Price | Title Company |
|---|---|---|---|
| Warranty Deed | $5,175,000 | None Listed On Document | |
| Warranty Deed | $5,175,000 | None Listed On Document | |
| Warranty Deed | $2,925,000 | Jordana Sarrell Pa | |
| Warranty Deed | $850,000 | Attorney | |
| Warranty Deed | $399,900 | -- | |
| Warranty Deed | $240,000 | -- | |
| Quit Claim Deed | -- | -- |
Mortgage History
| Date | Status | Loan Amount | Loan Type |
|---|---|---|---|
| Open | $2,630,160 | New Conventional | |
| Closed | $2,630,160 | New Conventional | |
| Previous Owner | $850,000 | New Conventional | |
| Previous Owner | $2,922,904 | Future Advance Clause Open End Mortgage | |
| Previous Owner | $519,000 | Unknown | |
| Previous Owner | $131,000 | Credit Line Revolving | |
| Previous Owner | $420,000 | Unknown | |
| Previous Owner | $319,900 | New Conventional |
Property History
| Date | Event | Price | Change | Sq Ft Price |
|---|---|---|---|---|
| 06/26/2025 06/26/25 | Sold | $5,175,000 | -5.9% | $897 / Sq Ft |
| 06/24/2025 06/24/25 | Pending | -- | -- | -- |
| 03/17/2025 03/17/25 | Price Changed | $5,499,000 | -8.4% | $953 / Sq Ft |
| 02/24/2025 02/24/25 | For Sale | $6,000,000 | +100.1% | $1,040 / Sq Ft |
| 07/07/2022 07/07/22 | Sold | $2,999,000 | +0.1% | $591 / Sq Ft |
| 02/25/2020 02/25/20 | For Sale | $2,995,000 | +252.4% | $591 / Sq Ft |
| 12/18/2019 12/18/19 | Sold | $850,000 | 0.0% | $472 / Sq Ft |
| 12/17/2019 12/17/19 | For Sale | $850,000 | -- | $472 / Sq Ft |
Tax History Compared to Growth
Tax History
| Year | Tax Paid | Tax Assessment Tax Assessment Total Assessment is a certain percentage of the fair market value that is determined by local assessors to be the total taxable value of land and additions on the property. | Land | Improvement |
|---|---|---|---|---|
| 2024 | $40,408 | $3,891,803 | -- | -- |
| 2023 | $58,927 | $3,106,403 | $1,596,540 | $1,509,863 |
| 2022 | $18,745 | $848,044 | $0 | $0 |
| 2021 | $16,506 | $900,863 | $900,000 | $863 |
| 2020 | $15,428 | $746,601 | $700,000 | $46,601 |
| 2019 | $7,072 | $373,430 | $0 | $0 |
| 2018 | $6,775 | $366,467 | $0 | $0 |
| 2017 | $6,752 | $358,929 | $0 | $0 |
| 2016 | $6,785 | $351,547 | $0 | $0 |
| 2015 | $6,964 | $349,103 | $0 | $0 |
| 2014 | $7,009 | $346,332 | $0 | $0 |
Agents Affiliated with this Home
-
L
Seller's Agent in 2025
Lyssa Weiss
Realty Home Advisors Inc
(914) 393-8432
10 Total Sales
-
P
Seller Co-Listing Agent in 2025
Pamela Levine
Luxury Partners Realty
(561) 819-5600
38 Total Sales
-

Buyer's Agent in 2025
Anthony Albino
Beautiful Homes Realty Inc
(954) 254-2087
71 Total Sales
-

Seller's Agent in 2022
Jared Niles
Tangent Realty Corp
(561) 922-5868
108 Total Sales
-
M
Seller's Agent in 2019
Marc Coriaty
One Sotheby's International Realty
(774) 644-9195
45 Total Sales
-
C
Seller Co-Listing Agent in 2019
Christopher Scoppettone
Douglas Elliman
(561) 286-5166
49 Total Sales
Map
Source: BeachesMLS
MLS Number: R11065421
APN: 12-43-46-28-02-000-2050
- 932 Banyan Dr
- 925 Cypress Dr
- 960 Cypress Dr
- 923 Dogwood Dr
- 960 Dogwood Dr
- 975 Banyan Dr
- 930 Dogwood Dr Unit 255
- 930 Dogwood Dr Unit 358
- 910 Dogwood Dr Unit 443
- 978 Dogwood Dr
- 2525 Florida Blvd Unit 530
- 2525 Florida Blvd Unit 129
- 2525 Florida Blvd Unit 127
- 2525 Florida Blvd Unit 130
- 2809 Florida Blvd Unit 307
- 2809 Florida Blvd Unit 108
- 2809 Florida Blvd Unit 208
- 2717 Florida Blvd Unit 124
- 910 Dogwood 544 Dr Unit 544
- 931 Gardenia Dr Unit 367
