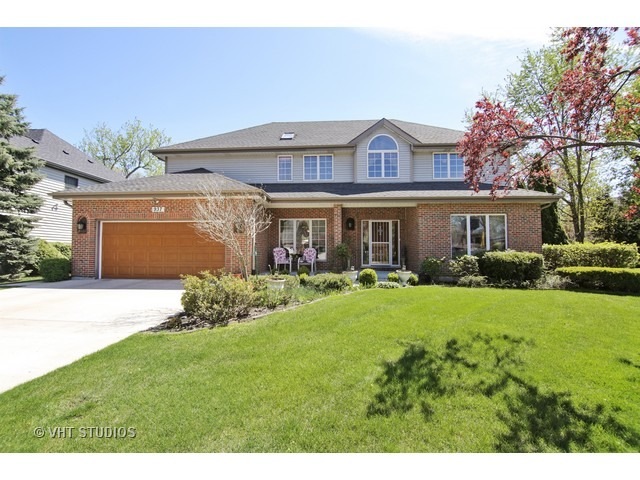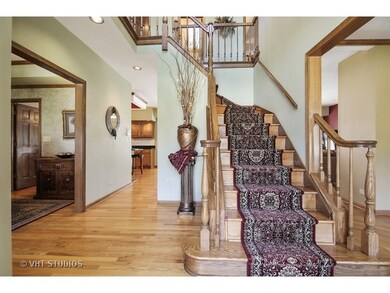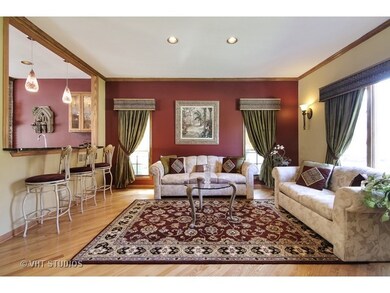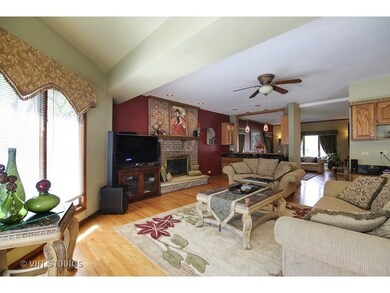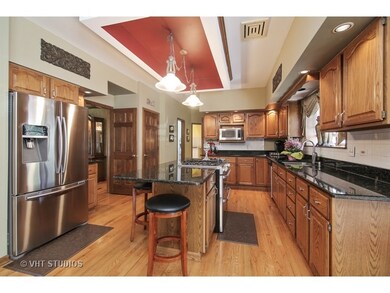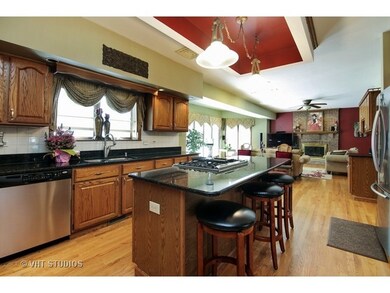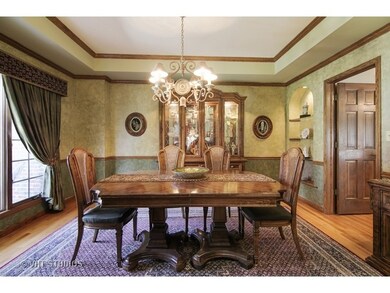
937 E Krista Ct Palatine, IL 60074
Twin Lakes NeighborhoodHighlights
- Second Kitchen
- Recreation Room
- Main Floor Bedroom
- Winston Campus Elementary School Rated A-
- Wood Flooring
- Stainless Steel Appliances
About This Home
As of February 2021SPACIOUS CUSTOM COLONIAL LOCATED ON A QUIET CUL-DE-SAC IN TWIN LAKES!! TERRIFIC LOCATION -- JUST A SHORT RIDE TO DOWNTOWN PALATINE & RTE 53! LOVELY OPEN FLOOR PLAN IS PERFECT FOR ENTERTAINING. LIVING RM HAS BUILT-IN BAR & OPEN TO COMFORTABLE FAMILY RM. W/COZY FIREPLACE & BAY WINDOW. FORMAL SEPARATE DINING RM. KITCHEN HAS LG ISLAND, NEWER SS APPLIANCES & AMPLE EATING AREA. 1ST FLOOR BR & FULL BATH IS PERFECT FOR GUEST/IN-LAW. HW FLRS T/O MAIN LEVEL. SECOND LEVEL HAS OPEN LOFT PLUS FOUR SPACIOUS BEDROOMS - EACH W/TRAYED CEILING, CEILING FANS & NEWER PLUSH CARPET. LG MASTER W/ 9X9 WALK-IN CLOSET. SKYLIGHT IN MASTER BATH. UPDATED GUEST BATH. 6-PANEL DRS & CUSTOM WINDOW TREATMENTS T/O. ENORMOUS BASEMENT W/2ND KITCHEN, HUGE REC RM W/WET BAR & 6TH BR W/EN SUITE FULL BATH!! GORGEOUS LANDSCAPED FENCED YARD W/MATURE TREES, LG PATIO & FIRE PIT. ANDERSON CASEMENT WINDOWS. NEWER ROOF (4 YRS). JUST TWO BLOCKS FROM WINSTON CAMPUS. TERRIFIC SUBDIVISION W/LIKE CUSTOM HOMES -- TUCKED AWAY & QUIET!
Last Agent to Sell the Property
@properties Christie's International Real Estate License #475099808 Listed on: 08/16/2016

Home Details
Home Type
- Single Family
Est. Annual Taxes
- $13,843
Year Built
- 1991
Lot Details
- Cul-De-Sac
- Fenced Yard
Parking
- Attached Garage
- Garage Transmitter
- Garage Door Opener
- Garage Is Owned
Home Design
- Brick Exterior Construction
- Aluminum Siding
Interior Spaces
- Wet Bar
- Gas Log Fireplace
- Dining Area
- Recreation Room
- Loft
- Wood Flooring
Kitchen
- Second Kitchen
- Breakfast Bar
- Oven or Range
- Dishwasher
- Stainless Steel Appliances
Bedrooms and Bathrooms
- Main Floor Bedroom
- Walk-In Closet
- Primary Bathroom is a Full Bathroom
- In-Law or Guest Suite
- Bathroom on Main Level
- Separate Shower
Laundry
- Laundry on main level
- Dryer
- Washer
Finished Basement
- Basement Fills Entire Space Under The House
- Finished Basement Bathroom
Outdoor Features
- Patio
Utilities
- Forced Air Heating and Cooling System
- Heating System Uses Gas
- Lake Michigan Water
Listing and Financial Details
- Homeowner Tax Exemptions
- $1,000 Seller Concession
Ownership History
Purchase Details
Purchase Details
Home Financials for this Owner
Home Financials are based on the most recent Mortgage that was taken out on this home.Purchase Details
Home Financials for this Owner
Home Financials are based on the most recent Mortgage that was taken out on this home.Purchase Details
Similar Homes in Palatine, IL
Home Values in the Area
Average Home Value in this Area
Purchase History
| Date | Type | Sale Price | Title Company |
|---|---|---|---|
| Warranty Deed | $625,000 | Truly Title | |
| Warranty Deed | $490,000 | Chicago Title | |
| Deed | $475,000 | First American Title | |
| Interfamily Deed Transfer | -- | None Available |
Mortgage History
| Date | Status | Loan Amount | Loan Type |
|---|---|---|---|
| Previous Owner | $482,437 | Purchase Money Mortgage | |
| Previous Owner | $150,000 | New Conventional | |
| Previous Owner | $239,030 | Future Advance Clause Open End Mortgage | |
| Previous Owner | $111,000 | Future Advance Clause Open End Mortgage | |
| Previous Owner | $234,296 | Credit Line Revolving | |
| Previous Owner | $198,250 | Unknown | |
| Previous Owner | $200,000 | Unknown | |
| Previous Owner | $180,000 | Unknown |
Property History
| Date | Event | Price | Change | Sq Ft Price |
|---|---|---|---|---|
| 02/05/2021 02/05/21 | Sold | $490,000 | 0.0% | $149 / Sq Ft |
| 12/07/2020 12/07/20 | Pending | -- | -- | -- |
| 11/15/2020 11/15/20 | Off Market | $490,000 | -- | -- |
| 09/30/2020 09/30/20 | For Sale | $499,000 | +5.1% | $152 / Sq Ft |
| 10/31/2016 10/31/16 | Sold | $475,000 | -3.0% | $145 / Sq Ft |
| 09/09/2016 09/09/16 | Pending | -- | -- | -- |
| 08/16/2016 08/16/16 | For Sale | $489,900 | -- | $149 / Sq Ft |
Tax History Compared to Growth
Tax History
| Year | Tax Paid | Tax Assessment Tax Assessment Total Assessment is a certain percentage of the fair market value that is determined by local assessors to be the total taxable value of land and additions on the property. | Land | Improvement |
|---|---|---|---|---|
| 2024 | $13,843 | $46,000 | $7,251 | $38,749 |
| 2023 | $13,515 | $46,000 | $7,251 | $38,749 |
| 2022 | $13,515 | $46,000 | $7,251 | $38,749 |
| 2021 | $10,882 | $38,328 | $4,532 | $33,796 |
| 2020 | $10,831 | $38,328 | $4,532 | $33,796 |
| 2019 | $10,878 | $42,825 | $4,532 | $38,293 |
| 2018 | $11,541 | $41,713 | $4,078 | $37,635 |
| 2017 | $13,295 | $41,713 | $4,078 | $37,635 |
| 2016 | $11,118 | $41,713 | $4,078 | $37,635 |
| 2015 | $10,339 | $36,596 | $3,625 | $32,971 |
| 2014 | $10,844 | $36,596 | $3,625 | $32,971 |
| 2013 | $12,702 | $40,868 | $3,625 | $37,243 |
Agents Affiliated with this Home
-

Seller's Agent in 2021
Chris Vasilakopoulos
Baird & Warner
(773) 510-0474
1 in this area
77 Total Sales
-

Buyer's Agent in 2021
Patrick Linden
RE/MAX PREMIER
(773) 729-7561
1 in this area
89 Total Sales
-

Seller's Agent in 2016
Patricia Lennon
@ Properties
(847) 490-5757
1 in this area
38 Total Sales
Map
Source: Midwest Real Estate Data (MRED)
MLS Number: MRD09317194
APN: 02-24-103-035-0000
- 945 E Kenilworth Ave Unit 120
- 245 S Park Ln Unit 424
- 263 S Clubhouse Dr Unit 101
- 263 S Clubhouse Dr Unit 117
- 54 S Stonington Dr Unit 92
- 900 E Wilmette Rd Unit 411
- 900 E Wilmette Rd Unit 205
- 174 S Stonington Dr Unit 464
- 111 S Baybrook Dr Unit 514
- 35 S Baybrook Dr Unit 609
- 35 S Baybrook Dr Unit 201
- 20 N Rohlwing Rd
- 8 N Greenwood Ave
- 215 S Forest Ave
- 1341 E Kenilworth Ave
- 1426 E Kenilworth Ave
- 248 N Rohlwing Rd
- 306 N Bissell Dr
- 114 S Linden Ave
- 809 E Baldwin Rd
