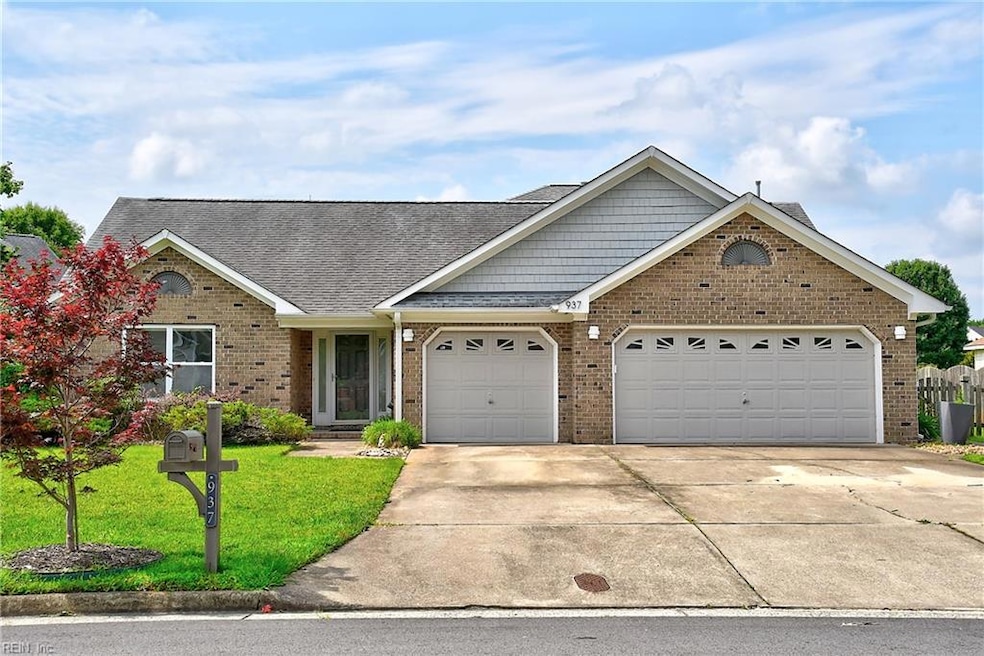
937 Gideon Rd Virginia Beach, VA 23454
Virginia Beach Central NeighborhoodHighlights
- Deck
- Transitional Architecture
- Hydromassage or Jetted Bathtub
- Red Mill Elementary School Rated A
- Main Floor Primary Bedroom
- Attic
About This Home
As of August 2025Step into comfort and style with this beautifully maintained 3-bedroom, 3-full-bath home that offers the ideal blend of functionality and charm. From the moment you walk through the door, you're greeted by a bright, open concept living space that's excellent for both everyday living and entertaining. Flex room in the 1st floor could be an office. Dual Primary Suites—a rare find! Whether you prefer the convenience of a first-floor suite or the privacy of a second-level retreat, this home has you covered. Each primary bedroom boasts a full en-suite bath with heated floors—a luxurious touch you’ll appreciate year-round. Enjoy the outdoors on the spacious deck (with a hook up for a hot tub) overlooking a large backyard with a peek-a-boo view of the lake. Need storage? The handy pull-down attic offers plenty of extra space. Located in a neighborhood with NO HOA, this home is just steps away from a charming neighborhood park and a short drive to beaches, military bases, and shopping.
Home Details
Home Type
- Single Family
Est. Annual Taxes
- $5,330
Year Built
- Built in 2001
Lot Details
- 0.31 Acre Lot
- Back Yard Fenced
- Sprinkler System
- Property is zoned R10
Parking
- 3 Car Attached Garage
Home Design
- Transitional Architecture
- Brick Exterior Construction
- Slab Foundation
- Asphalt Shingled Roof
- Vinyl Siding
Interior Spaces
- 2,433 Sq Ft Home
- 1.5-Story Property
- Ceiling Fan
- Gas Fireplace
- Window Treatments
- Utility Closet
- Pull Down Stairs to Attic
Kitchen
- Breakfast Area or Nook
- Microwave
- Dishwasher
- Disposal
Flooring
- Laminate
- Ceramic Tile
Bedrooms and Bathrooms
- 3 Bedrooms
- Primary Bedroom on Main
- En-Suite Primary Bedroom
- Walk-In Closet
- 3 Full Bathrooms
- Dual Vanity Sinks in Primary Bathroom
- Hydromassage or Jetted Bathtub
Laundry
- Laundry on main level
- Washer and Dryer Hookup
Accessible Home Design
- Modified Kitchen Range
- Receding Pocket Doors
- Level Entry For Accessibility
Outdoor Features
- Deck
Schools
- Red Mill Elementary School
- Princess Anne Middle School
- Ocean Lakes High School
Utilities
- Central Air
- Heating System Uses Natural Gas
- Well
- Gas Water Heater
- Cable TV Available
Community Details
- No Home Owners Association
- Red Mill Farm Subdivision
Ownership History
Purchase Details
Purchase Details
Purchase Details
Home Financials for this Owner
Home Financials are based on the most recent Mortgage that was taken out on this home.Purchase Details
Similar Homes in Virginia Beach, VA
Home Values in the Area
Average Home Value in this Area
Purchase History
| Date | Type | Sale Price | Title Company |
|---|---|---|---|
| Interfamily Deed Transfer | -- | None Available | |
| Warranty Deed | $400,000 | Attorney | |
| Deed | $188,659 | -- | |
| Deed | $810,000 | -- |
Mortgage History
| Date | Status | Loan Amount | Loan Type |
|---|---|---|---|
| Previous Owner | $205,000 | New Conventional | |
| Previous Owner | $140,000 | Credit Line Revolving | |
| Previous Owner | $150,927 | No Value Available |
Property History
| Date | Event | Price | Change | Sq Ft Price |
|---|---|---|---|---|
| 08/26/2025 08/26/25 | Sold | $590,000 | -1.5% | $242 / Sq Ft |
| 07/31/2025 07/31/25 | Pending | -- | -- | -- |
| 07/18/2025 07/18/25 | Price Changed | $599,000 | -2.6% | $246 / Sq Ft |
| 06/13/2025 06/13/25 | For Sale | $615,000 | -- | $253 / Sq Ft |
Tax History Compared to Growth
Tax History
| Year | Tax Paid | Tax Assessment Tax Assessment Total Assessment is a certain percentage of the fair market value that is determined by local assessors to be the total taxable value of land and additions on the property. | Land | Improvement |
|---|---|---|---|---|
| 2024 | $5,330 | $549,500 | $184,000 | $365,500 |
| 2023 | $5,184 | $523,600 | $162,000 | $361,600 |
| 2022 | $4,433 | $447,800 | $140,000 | $307,800 |
| 2021 | $4,192 | $423,400 | $140,000 | $283,400 |
| 2020 | $4,147 | $407,600 | $140,000 | $267,600 |
| 2019 | $3,817 | $370,900 | $140,000 | $230,900 |
| 2018 | $3,718 | $370,900 | $140,000 | $230,900 |
| 2017 | $3,698 | $368,900 | $139,800 | $229,100 |
| 2016 | $3,486 | $352,100 | $139,800 | $212,300 |
| 2015 | $3,429 | $382,900 | $139,800 | $243,100 |
| 2014 | $3,417 | $391,800 | $147,300 | $244,500 |
Agents Affiliated with this Home
-
Karen Darden

Seller's Agent in 2025
Karen Darden
Aweigh Real Estate VB
(757) 639-3354
6 in this area
40 Total Sales
-
Annette Roth

Buyer's Agent in 2025
Annette Roth
Verian Realty
(757) 434-1207
7 in this area
48 Total Sales
Map
Source: Real Estate Information Network (REIN)
MLS Number: 10587975
APN: 2414-66-4860
- 904 Chigwell Rd
- 2389 Kerr Dr
- 2345 Treesong Trail
- 921 Raton Ct Unit X2698
- 2408 Rapidan Ct
- 1116 Cardston Ct
- 1956 Haviland Dr
- 1097 Red Mill Blvd
- 2664 Elson Green Ave
- 1248 Mozart Dr
- 1148 Warner Hall Dr
- 1880 Gershwin Dr
- 1808 Gershwin Dr
- 2504 Highfield Ct
- 1253 Brahms Dr
- 1272 Brahms Dr
- 1025 Purrington Ct
- 1108 Audubon Ct
- 2205 Garita Ct
- 1933 Beethoven Dr
