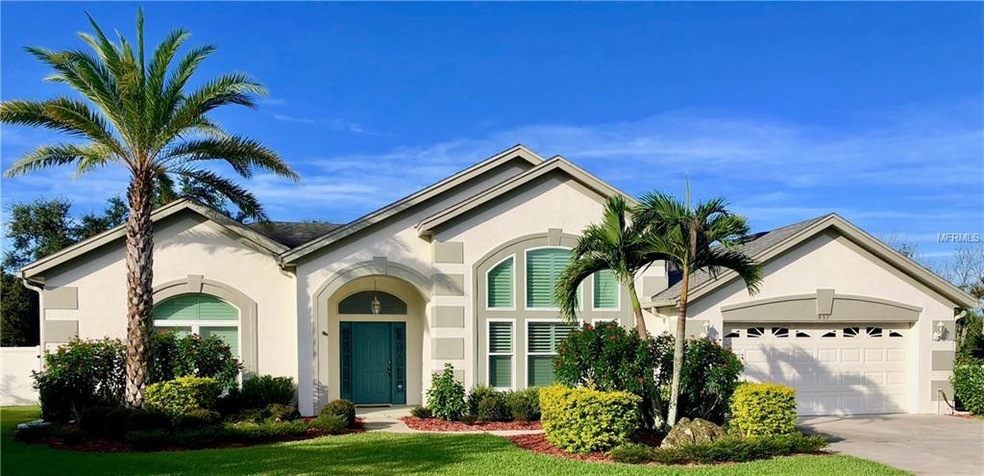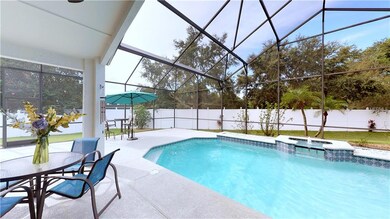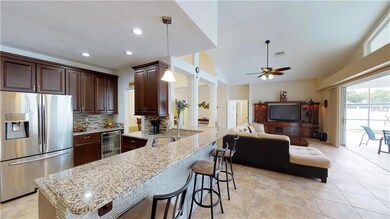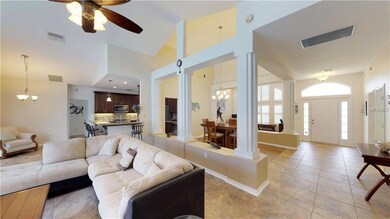
Highlights
- Screened Pool
- View of Trees or Woods
- Cathedral Ceiling
- Westbrooke Elementary School Rated A-
- Open Floorplan
- Ranch Style House
About This Home
As of October 2018view the 3D Walk-Thru Tour** Imagine opening up 20 feet of pocket sliding glass doors to show off a massive covered & open patio with vaulted screen enclosure, Huge Pool, Gigantic fenced backyard and your pride of ownership; this home has all that including a private remodeled bath in each bedroom, Brand New custom half bath, upgraded plank-tile flooring, granite kitchen and the list goes on! A grand foyer with eye-catching high ceilings and beautiful flooring showcases a flexible and convenient open floor plan. The living, dining, and family rooms are separated by half walls and arched openings with pool view. The kitchen with family room view offers stainless steel appliances, granite counters, upgraded cabinets with milled crown molding, tile backsplash, under-mount lighting, and butler’s pantry/dry bar. The owner's suite, like all bedrooms, offers a private remodeled bath with upgraded tile. The owner's bath, like suite #2 features a garden tub, 2 vanities & sizeable shower. The 3rd suite, perfect for visiting relatives is of great size and the bath has a big shower. The Family room expands when the pocket doors open to the covered & open lanai. The pool is quite sizeable with a waterfall and a fantastic view of the fenced yard. A few items to mention: New roof and fence in 2012, New double pane sliders in 2013 for the dinette and some new windows in 2015. Nearby easy access to the 408, 429 & Turnpike allows a much easier drive to Disney, OIA, downtown Orlando, Mount Dora, I4 & great restaurants.
Last Agent to Sell the Property
CENTURY 21 CARIOTI License #3384610 Listed on: 08/29/2018

Home Details
Home Type
- Single Family
Est. Annual Taxes
- $4,147
Year Built
- Built in 1993
Lot Details
- 0.39 Acre Lot
- Lot Dimensions are 40x135x132x67x152
- Northeast Facing Home
- Oversized Lot
- Irrigation
- Property is zoned PUD-LD
HOA Fees
- $77 Monthly HOA Fees
Parking
- 2 Car Attached Garage
- Parking Pad
Property Views
- Pond
- Woods
Home Design
- Ranch Style House
- Traditional Architecture
- Florida Architecture
- Bungalow
- Slab Foundation
- Shingle Roof
- Block Exterior
- Stucco
Interior Spaces
- 2,636 Sq Ft Home
- Open Floorplan
- Built-In Features
- Dry Bar
- Cathedral Ceiling
- Ceiling Fan
- Shutters
- Sliding Doors
- Family Room Off Kitchen
- Separate Formal Living Room
- Formal Dining Room
- Inside Utility
- Laundry in unit
Kitchen
- Convection Oven
- Range
- Microwave
- Dishwasher
- Stone Countertops
- Disposal
Flooring
- Carpet
- Concrete
- Ceramic Tile
Bedrooms and Bathrooms
- 3 Bedrooms
- Walk-In Closet
Pool
- Screened Pool
- In Ground Pool
- In Ground Spa
- Gunite Pool
- Fence Around Pool
- Pool Tile
Schools
- Westbrooke Elementary School
- Sunridge Middle School
- West Orange High School
Utilities
- Central Air
- Heat Pump System
- Thermostat
- Underground Utilities
- Electric Water Heater
- Phone Available
- Cable TV Available
Additional Features
- Energy-Efficient Thermostat
- Covered patio or porch
Listing and Financial Details
- Down Payment Assistance Available
- Homestead Exemption
- Visit Down Payment Resource Website
- Tax Lot 45
- Assessor Parcel Number 31-22-28-7139-00-450
Community Details
Overview
- Association fees include recreational facilities
- Plantation Grove West Subdivision
- The community has rules related to deed restrictions
Recreation
- Tennis Courts
- Community Playground
- Park
Ownership History
Purchase Details
Home Financials for this Owner
Home Financials are based on the most recent Mortgage that was taken out on this home.Purchase Details
Home Financials for this Owner
Home Financials are based on the most recent Mortgage that was taken out on this home.Purchase Details
Similar Homes in Ocoee, FL
Home Values in the Area
Average Home Value in this Area
Purchase History
| Date | Type | Sale Price | Title Company |
|---|---|---|---|
| Warranty Deed | $399,000 | None Available | |
| Warranty Deed | $250,000 | First Empire Title Llc | |
| Deed | $171,200 | -- |
Mortgage History
| Date | Status | Loan Amount | Loan Type |
|---|---|---|---|
| Open | $381,000 | New Conventional | |
| Closed | $379,050 | New Conventional | |
| Previous Owner | $200,000 | New Conventional |
Property History
| Date | Event | Price | Change | Sq Ft Price |
|---|---|---|---|---|
| 10/16/2018 10/16/18 | Sold | $399,000 | -0.3% | $151 / Sq Ft |
| 09/05/2018 09/05/18 | Pending | -- | -- | -- |
| 09/01/2018 09/01/18 | Price Changed | $400,000 | 0.0% | $152 / Sq Ft |
| 09/01/2018 09/01/18 | For Sale | $400,000 | +6.7% | $152 / Sq Ft |
| 08/31/2018 08/31/18 | Pending | -- | -- | -- |
| 08/29/2018 08/29/18 | For Sale | $375,000 | +50.0% | $142 / Sq Ft |
| 05/26/2015 05/26/15 | Off Market | $250,000 | -- | -- |
| 07/30/2012 07/30/12 | Sold | $250,000 | 0.0% | $95 / Sq Ft |
| 06/17/2012 06/17/12 | Pending | -- | -- | -- |
| 09/28/2011 09/28/11 | For Sale | $250,000 | -- | $95 / Sq Ft |
Tax History Compared to Growth
Tax History
| Year | Tax Paid | Tax Assessment Tax Assessment Total Assessment is a certain percentage of the fair market value that is determined by local assessors to be the total taxable value of land and additions on the property. | Land | Improvement |
|---|---|---|---|---|
| 2025 | $6,163 | $392,068 | -- | -- |
| 2024 | $5,962 | $392,068 | -- | -- |
| 2023 | $5,962 | $369,920 | $0 | $0 |
| 2022 | $5,787 | $359,146 | $0 | $0 |
| 2021 | $5,736 | $348,685 | $0 | $0 |
| 2020 | $5,493 | $343,871 | $85,000 | $258,871 |
| 2019 | $5,701 | $336,331 | $75,000 | $261,331 |
| 2018 | $4,168 | $243,670 | $0 | $0 |
| 2017 | $4,147 | $287,901 | $58,000 | $229,901 |
| 2016 | $4,164 | $282,218 | $58,000 | $224,218 |
| 2015 | $4,235 | $272,333 | $58,000 | $214,333 |
| 2014 | $4,206 | $260,314 | $58,000 | $202,314 |
Agents Affiliated with this Home
-

Seller's Agent in 2018
David Dorman
CENTURY 21 CARIOTI
(407) 948-8295
265 Total Sales
-

Buyer's Agent in 2018
Denise Pellegrino
REAL BROKER, LLC
(352) 978-9720
126 Total Sales
-

Buyer Co-Listing Agent in 2018
Erica Diaz
HOMEVEST REALTY
(407) 951-9742
874 Total Sales
-

Buyer's Agent in 2012
Paul McGarigal
RE/MAX SELECT GROUP
99 Total Sales
Map
Source: Stellar MLS
MLS Number: O5730321
APN: 31-2228-7139-00-450
- 806 Grovesmere Loop
- 901 Grovesmere Loop
- 815 Grovesmere Loop
- 2340 Blackjack Oak St
- 11410 Rapallo Ln
- 11316 Rapallo Ln
- 11322 Rapallo Ln
- 11313 Via Andiamo
- 11337 Via Andiamo
- 11222 Rapallo Ln
- 11223 Rapallo Ln
- 536 Dunoon St
- 11514 Via Lucerna Cir
- 11520 Via Lucerna Cir
- 11774 Via Lucerna Cir
- 2284 Blackjack Oak St
- 1656 Whitney Isles Dr
- 382 Covered Bridge Dr
- 1638 Whitney Isles Dr
- 438 Drexel Ridge Cir





