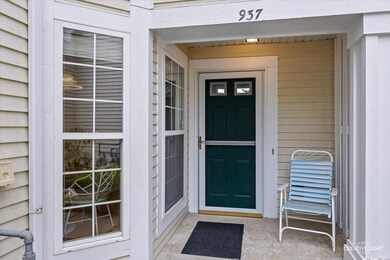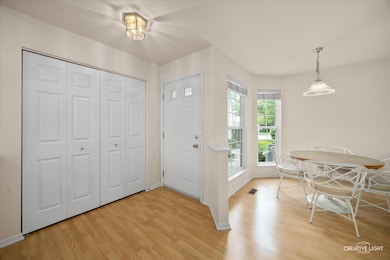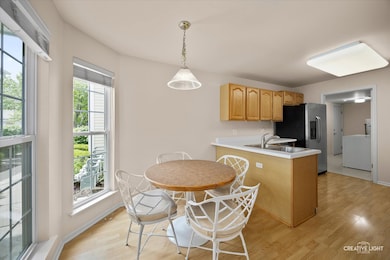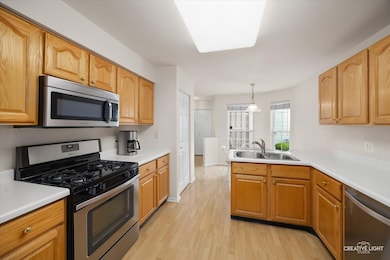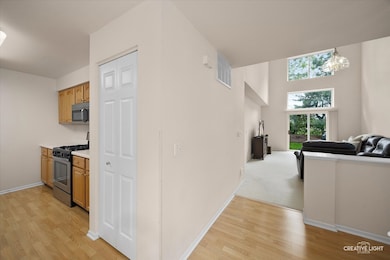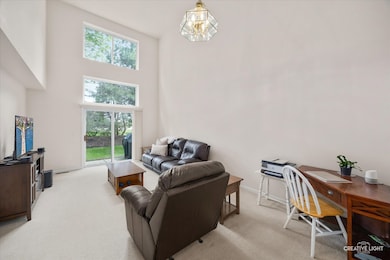
937 Huntington Dr Unit 60200 Elk Grove Village, IL 60007
Elk Grove Village West NeighborhoodHighlights
- Walk-In Closet
- Breakfast Bar
- Park
- Adolph Link Elementary School Rated A-
- Living Room
- Laundry Room
About This Home
As of July 2025Ranch living with very inviting floor plan offers approximately 1300 square feet open concept layout with 2 generously sized bedrooms and 2 full bathrooms. You are sure to appreciate the HUGE living room that adjoins dining area next to kitchen which features plenty of cabinet space, SS appliances, and eating area. The large laundry room opens up to your 1 car attached garage. Excellent location near Busse Woods Nature Preserve & easy access to where you need to get to.
Last Agent to Sell the Property
Executive Realty Group LLC License #475138189 Listed on: 05/23/2025

Townhouse Details
Home Type
- Townhome
Est. Annual Taxes
- $6,246
Year Built
- Built in 1998
HOA Fees
- $267 Monthly HOA Fees
Parking
- 1 Car Garage
- Parking Included in Price
Interior Spaces
- 1,300 Sq Ft Home
- 1-Story Property
- Family Room
- Living Room
- Dining Room
Kitchen
- Breakfast Bar
- Range
- Microwave
- Dishwasher
- Disposal
Flooring
- Carpet
- Laminate
Bedrooms and Bathrooms
- 2 Bedrooms
- 2 Potential Bedrooms
- Walk-In Closet
- Bathroom on Main Level
- 2 Full Bathrooms
Laundry
- Laundry Room
- Dryer
- Washer
Schools
- J B Conant High School
Utilities
- Forced Air Heating and Cooling System
- Heating System Uses Natural Gas
- Lake Michigan Water
Community Details
Overview
- Association fees include water, exterior maintenance, lawn care, scavenger, snow removal
- 4 Units
- Office Association, Phone Number (847) 459-0000
- Huntington Chase Subdivision
- Property managed by First Service Residential
Recreation
- Park
Pet Policy
- Limit on the number of pets
- Dogs and Cats Allowed
Ownership History
Purchase Details
Purchase Details
Purchase Details
Purchase Details
Similar Homes in Elk Grove Village, IL
Home Values in the Area
Average Home Value in this Area
Purchase History
| Date | Type | Sale Price | Title Company |
|---|---|---|---|
| Quit Claim Deed | -- | None Available | |
| Quit Claim Deed | -- | None Available | |
| Interfamily Deed Transfer | -- | -- | |
| Interfamily Deed Transfer | -- | Chicago Title Insurance Co | |
| Trustee Deed | $139,500 | -- |
Property History
| Date | Event | Price | Change | Sq Ft Price |
|---|---|---|---|---|
| 07/22/2025 07/22/25 | Sold | $321,000 | +0.3% | $247 / Sq Ft |
| 06/11/2025 06/11/25 | Pending | -- | -- | -- |
| 05/29/2025 05/29/25 | Price Changed | $319,900 | -3.0% | $246 / Sq Ft |
| 05/23/2025 05/23/25 | For Sale | $329,900 | -- | $254 / Sq Ft |
Tax History Compared to Growth
Tax History
| Year | Tax Paid | Tax Assessment Tax Assessment Total Assessment is a certain percentage of the fair market value that is determined by local assessors to be the total taxable value of land and additions on the property. | Land | Improvement |
|---|---|---|---|---|
| 2024 | $6,246 | $21,782 | $2,741 | $19,041 |
| 2023 | $6,085 | $21,782 | $2,741 | $19,041 |
| 2022 | $6,085 | $21,782 | $2,741 | $19,041 |
| 2021 | $5,509 | $17,473 | $2,131 | $15,342 |
| 2020 | $5,374 | $17,473 | $2,131 | $15,342 |
| 2019 | $5,251 | $18,883 | $2,131 | $16,752 |
| 2018 | $4,923 | $15,872 | $1,827 | $14,045 |
| 2017 | $4,874 | $15,872 | $1,827 | $14,045 |
| 2016 | $4,544 | $15,872 | $1,827 | $14,045 |
| 2015 | $4,386 | $14,286 | $1,624 | $12,662 |
| 2014 | $4,329 | $14,286 | $1,624 | $12,662 |
| 2013 | $4,222 | $14,286 | $1,624 | $12,662 |
Agents Affiliated with this Home
-

Seller's Agent in 2025
Amy Adorno Burley
Executive Realty Group LLC
(630) 881-8221
1 in this area
244 Total Sales
-

Seller Co-Listing Agent in 2025
Joseph Burley
Executive Realty Group LLC
(847) 312-4888
1 in this area
152 Total Sales
-

Buyer's Agent in 2025
Ben Lalez
Compass
(312) 789-4054
1 in this area
1,353 Total Sales
Map
Source: Midwest Real Estate Data (MRED)
MLS Number: 12373327
APN: 08-31-102-012-1085
- 1130 Westminster Ln
- 905 Huntington Dr Unit 40120
- 983 Mayfair Ct Unit 104714
- 832 Debra Ln
- 923 Christa Ct
- 639 Clover Hill Ln
- 1415 Worden Way
- 1297 Old Mill Ln Unit 534
- 1266 Old Mill Ln Unit 684
- 1100 Leicester Rd
- 1487 Kathleen Way
- 740 Ruskin Dr
- 540 Biesterfield Rd Unit B213
- 815 Leicester Rd Unit A211
- 805 Leicester Rd Unit B116
- 805 Leicester Rd Unit B320
- 805 Leicester Rd Unit B105
- 805 Leicester Rd Unit B103
- 840 Wellington Ave Unit 315
- 840 Wellington Ave Unit 318

