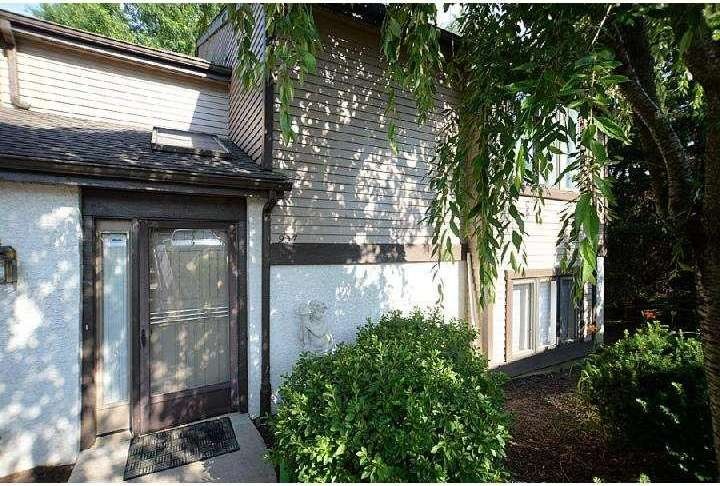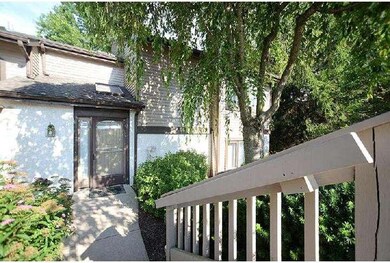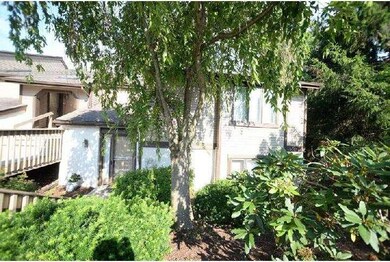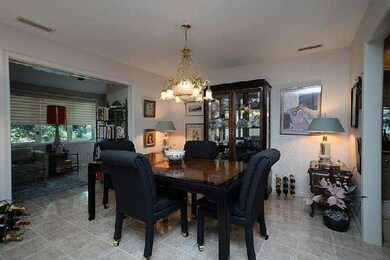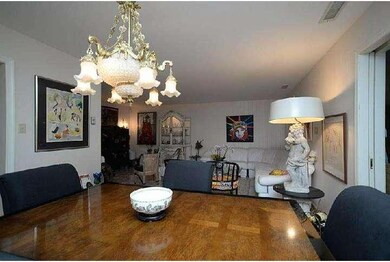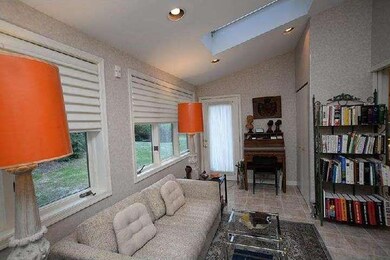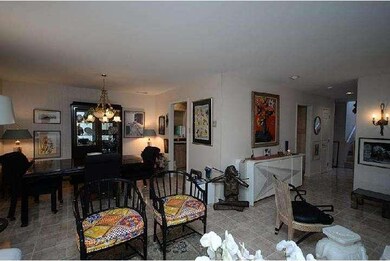
937 Jefferson Way West Chester, PA 19380
Highlights
- Traditional Architecture
- Community Pool
- 1 Car Detached Garage
- East Goshen Elementary School Rated A
- Tennis Courts
- Cul-De-Sac
About This Home
As of May 2024Hard to believe this home. It is totally and beautifully redone from the front door to the Sun Room/2nd Bedroom. The Master Bedroom is large with triple window and walk-in closet. The attached Master Bath has a stall shower. The Living Room and Dining Room are open and airy with ceramic tile floors and a Moire wallpaper. The added Sun Room/2nd Bedroom has a closet and pocket doors that can be shut when being used as a bedroom. The Hall Bath also has a stall shower. Everyone wants a kitchen like this one - all updated with light cabinets, granite counters, built-in desk and coordinated appliances. This unit is so different it cannot be described, but must be seen. There is a one time capital assessment due from the Buyer at time of settlement. There is also a one time capital assessment to the Master Association for future improvements.
Last Agent to Sell the Property
Marlane Bohon
BHHS Fox & Roach Malvern-Paoli License #TREND:148033 Listed on: 07/10/2014
Last Buyer's Agent
Pat Dickerson
United Real Estate
Property Details
Home Type
- Condominium
Est. Annual Taxes
- $2,638
Year Built
- Built in 1986
Lot Details
- Cul-De-Sac
- Property is in good condition
HOA Fees
- $449 Monthly HOA Fees
Parking
- 1 Car Detached Garage
- Garage Door Opener
- Shared Driveway
Home Design
- Traditional Architecture
- Slab Foundation
- Pitched Roof
- Shingle Roof
- Wood Siding
- Stucco
Interior Spaces
- 1,226 Sq Ft Home
- Property has 1 Level
- Ceiling Fan
- Skylights
- Living Room
- Dining Room
- Home Security System
- Laundry on main level
Kitchen
- Self-Cleaning Oven
- Built-In Range
- Built-In Microwave
- Dishwasher
- Disposal
Flooring
- Wall to Wall Carpet
- Tile or Brick
Bedrooms and Bathrooms
- 1 Bedroom
- En-Suite Primary Bedroom
- En-Suite Bathroom
- 2 Full Bathrooms
- Walk-in Shower
Utilities
- Forced Air Heating and Cooling System
- Back Up Gas Heat Pump System
- 200+ Amp Service
- Electric Water Heater
- Septic Tank
- Community Sewer or Septic
- Cable TV Available
Listing and Financial Details
- Tax Lot 0889
- Assessor Parcel Number 53-02 -0889
Community Details
Overview
- Association fees include pool(s), common area maintenance, exterior building maintenance, lawn maintenance, snow removal, trash, water, sewer, insurance, all ground fee, alarm system
- $1,347 Other One-Time Fees
- Hersheys Mill Subdivision
Recreation
- Tennis Courts
- Community Pool
Pet Policy
- Pets allowed on a case-by-case basis
Ownership History
Purchase Details
Home Financials for this Owner
Home Financials are based on the most recent Mortgage that was taken out on this home.Purchase Details
Home Financials for this Owner
Home Financials are based on the most recent Mortgage that was taken out on this home.Purchase Details
Home Financials for this Owner
Home Financials are based on the most recent Mortgage that was taken out on this home.Similar Homes in West Chester, PA
Home Values in the Area
Average Home Value in this Area
Purchase History
| Date | Type | Sale Price | Title Company |
|---|---|---|---|
| Deed | $335,000 | Keystone Title | |
| Deed | $235,000 | None Available | |
| Deed | $92,500 | -- |
Mortgage History
| Date | Status | Loan Amount | Loan Type |
|---|---|---|---|
| Open | $176,710 | New Conventional | |
| Previous Owner | $20,000 | Credit Line Revolving | |
| Previous Owner | $190,000 | Purchase Money Mortgage | |
| Previous Owner | $125,000 | No Value Available |
Property History
| Date | Event | Price | Change | Sq Ft Price |
|---|---|---|---|---|
| 05/22/2024 05/22/24 | Sold | $335,000 | -6.9% | $273 / Sq Ft |
| 04/11/2024 04/11/24 | Pending | -- | -- | -- |
| 03/30/2024 03/30/24 | For Sale | $360,000 | +53.2% | $294 / Sq Ft |
| 09/08/2014 09/08/14 | Sold | $235,000 | -5.6% | $192 / Sq Ft |
| 08/01/2014 08/01/14 | Pending | -- | -- | -- |
| 07/10/2014 07/10/14 | For Sale | $248,900 | -- | $203 / Sq Ft |
Tax History Compared to Growth
Tax History
| Year | Tax Paid | Tax Assessment Tax Assessment Total Assessment is a certain percentage of the fair market value that is determined by local assessors to be the total taxable value of land and additions on the property. | Land | Improvement |
|---|---|---|---|---|
| 2025 | $3,078 | $107,120 | $36,780 | $70,340 |
| 2024 | $3,078 | $107,120 | $36,780 | $70,340 |
| 2023 | $3,078 | $107,120 | $36,780 | $70,340 |
| 2022 | $2,985 | $107,120 | $36,780 | $70,340 |
| 2021 | $2,942 | $107,120 | $36,780 | $70,340 |
| 2020 | $2,922 | $107,120 | $36,780 | $70,340 |
| 2019 | $2,881 | $107,120 | $36,780 | $70,340 |
| 2018 | $2,818 | $107,120 | $36,780 | $70,340 |
| 2017 | $2,755 | $107,120 | $36,780 | $70,340 |
| 2016 | $2,525 | $107,120 | $36,780 | $70,340 |
| 2015 | $2,525 | $107,120 | $36,780 | $70,340 |
| 2014 | $2,525 | $107,120 | $36,780 | $70,340 |
Agents Affiliated with this Home
-
Erin McGarrigle

Seller's Agent in 2024
Erin McGarrigle
Keller Williams Real Estate -Exton
(610) 350-9716
7 in this area
59 Total Sales
-
Catherine McClatchy

Buyer's Agent in 2024
Catherine McClatchy
Coldwell Banker Realty
(484) 889-2679
2 in this area
109 Total Sales
-
M
Seller's Agent in 2014
Marlane Bohon
BHHS Fox & Roach
-
P
Buyer's Agent in 2014
Pat Dickerson
United Real Estate
Map
Source: Bright MLS
MLS Number: 1003564651
APN: 53-002-0889.0000
- 936 Jefferson Way
- 925 Jefferson Way
- 792 Jefferson Way
- 86 Ashton Way
- 1218 Princeton Ln
- 562 Franklin Way
- 1243 Princeton Ln
- 215 Chandler Dr
- 282 Devon Way
- 305 Devon Ln
- 293 Devon Ln
- 629 Glenwood Ln
- 774 Inverness Dr
- 971 Cornwallis Dr Unit WHARTON MODEL
- 971 Cornwallis Dr Unit ABERDEEN MODEL
- 971 Cornwallis Dr Unit TISBURY MODEL
- 971 Cornwallis Dr Unit BLAKESLEY MODEL
- 971 Cornwallis Dr
- 331 Devon Way
- 516 Eaton Way
