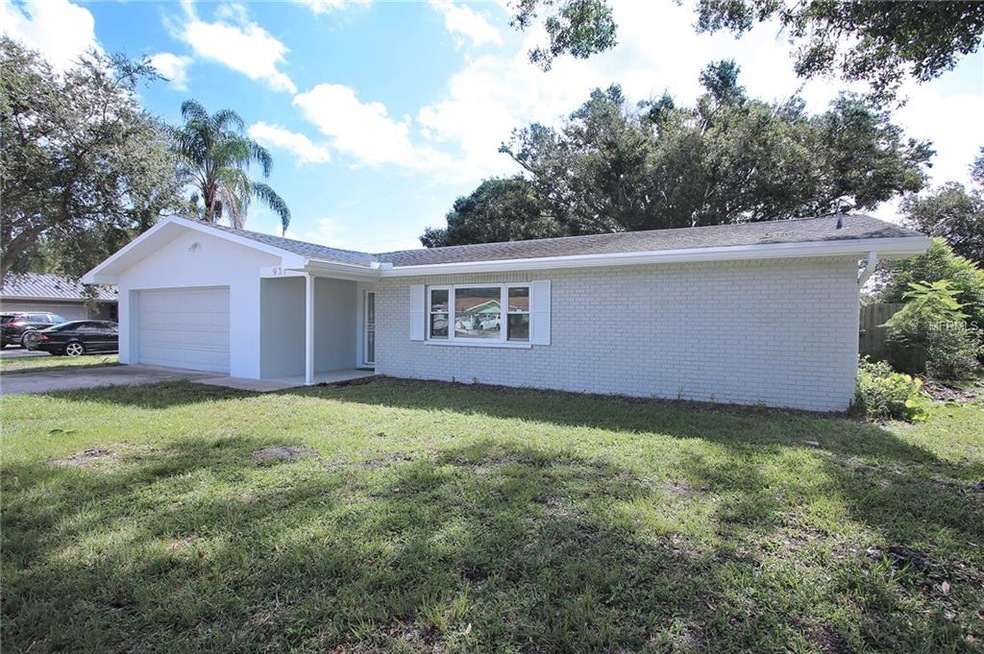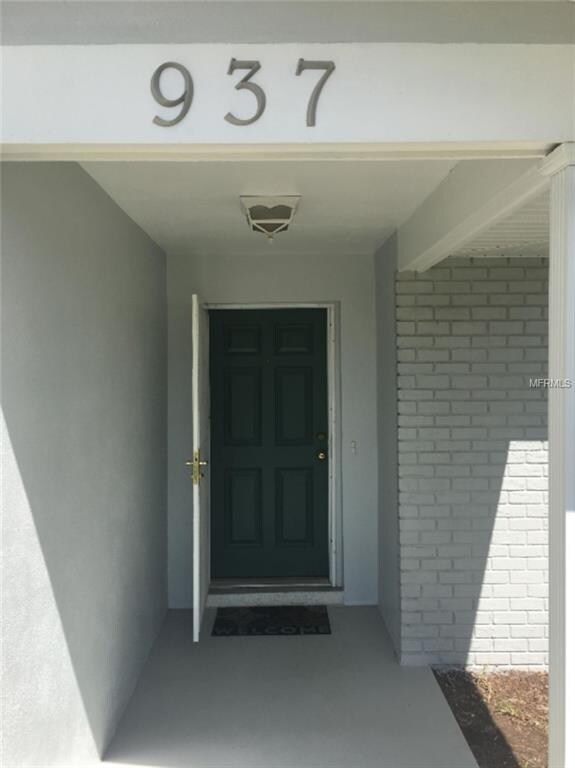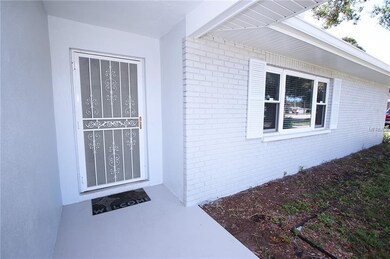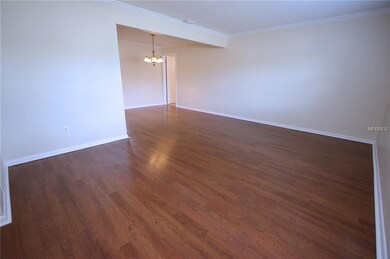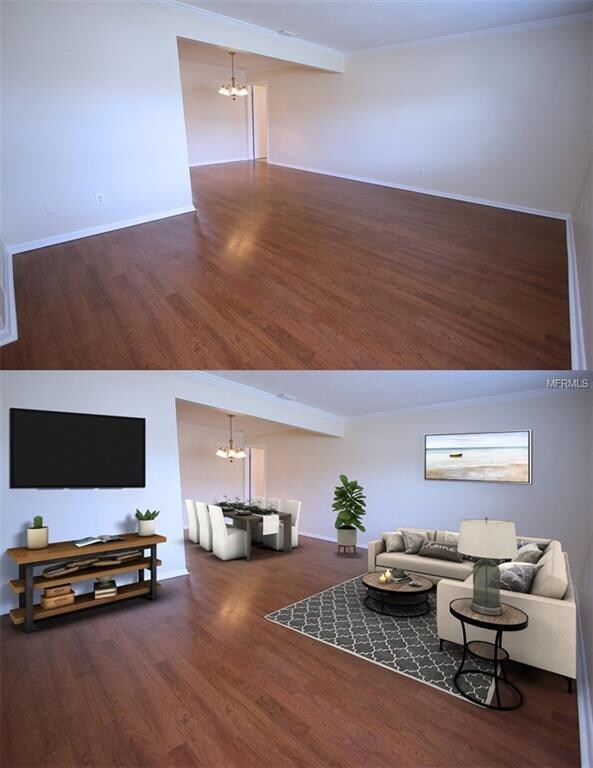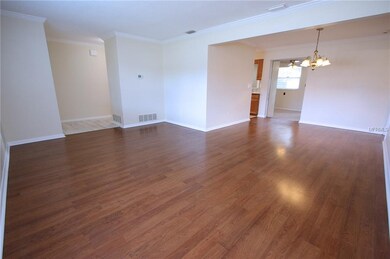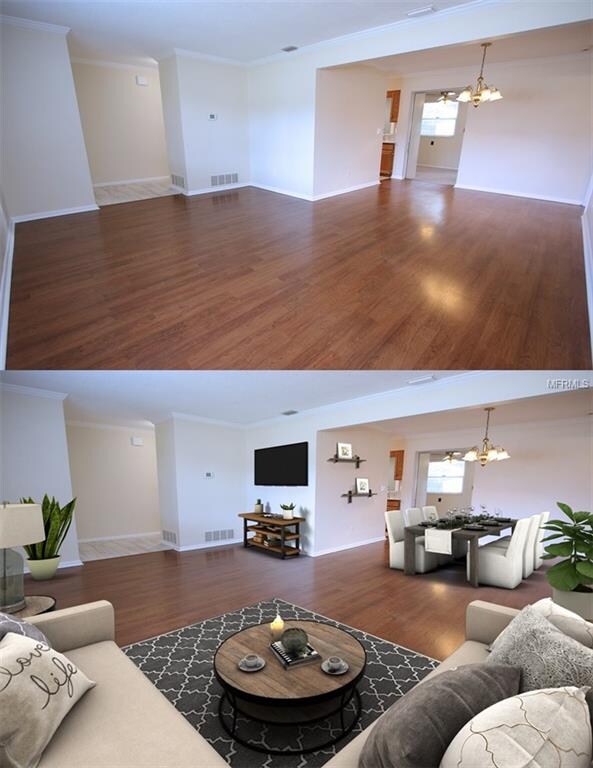
Highlights
- Ranch Style House
- Sun or Florida Room
- No HOA
- Largo High School Rated A-
- Solid Surface Countertops
- Mature Landscaping
About This Home
As of June 2022Updated 3/2/2 split bedroom home in no-flood zone with a huge backyard! Recent updates include fresh paint in & out, new carpet, new porcelain tile flooring, gorgeous quartz counter tops, glass tile backsplash, Top Zero sink with Aquasana water filter attached & stainless-steel appliances. Kitchen offers a large eat-in space, enclosed Florida room adds 220 sq ft of interior living, and with the spacious living/dining area, you’ll find plenty of room for gatherings with friends & family. Bring the party into the backyard and enjoy the expansive brick paver patio with a yard large enough to hold any event. Other updates include: 2004 – Hurricane ready garage door, 2007 – installed 13 new double hung Simonton Storm Breaker Plus High-Performance Solar E Glass Windows, 2008 – Installed Clear Safety & Security Film on back door for added storm protection, (features that provided the current homeowner with over $2k in discount on current insurance policy!) Located within 6 miles of our beautiful Pinellas County Gulf Beaches and less than ½ mile to Eagle Lake Park with playground, picnic tables, BBQ grills, scenic trails and dog park. Largo Community Center, Highland Recreation Complex, Largo Sports Complex and Bay Head Action Park all within 4 miles offering a variety of activities to members with state-of-the-art facilities, pool, sports facilities, adaptive recreation, fitness centers, skate park, volleyball, after school programs, summer camps. Make an appointment and come see your new home today!
Last Agent to Sell the Property
CHARLES RUTENBERG REALTY INC License #668605 Listed on: 08/17/2018

Home Details
Home Type
- Single Family
Est. Annual Taxes
- $1,238
Year Built
- Built in 1969
Lot Details
- 9,601 Sq Ft Lot
- Lot Dimensions are 80 x 120
- West Facing Home
- Mature Landscaping
- Property is zoned RL
Parking
- 2 Car Attached Garage
- Garage Door Opener
- Driveway
- Open Parking
Home Design
- Ranch Style House
- Slab Foundation
- Shingle Roof
- Block Exterior
- Stucco
Interior Spaces
- 1,523 Sq Ft Home
- Crown Molding
- Ceiling Fan
- Blinds
- Sun or Florida Room
Kitchen
- Built-In Oven
- Cooktop with Range Hood
- Recirculated Exhaust Fan
- Microwave
- Dishwasher
- Solid Surface Countertops
- Disposal
Flooring
- Carpet
- Laminate
- Porcelain Tile
- Vinyl
Bedrooms and Bathrooms
- 3 Bedrooms
- Split Bedroom Floorplan
- Walk-In Closet
- 2 Full Bathrooms
Laundry
- Laundry in Garage
- Dryer
- Washer
Outdoor Features
- Patio
- Shed
- Rain Gutters
- Rain Barrels or Cisterns
- Front Porch
Location
- City Lot
Utilities
- Central Air
- Heat Pump System
- Electric Water Heater
Community Details
- No Home Owners Association
- Keene Groves Subdivision
Listing and Financial Details
- Down Payment Assistance Available
- Homestead Exemption
- Visit Down Payment Resource Website
- Tax Lot 0110
- Assessor Parcel Number 25-29-15-45378-000-0110
Ownership History
Purchase Details
Home Financials for this Owner
Home Financials are based on the most recent Mortgage that was taken out on this home.Similar Homes in the area
Home Values in the Area
Average Home Value in this Area
Purchase History
| Date | Type | Sale Price | Title Company |
|---|---|---|---|
| Warranty Deed | $235,000 | Integrity Title & Guaranty A |
Mortgage History
| Date | Status | Loan Amount | Loan Type |
|---|---|---|---|
| Open | $244,390 | VA | |
| Closed | $240,052 | VA |
Property History
| Date | Event | Price | Change | Sq Ft Price |
|---|---|---|---|---|
| 06/08/2022 06/08/22 | Sold | $409,000 | +2.3% | $269 / Sq Ft |
| 05/15/2022 05/15/22 | Pending | -- | -- | -- |
| 05/12/2022 05/12/22 | For Sale | $399,900 | +70.2% | $263 / Sq Ft |
| 10/11/2018 10/11/18 | Sold | $235,000 | -1.7% | $154 / Sq Ft |
| 08/27/2018 08/27/18 | Pending | -- | -- | -- |
| 08/17/2018 08/17/18 | For Sale | $239,000 | -- | $157 / Sq Ft |
Tax History Compared to Growth
Tax History
| Year | Tax Paid | Tax Assessment Tax Assessment Total Assessment is a certain percentage of the fair market value that is determined by local assessors to be the total taxable value of land and additions on the property. | Land | Improvement |
|---|---|---|---|---|
| 2024 | $6,408 | $392,437 | -- | -- |
| 2023 | $6,408 | $381,007 | $153,652 | $227,355 |
| 2022 | $3,074 | $203,733 | $0 | $0 |
| 2021 | $3,106 | $197,799 | $0 | $0 |
| 2020 | $3,099 | $195,068 | $0 | $0 |
| 2019 | $3,038 | $190,682 | $59,368 | $131,314 |
| 2018 | $1,260 | $102,740 | $0 | $0 |
| 2017 | $1,238 | $100,627 | $0 | $0 |
| 2016 | $1,200 | $98,557 | $0 | $0 |
| 2015 | $1,218 | $97,872 | $0 | $0 |
| 2014 | $1,199 | $97,095 | $0 | $0 |
Agents Affiliated with this Home
-
Tison Velez

Seller's Agent in 2022
Tison Velez
REALTY ON THE BAY LLC
(813) 356-8565
115 Total Sales
-
Ibett Reyes

Buyer's Agent in 2022
Ibett Reyes
CENTURY 21 ROSA LEON
(727) 557-8062
18 Total Sales
-
Bonnie Schultheis

Seller's Agent in 2018
Bonnie Schultheis
CHARLES RUTENBERG REALTY INC
(727) 510-3054
46 Total Sales
-
Paul Schultheis

Seller Co-Listing Agent in 2018
Paul Schultheis
CHARLES RUTENBERG REALTY INC
(727) 593-4980
-
Joe Winhoffer

Buyer's Agent in 2018
Joe Winhoffer
COLDWELL BANKER REALTY
(727) 946-3686
20 Total Sales
Map
Source: Stellar MLS
MLS Number: U8013338
APN: 25-29-15-45378-000-0110
- 1049 Fay Ave
- 1056 Keene Rd
- 2484 Roberta St
- 2516 Roberta St
- 1012 Irene Ave
- 2100 Mcmullen Rd
- 559 Oakwood Dr
- 666 Brookfield Dr
- 1875 Harmony Dr
- 1861 Harmony Dr
- 1842 Del Robles Dr
- 1645 Rosery Rd NE
- 563 Gershwin Dr
- 2518 Keene Park Dr
- 1478 Alternate Keene Rd
- 3119 Roberta St
- 2718 Keene Park Dr
- 1978 Arvis Cir W
- 1849 Del Robles Dr
- 400 Brandy Wine Dr Unit 400
