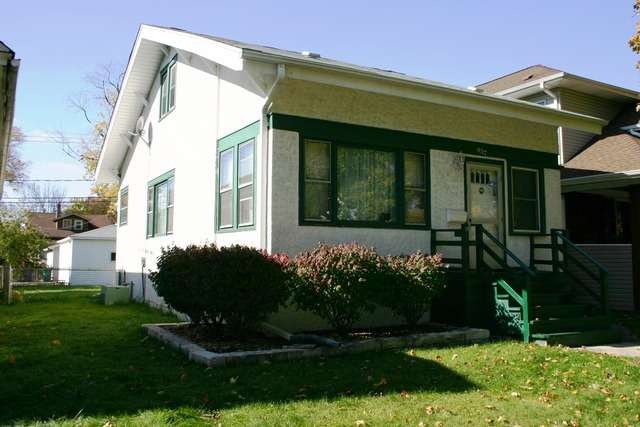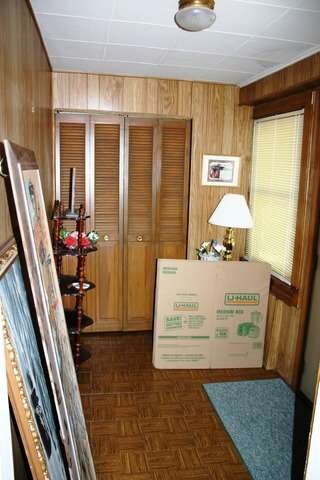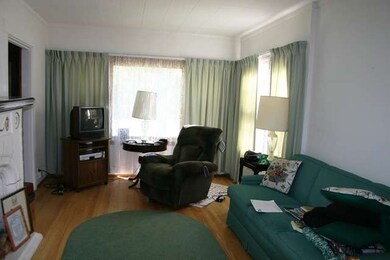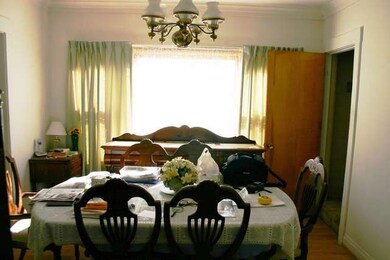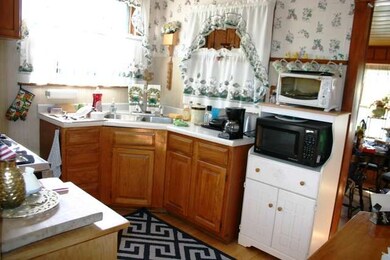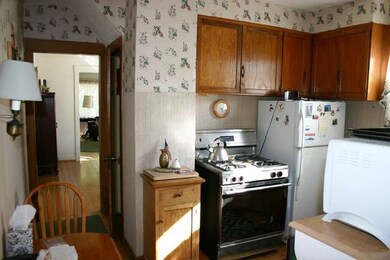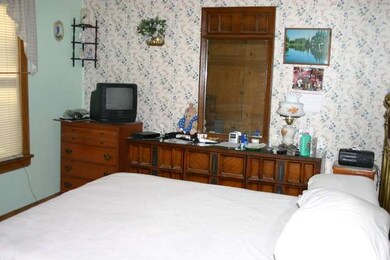
937 Mapleton Ave Oak Park, IL 60302
Highlights
- Wood Flooring
- Fenced Yard
- Entrance Foyer
- William Hatch Elementary School Rated A-
- Detached Garage
- 5-minute walk to Taylor Park
About This Home
As of February 2015LONG TERM OWNER SELLING A 4 BEDROOM & 2 BATHROOM HOME. GOOD FLOOR PLAN THAT HAS THE POTENTIAL TO OPEN THE KITCHEN BY COMBINING ONE OF THE 1ST FLOOR BEDROOMS WITH THE FAMILY ROOM TO GET THE OPEN CONCEPT FLOOR PLAN. GOOD SIZE LOT AND THE GARAGE IS ABOUT 15 YEARS OLD.
Last Agent to Sell the Property
John Spillane
RE/MAX In The Village License #475124220 Listed on: 10/23/2014
Last Buyer's Agent
John Spillane
RE/MAX In The Village License #475124220 Listed on: 10/23/2014
Home Details
Home Type
- Single Family
Est. Annual Taxes
- $12,173
Year Built
- 1922
Parking
- Detached Garage
- Parking Available
- Garage Transmitter
- Garage Door Opener
- Off Alley Parking
- Parking Included in Price
- Garage Is Owned
Home Design
- Asphalt Shingled Roof
- Stucco Exterior
Interior Spaces
- Bathroom on Main Level
- Entrance Foyer
- Wood Flooring
- Unfinished Basement
- Basement Fills Entire Space Under The House
- Oven or Range
Utilities
- Forced Air Heating and Cooling System
- Heating System Uses Gas
- Lake Michigan Water
Additional Features
- Fenced Yard
- Property is near a bus stop
Listing and Financial Details
- Senior Tax Exemptions
- Homeowner Tax Exemptions
Ownership History
Purchase Details
Home Financials for this Owner
Home Financials are based on the most recent Mortgage that was taken out on this home.Purchase Details
Similar Homes in the area
Home Values in the Area
Average Home Value in this Area
Purchase History
| Date | Type | Sale Price | Title Company |
|---|---|---|---|
| Warranty Deed | $250,000 | Chicago Title Insurance Co | |
| Interfamily Deed Transfer | -- | -- |
Mortgage History
| Date | Status | Loan Amount | Loan Type |
|---|---|---|---|
| Open | $200,000 | New Conventional |
Property History
| Date | Event | Price | Change | Sq Ft Price |
|---|---|---|---|---|
| 12/01/2021 12/01/21 | Rented | -- | -- | -- |
| 11/29/2021 11/29/21 | Under Contract | -- | -- | -- |
| 11/02/2021 11/02/21 | For Rent | $2,795 | 0.0% | -- |
| 02/02/2015 02/02/15 | Sold | $250,000 | 0.0% | $166 / Sq Ft |
| 12/16/2014 12/16/14 | Pending | -- | -- | -- |
| 12/01/2014 12/01/14 | Off Market | $250,000 | -- | -- |
| 11/12/2014 11/12/14 | Price Changed | $259,000 | -5.8% | $172 / Sq Ft |
| 10/23/2014 10/23/14 | For Sale | $275,000 | -- | $182 / Sq Ft |
Tax History Compared to Growth
Tax History
| Year | Tax Paid | Tax Assessment Tax Assessment Total Assessment is a certain percentage of the fair market value that is determined by local assessors to be the total taxable value of land and additions on the property. | Land | Improvement |
|---|---|---|---|---|
| 2024 | $12,173 | $37,340 | $6,040 | $31,300 |
| 2023 | $12,172 | $37,340 | $6,040 | $31,300 |
| 2022 | $12,172 | $31,700 | $5,227 | $26,473 |
| 2021 | $11,862 | $31,699 | $5,226 | $26,473 |
| 2020 | $11,572 | $31,699 | $5,226 | $26,473 |
| 2019 | $11,141 | $29,040 | $4,762 | $24,278 |
| 2018 | $10,724 | $29,040 | $4,762 | $24,278 |
| 2017 | $10,489 | $29,040 | $4,762 | $24,278 |
| 2016 | $10,756 | $26,724 | $3,949 | $22,775 |
| 2015 | $9,637 | $26,724 | $3,949 | $22,775 |
| 2014 | $7,480 | $26,724 | $3,949 | $22,775 |
| 2013 | $5,909 | $22,666 | $3,949 | $18,717 |
Agents Affiliated with this Home
-

Seller's Agent in 2021
Christopher Sifnotis
Keller Williams Inspire
(847) 254-7592
25 Total Sales
-

Buyer's Agent in 2021
Cesar Hernandez
Realty of America, LLC
(773) 741-0000
1 in this area
29 Total Sales
-
J
Seller's Agent in 2015
John Spillane
RE/MAX
Map
Source: Midwest Real Estate Data (MRED)
MLS Number: MRD08759757
APN: 16-05-122-022-0000
- 1003 Mapleton Ave
- 943 N Lombard Ave
- 919 N Harvey Ave
- 936 N Ridgeland Ave
- 842 Mapleton Ave
- 1042 N Lombard Ave
- 826 N Lombard Ave
- 1105 N Harvey Ave
- 1001 N Taylor Ave
- 815 Hayes Ave
- 1122 N Ridgeland Ave
- 1115 N Taylor Ave
- 1141 N Ridgeland Ave
- 944 Fair Oaks Ave
- 1144 N Austin Blvd
- 1104 Fair Oaks Ave
- 1234 Edmer Ave
- 1122 N Mason Ave
- 624 N Lombard Ave
- 2 Le Moyne Pkwy Unit 3N
