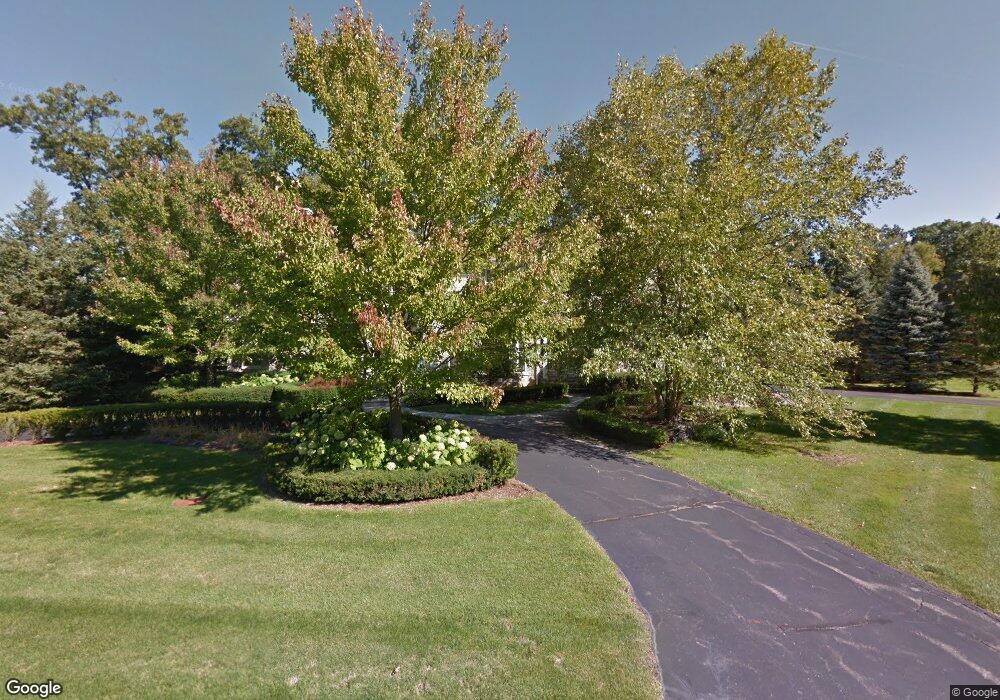937 Mitchell Ct Bloomfield Hills, MI 48304
Estimated Value: $1,579,987 - $1,630,000
4
Beds
6
Baths
4,345
Sq Ft
$370/Sq Ft
Est. Value
About This Home
This home is located at 937 Mitchell Ct, Bloomfield Hills, MI 48304 and is currently estimated at $1,605,997, approximately $369 per square foot. 937 Mitchell Ct is a home located in Oakland County with nearby schools including Eastover Elementary School, Bloomfield Hills High School, and Academy of Sacred Heart.
Ownership History
Date
Name
Owned For
Owner Type
Purchase Details
Closed on
Oct 31, 2003
Sold by
Manor Homes Llc
Bought by
Bloom Robert and Davis Bloom Sharon
Current Estimated Value
Create a Home Valuation Report for This Property
The Home Valuation Report is an in-depth analysis detailing your home's value as well as a comparison with similar homes in the area
Home Values in the Area
Average Home Value in this Area
Purchase History
| Date | Buyer | Sale Price | Title Company |
|---|---|---|---|
| Bloom Robert | -- | Philip R Seaver Title Co Inc |
Source: Public Records
Tax History Compared to Growth
Tax History
| Year | Tax Paid | Tax Assessment Tax Assessment Total Assessment is a certain percentage of the fair market value that is determined by local assessors to be the total taxable value of land and additions on the property. | Land | Improvement |
|---|---|---|---|---|
| 2024 | $13,994 | $578,210 | $0 | $0 |
| 2023 | $13,346 | $559,160 | $0 | $0 |
| 2022 | $25,009 | $525,810 | $0 | $0 |
| 2021 | $24,351 | $524,750 | $0 | $0 |
| 2020 | $11,762 | $554,190 | $0 | $0 |
| 2019 | $22,856 | $545,850 | $0 | $0 |
| 2018 | $22,803 | $541,680 | $0 | $0 |
| 2017 | $22,007 | $576,680 | $0 | $0 |
| 2016 | $21,938 | $565,990 | $0 | $0 |
| 2015 | -- | $533,560 | $0 | $0 |
| 2014 | -- | $484,120 | $0 | $0 |
| 2011 | -- | $419,000 | $0 | $0 |
Source: Public Records
Map
Nearby Homes
- 2755 Hunters Hill Rd
- 790 Hidden Pine Rd
- 3340 Kernway Dr
- 700 E Square Lake Rd
- 4.8 Acres Westview Rd
- 145 Bridgeview Dr
- 100 Bridgeview Dr
- 155 Bridgeview Dr
- 175 Bridgeview Dr
- 2409 Wildbrook Run Unit 182
- 692 Brockmoor Ln
- 952 Dursley Rd
- 909 Tartan Trail Unit 203
- 584 Cambridge Way Unit 522
- 536 Cambridge Way
- 457 Cambridge Way
- 3370 BlooMcRest Dr
- 2156 Park Ridge Dr
- 521 Kingsley Trail
- 510 Hunters Crossing
- 927 Mitchell Ct
- 947 Mitchell Ct
- 2840 Lamplighter Ln
- 2830 Lamplighter Ln
- 938 Mitchell Ct
- 928 Mitchell Ct
- 918 Mitchell Ct
- 958 Mitchell Ct Unit Bldg-Unit
- 958 Mitchell Ct
- 917 Mitchell Ct
- 2841 Lamplighter Ln
- 963 Wellsley Ct
- 945 Wellsley Ct
- 2820 Lamplighter Ln
- 925 Wellsley Ct
- 907 Mitchell Ct
- 2928 Masefield Dr
- 901 Wellsley Ct
- 2823 Lamplighter Ln
- 991 Wellsley Ct
