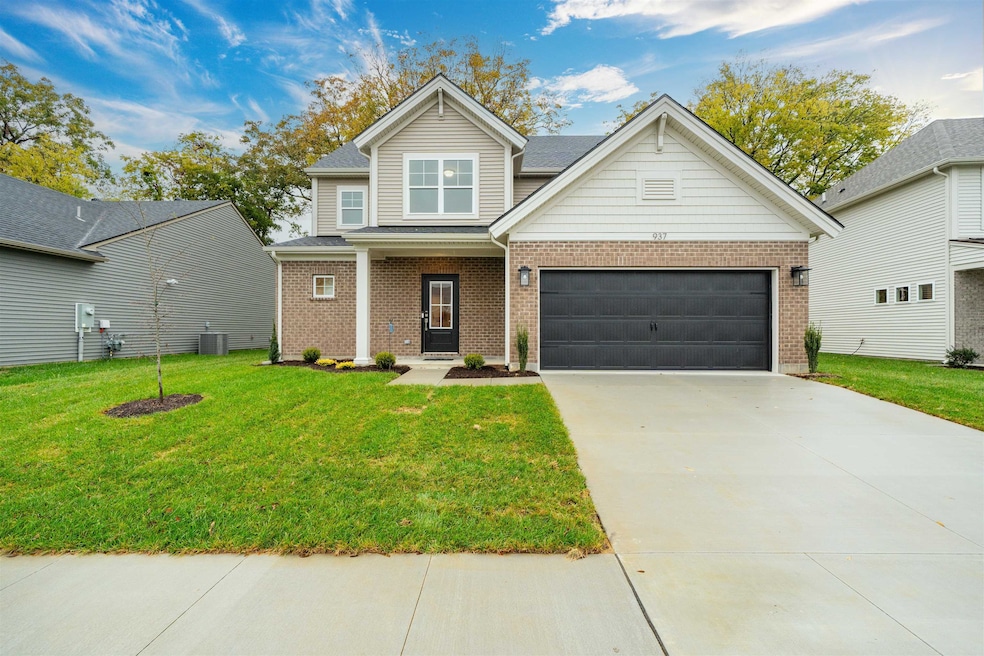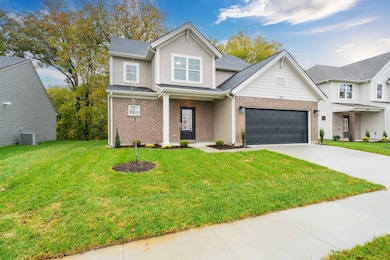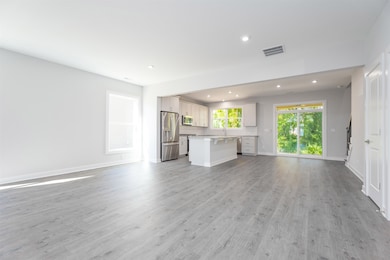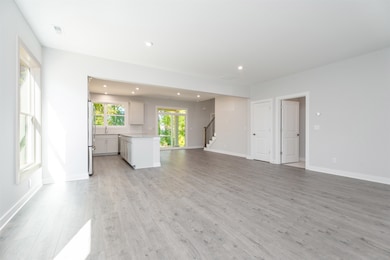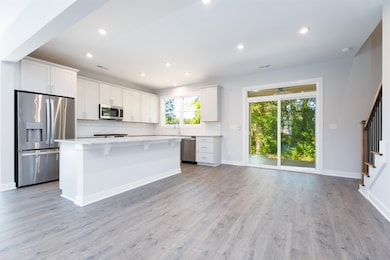937 Onyx Ln Owensboro, KY 42301
Estimated payment $2,703/month
Highlights
- New Construction
- Wooded Lot
- Walk-In Pantry
- Craftsman Architecture
- Main Floor Primary Bedroom
- Front Porch
About This Home
Check out this beautiful new home in Heatherstone, a west-side community near Ben Hawes Park with walking trails and scenic green spaces. The National Craftsman model features an open concept floor plan, 4 spacious bedrooms with walk-in closets, 2 full bathrooms and a half bath for guests. The family chef will love the bright kitchen with large windows over the sink, granite countertops, tile backsplash, and lots of cabinets and countertop space. There's also a walk-in pantry for more storage. The 1st floor primary suite offers a private bathroom with tiled walk-in shower and double vanity. Upstairs, you'll find a large 2nd living space, full bath with double vanity and walk-in linen closet, storage room with access to the attic, and 3 spacious bedrooms. Outside, the covered patio with ceiling fan provides the perfect spot to start your morning or unwind at the end of the day. This NEW home provides peace of mind with the included Home Warranty, Tech Smart features, and EnergySmart construction. FOR A LIMITED TIME: Check out this *Move-In Ready Home Special...3.75% interest rate for the first year, then for the remainder of the 30 Year term the fixed rate will be 4.75% (5.496% APR) on FHA, VA, or USDA mortgages. *Jagoe Homes will pay up to $2,500.00 towards closing costs. *Other restrictions apply, see website for more details.
Home Details
Home Type
- Single Family
Year Built
- Built in 2025 | New Construction
Lot Details
- Landscaped
- Wooded Lot
HOA Fees
- $31 Monthly HOA Fees
Parking
- 2 Car Attached Garage
Home Design
- Craftsman Architecture
- Traditional Architecture
- Brick or Stone Mason
- Slab Foundation
- Dimensional Roof
- Vinyl Siding
Interior Spaces
- 2,611 Sq Ft Home
- 2-Story Property
- Dining Area
- Attic Access Panel
- Washer and Dryer Hookup
Kitchen
- Walk-In Pantry
- Range
- Microwave
- Dishwasher
- Kitchen Island
Flooring
- Carpet
- Laminate
- Tile
Bedrooms and Bathrooms
- 4 Bedrooms
- Primary Bedroom on Main
- Walk-In Closet
- Walk-in Shower
Outdoor Features
- Patio
- Front Porch
Schools
- Audubon Elementary School
- College View Middle School
- Apollo High School
Utilities
- Forced Air Heating and Cooling System
- Gas Available
- Tankless Water Heater
- Cable TV Available
Community Details
- Heatherstone Subdivision
- The community has rules related to deed restrictions
Map
Home Values in the Area
Average Home Value in this Area
Property History
| Date | Event | Price | List to Sale | Price per Sq Ft |
|---|---|---|---|---|
| 12/08/2025 12/08/25 | Price Changed | $427,800 | -0.5% | $164 / Sq Ft |
| 10/23/2025 10/23/25 | Price Changed | $429,800 | -1.4% | $165 / Sq Ft |
| 10/08/2025 10/08/25 | For Sale | $435,800 | -- | $167 / Sq Ft |
Source: Greater Owensboro REALTOR® Association
MLS Number: 93275
- 943 Onyx Ln
- 955 Onyx Ln
- 570 Alabaster Ln
- 971 Onyx Ln
- 558 Alabaster Ln
- 557 Alabaster Ln
- 983 Onyx Ln
- 1045 Quartz Dr
- 551 Alabaster Ln
- National Craftsman 3-Car Plan at Heatherstone - The Enclave
- Revolution Craftsman 3-Car Plan at Heatherstone - The Enclave
- Cumberland Craftsman 3-Car Plan at Heatherstone - The Enclave
- Patriot Modern 3-Car Plan at Heatherstone - The Enclave
- Leonardo Craftsman Plan at Heatherstone - The Cove
- Cumberland Farmhouse 3-Car Plan at Heatherstone - The Enclave
- Walnut Craftsman Plan at Heatherstone - The Enclave
- Spruce Farmhouse Plan at Heatherstone - The Enclave
- Cumberland Modern Plan at Heatherstone - The Enclave
- Patriot Craftsman 3-Car Plan at Heatherstone - The Enclave
- Cumberland Farmhouse Plan at Heatherstone - The Enclave
- 4122 Benttree Dr Unit B
- 277 Lakewood Dr
- 3808 Raintree Dr
- 3406 Wandering Ln Unit B
- 316 Martin Way Unit B
- 720 Deer Trail Unit 720
- 3900 Brentwood Dr Unit 2
- 633 Princeton Pkwy
- 633 Princeton Pkwy
- 1506 Tamarack Rd
- 317 E 20th St
- 405 W Legion Blvd
- 2886 Legion Park Dr Unit 1
- 2608 Veach Rd
- 511 Lisbon Dr
- 901 Peppertree Ln Unit 4
- 1429 Bowie Trail Unit C
- 3101 Burlew Blvd Unit A
- 3129 Burlew Blvd
- 1101 Burlew Blvd
