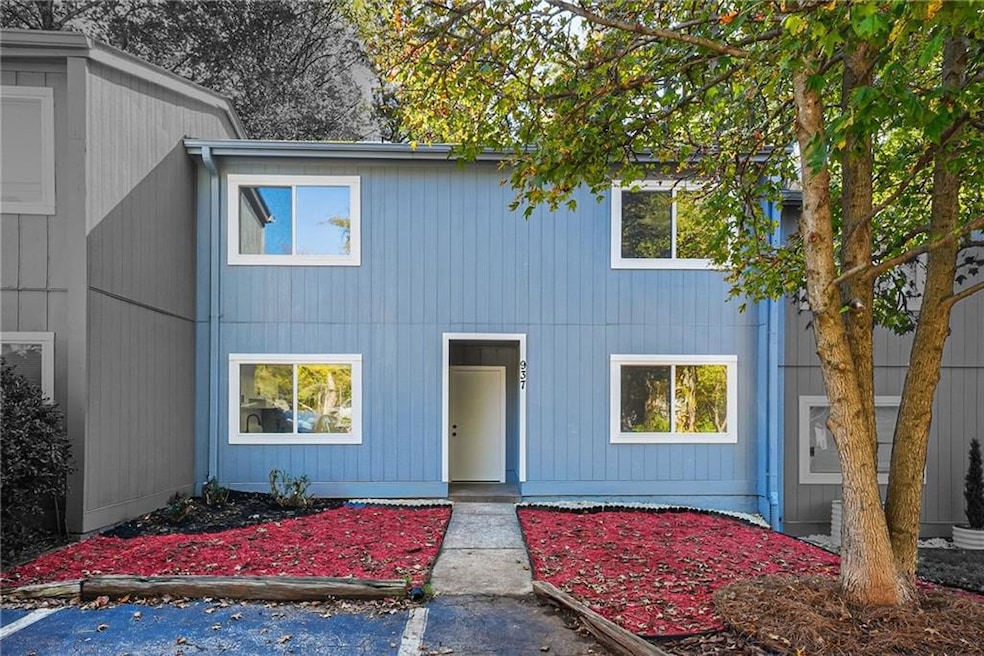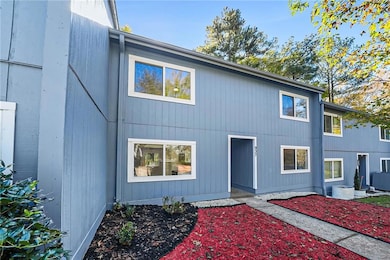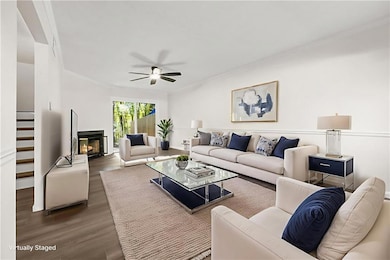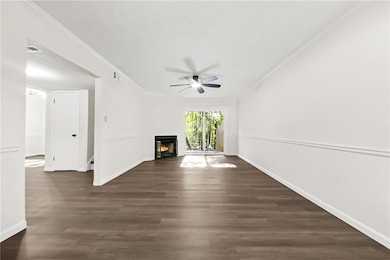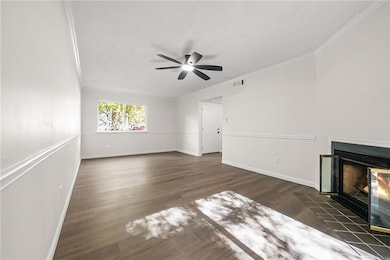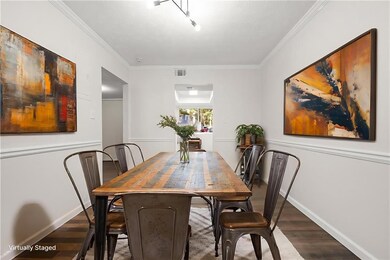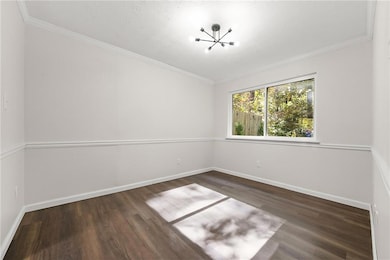937 Pine Oak Trail Austell, GA 30168
Estimated payment $1,109/month
Highlights
- Formal Dining Room
- Double Pane Windows
- Luxury Vinyl Tile Flooring
- White Kitchen Cabinets
- Walk-In Closet
- Central Heating and Cooling System
About This Home
Completely renovated 1,480 SF townhome just minutes from I-20, Six Flags, and a short 15-minute commute to downtown Atlanta. This beautiful 2-bedroom, 2-bath home has been fully updated throughout — featuring a new roof, windows, HVAC, paint, ceilings, front siding, water heater, and cabinets. The interior offers brand-new flooring throughout (no carpet!) and beautifully renovated bathrooms, including a fully remodeled master bath. The modern kitchen includes stainless steel appliances, and the private backyard provides a serene wooded view. Conveniently located near I-20, Six Flags, Hartsfield-Jackson Airport, shopping, restaurants, the South Cobb Recreation Center, and more! Move-in ready and perfect for an owner-occupant or as a great cash-flowing investment opportunity!
Townhouse Details
Home Type
- Townhome
Est. Annual Taxes
- $1,531
Year Built
- Built in 1974 | Remodeled
Lot Details
- 649 Sq Ft Lot
- Lot Dimensions are 28 x 23 x 28 x 23
- Two or More Common Walls
- Wood Fence
HOA Fees
- $270 Monthly HOA Fees
Home Design
- Slab Foundation
- Shingle Roof
- Wood Siding
Interior Spaces
- 1,480 Sq Ft Home
- 2-Story Property
- Ceiling Fan
- Double Pane Windows
- Living Room with Fireplace
- Formal Dining Room
- Luxury Vinyl Tile Flooring
Kitchen
- Electric Oven
- Electric Cooktop
- Microwave
- Dishwasher
- Laminate Countertops
- White Kitchen Cabinets
- Disposal
Bedrooms and Bathrooms
- 2 Bedrooms
- Walk-In Closet
- 2 Full Bathrooms
- Shower Only
Laundry
- Laundry on upper level
- Electric Dryer Hookup
Schools
- Bryant - Cobb Elementary School
- Lindley Middle School
- Pebblebrook High School
Utilities
- Central Heating and Cooling System
- 110 Volts
Community Details
- 50 Units
- Saddleback Ridge Condos Association, Phone Number (770) 833-6414
- Saddle Back Ridge Subdivision
Listing and Financial Details
- Assessor Parcel Number 18058700300
Map
Home Values in the Area
Average Home Value in this Area
Tax History
| Year | Tax Paid | Tax Assessment Tax Assessment Total Assessment is a certain percentage of the fair market value that is determined by local assessors to be the total taxable value of land and additions on the property. | Land | Improvement |
|---|---|---|---|---|
| 2025 | $1,531 | $50,808 | $11,200 | $39,608 |
| 2024 | $1,599 | $53,024 | $10,000 | $43,024 |
| 2023 | $1,292 | $42,868 | $9,200 | $33,668 |
| 2022 | $856 | $28,216 | $6,000 | $22,216 |
| 2021 | $526 | $17,328 | $3,200 | $14,128 |
| 2020 | $481 | $15,836 | $3,200 | $12,636 |
| 2019 | $481 | $15,836 | $3,200 | $12,636 |
| 2018 | $606 | $19,956 | $3,200 | $16,756 |
| 2017 | $574 | $19,956 | $3,200 | $16,756 |
| 2016 | $239 | $8,304 | $1,200 | $7,104 |
| 2015 | $325 | $11,036 | $1,200 | $9,836 |
| 2014 | $204 | $6,856 | $0 | $0 |
Property History
| Date | Event | Price | List to Sale | Price per Sq Ft |
|---|---|---|---|---|
| 11/01/2025 11/01/25 | For Sale | $135,000 | -- | $91 / Sq Ft |
Purchase History
| Date | Type | Sale Price | Title Company |
|---|---|---|---|
| Sheriffs Deed | $40,000 | None Listed On Document | |
| Sheriffs Deed | $40,000 | None Listed On Document |
Source: First Multiple Listing Service (FMLS)
MLS Number: 7677170
APN: 18-0587-0-030-0
- 967 Pine Hollow Rd
- Townhomes at Crestview Floorplan at Crestview - Townhomes
- 796 Crestside Ct Unit 1
- 7249 Factory Shoals Rd
- 7063 Pleasant Dr
- 7067 Pleasant Dr
- 761 Knox Springs Rd
- 7098 Pleasant Dr
- 7282 Rockhouse Rd Unit 5
- 7254 Silverton Trail
- 1203 Park Center Cir
- 1199 Park Center Cir
- 1195 Park Center Cir
- 1186 Park Center Cir
- 1182 Park Center Cir
- 7253 Crestside Dr
- 7215 Crestside Dr
- 776 Crestside Ct
- 7151 Springchase Way
- 859 Springchase Dr
- 648 Whisper Ln
- 1246 Summerstone Trace
- 1101 Shimmering Ct
- 7258 Silverton Trail
- 6970 Richard Ln
- 1206 Ling Way
- 1325 Riverside Pkwy
- 1363 Ambercrest Way
- 7200 Premier Ln
- 841 Revena Dr
- 7250 Bridgeport Ct
- 7038 Shenandoah Trail
- 1443 Devon Mill Way
- 7150 Fringe Flower Dr Unit 20
- 300 Riverside Pkwy
