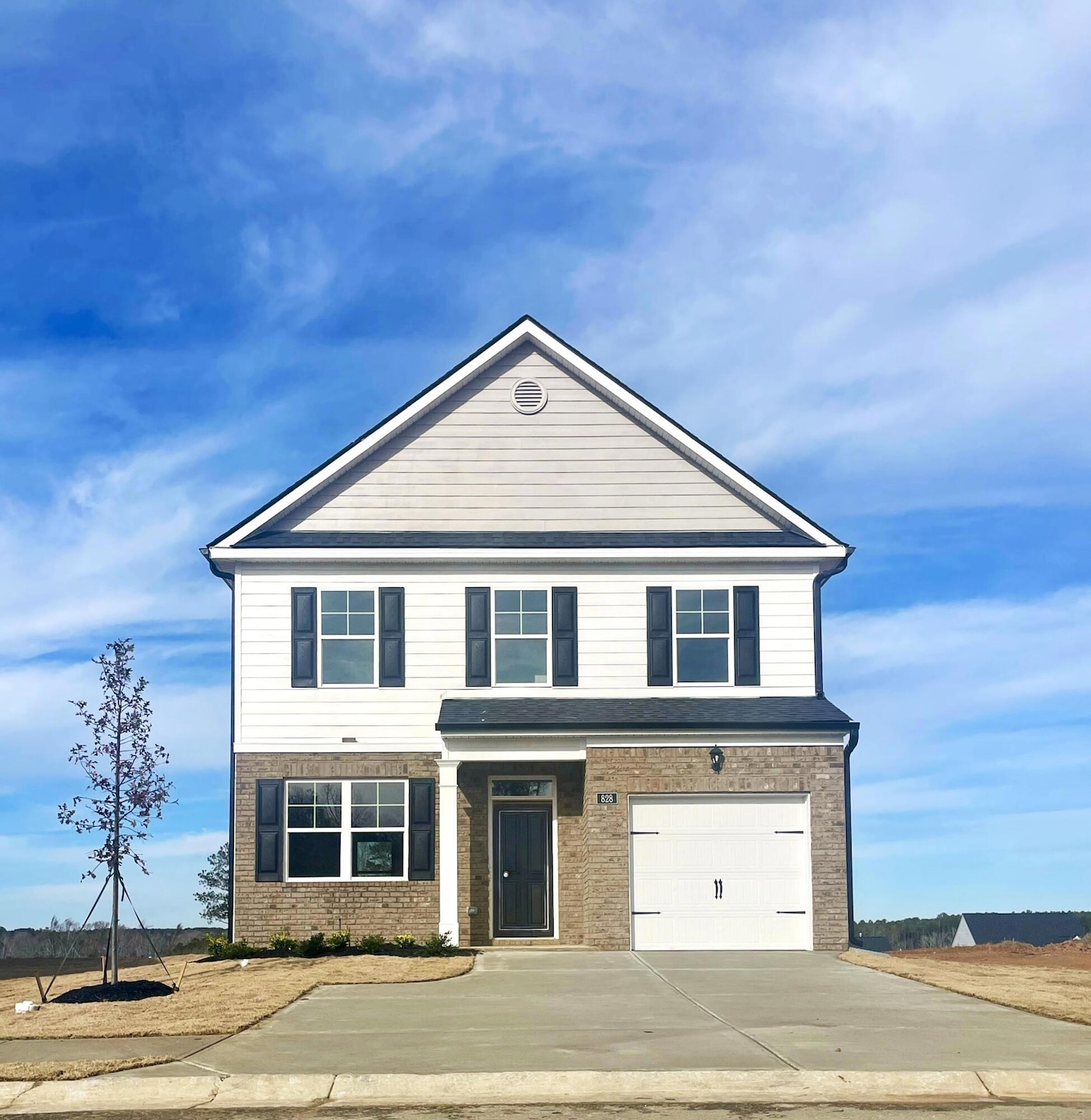937 Raghorn Rd Grovetown, GA 30813
Estimated payment $1,862/month
Highlights
- Under Construction
- Community Pool
- Breakfast Room
- Euchee Creek Elementary School Rated A-
- Pickleball Courts
- 1 Car Attached Garage
About This Home
Builder offering up to 6K in closing costsThe ANSLEY Floor Plan features 3 spacious bedrooms, and 2.5 bath all encompassed in 1633SqFT of comfortable living. Entering your new home, you'll find a diverse flex room perfect for use as a formal dining area, office space, or a quiet sitting room for evening relaxation with your favorite novel. The Ansley design has an open floor concept and features a large kitchen island overlooking a cozy family room; quaint eat-in kitchen area attached. Your new home includes granite countertops as well as blinds throughout! Gas appliances include 5 burner gas stove, tankless gas hot water heater, and a gas heated furnace for those chilly Winter nights. Exterior features include gutters on all sides of the home, complete sodded landscape and a 3-zone sprinkler system to keep your landscape looking and green in the upcoming Spring months. Pictures used are for illustrative purposes and do not depict actual home; however, they are of the same floorplan. Please contact listing agent for exclusive builder resources. Pictures, photographs, colors, features, and sizes are for illustration purposes only and will vary from the homes as built. Completion September 2025
Listing Agent
D.R. Horton Realty of Georgia, Inc. License #371432 Listed on: 06/10/2025

Home Details
Home Type
- Single Family
Year Built
- Built in 2025 | Under Construction
Lot Details
- 6,098 Sq Ft Lot
- Landscaped
- Front and Back Yard Sprinklers
HOA Fees
- $42 Monthly HOA Fees
Parking
- 1 Car Attached Garage
- Garage Door Opener
Home Design
- Brick Exterior Construction
- Slab Foundation
- Composition Roof
- HardiePlank Type
Interior Spaces
- 1,663 Sq Ft Home
- 2-Story Property
- Ceiling Fan
- Insulated Windows
- Blinds
- Family Room
- Breakfast Room
- Dining Room
- Scuttle Attic Hole
- Fire and Smoke Detector
Kitchen
- Eat-In Kitchen
- Gas Range
- Built-In Microwave
- Dishwasher
- Kitchen Island
- Disposal
Flooring
- Carpet
- Luxury Vinyl Tile
- Vinyl
Bedrooms and Bathrooms
- 3 Bedrooms
- Primary Bedroom Upstairs
- Walk-In Closet
- Garden Bath
Laundry
- Laundry Room
- Washer and Electric Dryer Hookup
Outdoor Features
- Patio
- Stoop
Schools
- Euchee Creek Elementary School
- Harlem Middle School
- Harlem High School
Utilities
- Central Air
- Hot Water Heating System
- Tankless Water Heater
Listing and Financial Details
- Home warranty included in the sale of the property
- Tax Lot 210
- Assessor Parcel Number 0521690
Community Details
Overview
- Built by D.R. Horton
- The Estates At Deer Hollow Subdivision
Recreation
- Pickleball Courts
- Community Playground
- Community Pool
- Trails
Map
Home Values in the Area
Average Home Value in this Area
Property History
| Date | Event | Price | Change | Sq Ft Price |
|---|---|---|---|---|
| 06/30/2025 06/30/25 | Pending | -- | -- | -- |
| 06/10/2025 06/10/25 | For Sale | $287,530 | -- | $173 / Sq Ft |
Source: REALTORS® of Greater Augusta
MLS Number: 543060






