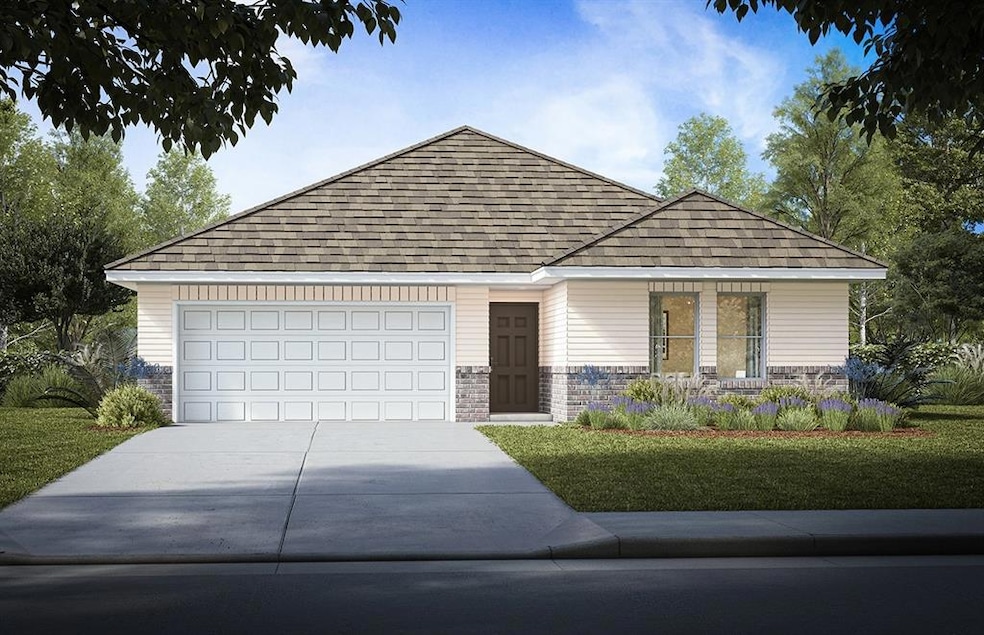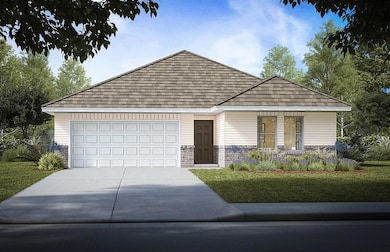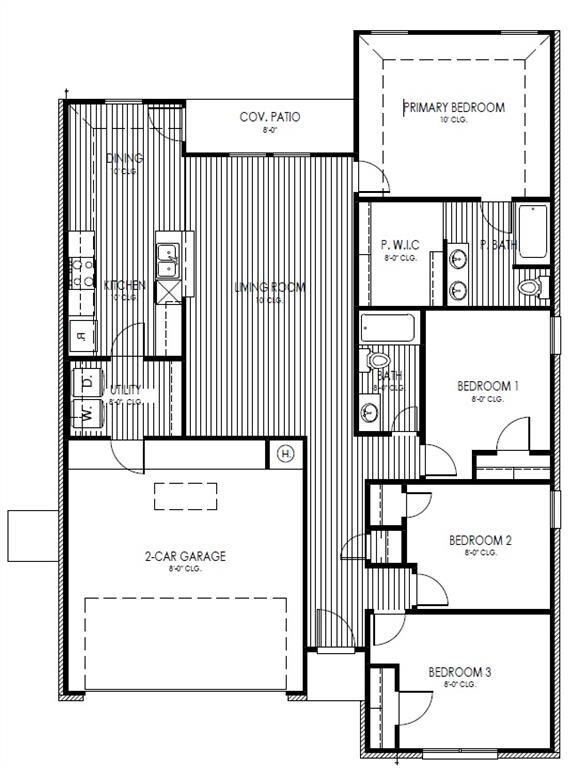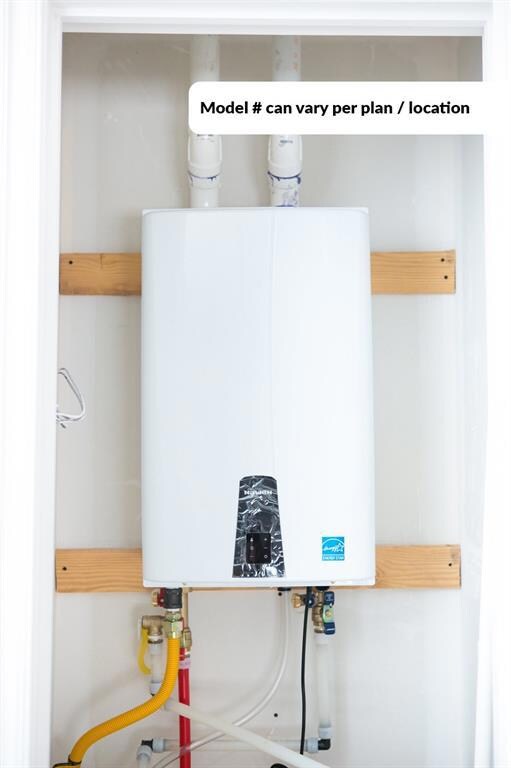937 S Buffalo Ln Mustang, OK 73064
Estimated payment $1,701/month
Highlights
- New Construction
- Traditional Architecture
- Interior Lot
- Mustang Horizon Intermediate School Rated A-
- 2 Car Attached Garage
- Double Pane Windows
About This Home
An incredible opportunity awaits in the highly sought-after Mustang School District. Located in the fast-growing Wild Horse Canyon community, this beautifully designed 1,600 sq ft Duxbury floor plan brings together luxury, comfort, and energy efficiency in one of Mustang’s most desirable new sections. From the moment you arrive, you will appreciate the fully sodded, professionally landscaped exterior and inviting curb appeal. Inside, the open-concept layout offers spacious living and dining areas that flow seamlessly, creating an ideal space for entertaining or enjoying everyday life. Elegant finishes, stylish countertops, and thoughtful design details give the home a modern yet timeless feel. A large covered back patio extends your living space outdoors, perfect for relaxing or hosting year-round. One of the standout features of the Duxbury is the oversized utility and pantry room with built-in shelving. This exceptional storage space helps keep the home organized and clutter-free. Built with long-term value in mind, this home includes energy-efficient features such as a tankless water heater, LED lighting, low-e Thermalpane windows, high-performance insulation, and durable exterior spigots. Integrated tornado safety elements and superior construction provide added peace of mind through every season. This location offers a peaceful environment with quick access to top-rated Mustang schools, shopping, dining, and major highways. Homes in this section are selling quickly. Schedule your showing today and see why so many buyers are choosing to call Wild Horse Canyon home.
Home Details
Home Type
- Single Family
Year Built
- Built in 2025 | New Construction
Lot Details
- 7,200 Sq Ft Lot
- Interior Lot
HOA Fees
- $25 Monthly HOA Fees
Parking
- 2 Car Attached Garage
- Driveway
Home Design
- Traditional Architecture
- Slab Foundation
- Brick Frame
- Composition Roof
Interior Spaces
- 1,600 Sq Ft Home
- 1-Story Property
- Double Pane Windows
- Fire and Smoke Detector
- Laundry Room
Kitchen
- Gas Oven
- Gas Range
- Dishwasher
Flooring
- Carpet
- Laminate
Bedrooms and Bathrooms
- 4 Bedrooms
- 2 Full Bathrooms
Outdoor Features
- Open Patio
Schools
- Mustang Elementary School
- Mustang Middle School
- Mustang High School
Utilities
- Central Heating and Cooling System
- Tankless Water Heater
Community Details
- Association fees include greenbelt
- Mandatory home owners association
Listing and Financial Details
- Legal Lot and Block 12 / 12
Map
Home Values in the Area
Average Home Value in this Area
Property History
| Date | Event | Price | List to Sale | Price per Sq Ft |
|---|---|---|---|---|
| 11/26/2025 11/26/25 | For Sale | $266,900 | -- | $167 / Sq Ft |
Source: MLSOK
MLS Number: 1204062
- 1208 E Ruger Ln
- 1212 E Ruger Ln
- 1205 E Ruger Ln
- 1220 E Ruger Ln
- 1224 E Ruger Ln
- 924 S Bear Ln
- 932 S Bear Ln
- 1005 S Colt Ln
- 929 S Buffalo Ln
- 1205 E Stetson Ln
- 1121 E Stetson Ln
- 1117 E Stetson Ln
- 1204 E Stetson Ln
- 1237 E Stetson Ln
- 1232 E Stetson Ln
- CALI Plan at Wild Horse Canyon
- KINGSTON Plan at Wild Horse Canyon
- ELGIN Plan at Wild Horse Canyon
- DENTON Plan at Wild Horse Canyon
- BELLEVUE Plan at Wild Horse Canyon
- 1113 S Appaloosa Ln
- 605 E Juniper Ln
- 360 N Pebble Creek Terrace
- 4004 Becky Ln
- 3433 Little Creek Dr
- 3633 Pete St
- 101 Fieldstone Way
- 320 E Georgia Terrace
- 2244 E Kellan Court Terrace
- 4017 Olivia St
- 4001 Olivia St
- 532 W Shadow Ridge Way
- 566 W Alamo Court Way
- 733 W Perry Dr
- 5608 Sanderling Rd
- 4328 Siena Ridge Blvd
- 8809 SW 55th St Unit B
- 5820 Shiloh Blvd
- 1135 W Johnathan Way
- 10009 SW 41st St




