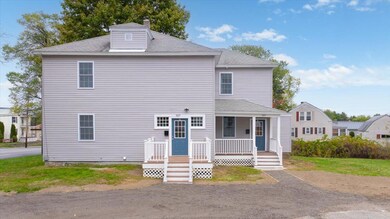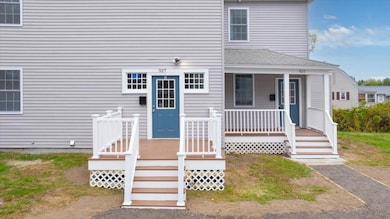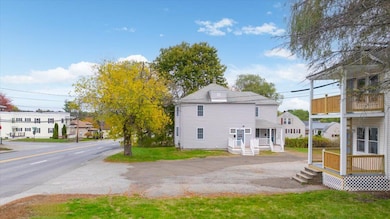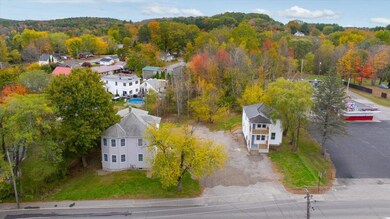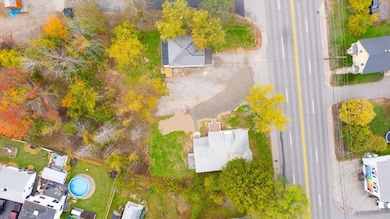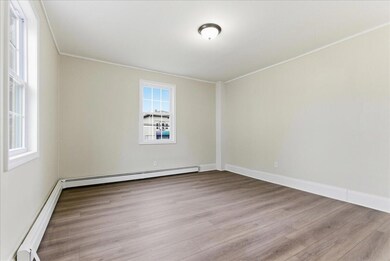937 Sabattus St Lewiston, ME 04240
Estimated payment $2,256/month
Highlights
- Colonial Architecture
- No HOA
- Zoned Heating
- Deck
- Porch
- Luxury Vinyl Tile Flooring
About This Home
This fully remodeled duplex is full of opportunity. One unit offers 3 bedrooms and 1 bath, while the other features 2 bedrooms and 1 bath. It is ideal for an owner-occupant or a strong addition to an investment portfolio. Inside, everything has been tastefully updated so you can move right in or start generating income immediately. Located in a desirable area of Lewiston, this property is just minutes from in-town amenities, shops, and restaurants. The home shares a driveway with the neighboring duplex, also available for sale, presenting a rare chance to own side-by-side multi-units in a prime location. Whether you're looking to house hack and let your tenants help pay the mortgage, or expand your rental portfolio with a turnkey property, this duplex checks all the boxes. The neighboring duplex, 935 Sabattus St, Lewiston is also for sale. This lot also has potential to be developed further. Please see attached document from the Lewiston planning technician.
Property Details
Home Type
- Multi-Family
Est. Annual Taxes
- $2,775
Year Built
- Built in 1899
Lot Details
- 0.37 Acre Lot
- Level Lot
- Open Lot
Home Design
- Duplex
- Colonial Architecture
- New Englander Architecture
- Brick Foundation
- Stone Foundation
- Wood Frame Construction
- Shingle Roof
- Vinyl Siding
Interior Spaces
- 2 Full Bathrooms
- 2,306 Sq Ft Home
- Luxury Vinyl Tile Flooring
Unfinished Basement
- Basement Fills Entire Space Under The House
- Brick Basement
- Interior Basement Entry
Parking
- Gravel Driveway
- Paved Parking
- Off-Street Parking
Outdoor Features
- Deck
- Porch
Location
- City Lot
Utilities
- No Cooling
- Zoned Heating
- Heating System Uses Natural Gas
- Baseboard Heating
- Electric Water Heater
Community Details
- No Home Owners Association
- 2 Units
Listing and Financial Details
- Tax Lot 12
- Assessor Parcel Number LEWI-000090-000000-000019
Map
Home Values in the Area
Average Home Value in this Area
Tax History
| Year | Tax Paid | Tax Assessment Tax Assessment Total Assessment is a certain percentage of the fair market value that is determined by local assessors to be the total taxable value of land and additions on the property. | Land | Improvement |
|---|---|---|---|---|
| 2025 | $2,864 | $87,360 | $17,400 | $69,960 |
| 2024 | $2,775 | $87,360 | $17,400 | $69,960 |
| 2023 | $2,621 | $87,360 | $17,400 | $69,960 |
| 2022 | $2,490 | $87,360 | $17,400 | $69,960 |
| 2021 | $2,469 | $87,360 | $17,400 | $69,960 |
| 2020 | $2,505 | $87,360 | $17,400 | $69,960 |
| 2019 | $2,526 | $87,360 | $17,400 | $69,960 |
| 2018 | $2,505 | $87,360 | $17,400 | $69,960 |
| 2017 | $2,448 | $87,360 | $17,400 | $69,960 |
| 2016 | $2,406 | $87,360 | $17,400 | $69,960 |
| 2015 | $2,391 | $87,360 | $17,400 | $69,960 |
| 2014 | $2,323 | $87,360 | $17,400 | $69,960 |
| 2013 | $2,310 | $87,360 | $17,400 | $69,960 |
Property History
| Date | Event | Price | List to Sale | Price per Sq Ft |
|---|---|---|---|---|
| 10/15/2025 10/15/25 | For Sale | $385,000 | -- | $167 / Sq Ft |
Purchase History
| Date | Type | Sale Price | Title Company |
|---|---|---|---|
| Warranty Deed | $132,000 | None Available | |
| Warranty Deed | $132,000 | None Available | |
| Quit Claim Deed | -- | None Available | |
| Quit Claim Deed | -- | None Available |
Mortgage History
| Date | Status | Loan Amount | Loan Type |
|---|---|---|---|
| Open | $160,000 | Purchase Money Mortgage | |
| Closed | $160,000 | Purchase Money Mortgage |
Source: Maine Listings
MLS Number: 1640870
APN: LEWI-000090-000000-000019
- 22 Hillside Ln Unit 2
- 22 Hillside Ln Unit 4
- 156 Rideout Ave Unit 3
- 7-9 Irene St
- 189 Russell St Unit 2nd floor
- 189 Russell St
- 41 Burbank St Unit 3
- 16 Orange St
- 53 Shawmut St Unit 3
- 12 Brooks Ave Unit 2
- 16 Wood St Unit 1
- 100 College St Unit 1
- 68 Pine St Unit 1
- 122 South Ave Unit 122 South Ave
- 223 Lisbon St Unit 3B
- 10 Tall Pines Dr Unit 12
- 78 Winter St Unit 2 lewiston
- 51 Northern Avenue Heights
- 186 Main St
- 116 5th St Unit 1

