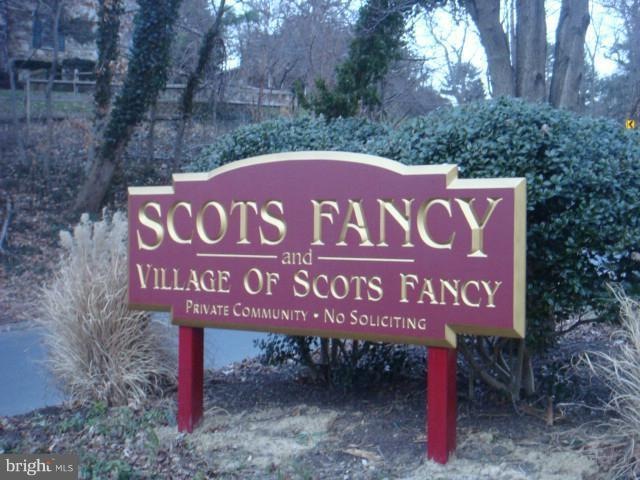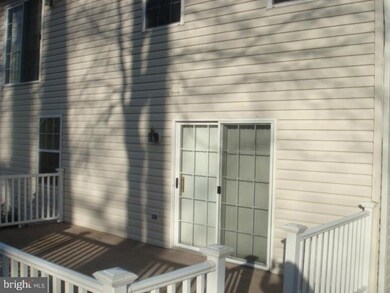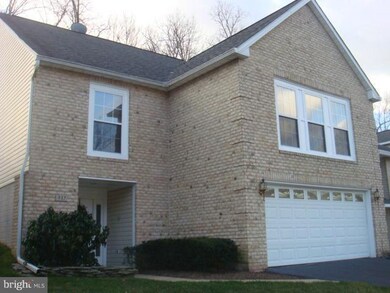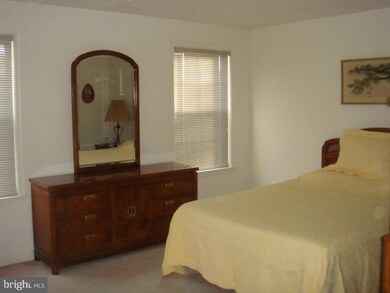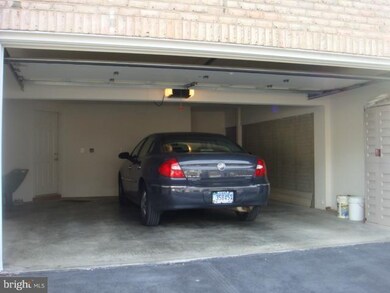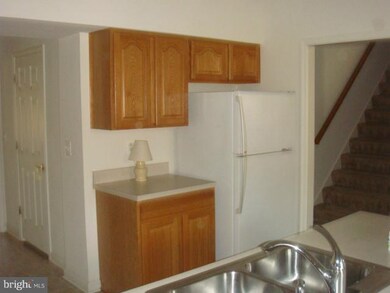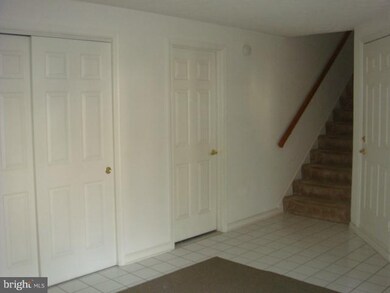
937 Whispering Ridge Ln Bel Air, MD 21015
Highlights
- Golf Course View
- Open Floorplan
- Loft
- Homestead-Wakefield Elementary School Rated A-
- Attic
- Great Room
About This Home
As of April 2020RARELY AVAILABLE CLUSTER HOME ON 1ST FAIRWAY OF MARYLAND GOLF AND COUNTRY CLUBS*END UNIT 2653 SQ FT FINISHED* HEAT PUMP 2009*NEW WATER HEATER*2 CAR OVERSIZED GARAGE*TREX DECK*WALKIN CLOSETS IN ALL BEDROOMS*LOFT OVER LOOKS GREAT ROOM W/VAULTED CEILINGS*LARGE EAT-IN KITCHEN*QUIET NEIGHBORHOOD*PRIVATE COMMUNITY
Last Agent to Sell the Property
Jan Haddy
Garceau Realty Listed on: 01/06/2012
Townhouse Details
Home Type
- Townhome
Est. Annual Taxes
- $3,823
Year Built
- Built in 1997
Lot Details
- 3,525 Sq Ft Lot
- 1 Common Wall
- Property is in very good condition
HOA Fees
- $100 Monthly HOA Fees
Parking
- 2 Car Attached Garage
- Garage Door Opener
Home Design
- Brick Exterior Construction
- Asphalt Roof
- Vinyl Siding
Interior Spaces
- Property has 3 Levels
- Open Floorplan
- Window Treatments
- Entrance Foyer
- Great Room
- Living Room
- Dining Room
- Den
- Loft
- Golf Course Views
- Attic
- Unfinished Basement
Kitchen
- Eat-In Kitchen
- Electric Oven or Range
- Microwave
- Dishwasher
- Disposal
Bedrooms and Bathrooms
- 3 Bedrooms | 1 Main Level Bedroom
- En-Suite Primary Bedroom
- En-Suite Bathroom
Laundry
- Laundry Room
- Dryer
- Washer
Utilities
- Central Air
- Heat Pump System
- Electric Water Heater
Community Details
- Association fees include common area maintenance, lawn care front, lawn care rear, lawn care side, snow removal, trash
- The community has rules related to commercial vehicles not allowed
Listing and Financial Details
- Tax Lot 60
- Assessor Parcel Number 1303252604
Ownership History
Purchase Details
Home Financials for this Owner
Home Financials are based on the most recent Mortgage that was taken out on this home.Purchase Details
Home Financials for this Owner
Home Financials are based on the most recent Mortgage that was taken out on this home.Purchase Details
Home Financials for this Owner
Home Financials are based on the most recent Mortgage that was taken out on this home.Purchase Details
Purchase Details
Purchase Details
Similar Homes in Bel Air, MD
Home Values in the Area
Average Home Value in this Area
Purchase History
| Date | Type | Sale Price | Title Company |
|---|---|---|---|
| Deed | $370,000 | None Available | |
| Deed | $350,000 | Sage Title Group Llc | |
| Deed | $300,000 | Residential Title & Escrow C | |
| Deed | -- | -- | |
| Deed | -- | -- | |
| Deed | $194,900 | -- |
Mortgage History
| Date | Status | Loan Amount | Loan Type |
|---|---|---|---|
| Open | $170,000 | VA | |
| Previous Owner | $332,500 | New Conventional | |
| Closed | -- | No Value Available |
Property History
| Date | Event | Price | Change | Sq Ft Price |
|---|---|---|---|---|
| 04/06/2020 04/06/20 | Sold | $370,000 | 0.0% | $148 / Sq Ft |
| 03/09/2020 03/09/20 | Pending | -- | -- | -- |
| 03/06/2020 03/06/20 | Off Market | $370,000 | -- | -- |
| 03/02/2020 03/02/20 | For Sale | $370,000 | +5.7% | $148 / Sq Ft |
| 07/12/2017 07/12/17 | Sold | $350,000 | 0.0% | $132 / Sq Ft |
| 06/04/2017 06/04/17 | Pending | -- | -- | -- |
| 06/03/2017 06/03/17 | Off Market | $350,000 | -- | -- |
| 05/17/2017 05/17/17 | For Sale | $357,000 | +19.0% | $135 / Sq Ft |
| 04/27/2012 04/27/12 | Sold | $300,000 | -6.0% | $113 / Sq Ft |
| 02/01/2012 02/01/12 | Pending | -- | -- | -- |
| 01/06/2012 01/06/12 | For Sale | $319,000 | -- | $120 / Sq Ft |
Tax History Compared to Growth
Tax History
| Year | Tax Paid | Tax Assessment Tax Assessment Total Assessment is a certain percentage of the fair market value that is determined by local assessors to be the total taxable value of land and additions on the property. | Land | Improvement |
|---|---|---|---|---|
| 2025 | $3,962 | $382,500 | $95,500 | $287,000 |
| 2024 | $3,962 | $364,867 | $0 | $0 |
| 2023 | $3,773 | $347,233 | $0 | $0 |
| 2022 | $3,592 | $329,600 | $95,500 | $234,100 |
| 2021 | $0 | $329,600 | $95,500 | $234,100 |
| 2020 | $3,804 | $329,600 | $95,500 | $234,100 |
| 2019 | $3,806 | $329,800 | $80,500 | $249,300 |
| 2018 | $3,967 | $329,800 | $80,500 | $249,300 |
| 2017 | $3,927 | $329,800 | $0 | $0 |
| 2016 | $454 | $343,400 | $0 | $0 |
| 2015 | $3,859 | $328,933 | $0 | $0 |
| 2014 | $3,859 | $314,467 | $0 | $0 |
Agents Affiliated with this Home
-
Elaine Bierly

Seller's Agent in 2020
Elaine Bierly
Berkshire Hathaway HomeServices Homesale Realty
(410) 262-2613
63 Total Sales
-
Suzanne Hinder

Buyer's Agent in 2020
Suzanne Hinder
Coldwell Banker (NRT-Southeast-MidAtlantic)
(410) 937-4904
17 Total Sales
-
C
Seller's Agent in 2017
Chris Streett
Streett Hopkins Real Estate, LLC
-
Heather Ptaszynski

Buyer's Agent in 2017
Heather Ptaszynski
Long & Foster
(410) 688-0806
63 Total Sales
-
J
Seller's Agent in 2012
Jan Haddy
Garceau Realty
Map
Source: Bright MLS
MLS Number: 1003802894
APN: 03-252604
- 1206 E Macphail Rd
- 1431 Valbrook Ct S
- 1410 Muirfield Close
- 902 S Pine Ridge Ct
- 611 Gairloch Place
- 901 Macphail Woods Crossing Unit 3F
- 900 Clymer Ct
- 1310 Springvale Dr
- 902 Macphail Woods Crossing Unit 2I
- 1993 Blair Ct
- 1313 Kelsey Ct
- 1705 Stone Ridge Ct
- 9 E Brook Hill Ct
- 1000 Redbrook Ct
- 1818 Selvin Dr Unit 204
- 1544 Fountain Glen Dr
- Yorktown Plan at Roberts Crossing
- Coronado Plan at Roberts Crossing
- Hemingway Plan at Roberts Crossing
- 6 E Brook Hill Ct
