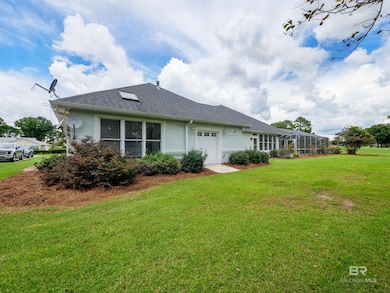
Estimated payment $3,258/month
Highlights
- On Golf Course
- Home fronts a pond
- Living Room with Fireplace
- Screened Pool
- Clubhouse
- Wood Flooring
About This Home
THIS IS A BEAUTIFUL HOME YOU WANT TO SEE! FRONTING THE 8TH FAIRWAY OF GLEN LAKES, WHICH INCLUDES A GORGEOUS SWIMMING POOL AND OUTDOOR KITCHEN, GENERATOR READY APPROX 3662 SF, 4/3 OPEN FLOOR PLAN, WITH BEAUTIFUL KITCHEN, GRANITE COUNTER TOPS AND VIEWS OF THE STUNNING GOLF COURSE, AND GORGEOUS VIEWS OF POND- ALL APPLIANCES CONVEY, GAS RANGE, 2 FIREPLACES SPACIOUS LIVING AND DINING AREA! SPLIT BEDROOM PLAN, TILE FLOORING AND CARPET, WOOD AND CARPET FLOORING! THIS HOME OFFERS LOTS OF STORAGE THROUGHOUT! DOUBLE GARAGE AND GOLF CART GARAGE INCLUDED! LANDSCAPED ON A LARGE LOT WITH POND NEAR BACK YARD! ENJOY YOUR VIEWS FROM YOUR ANDERSON WINDOWS THROUGHOUT (NEW IN 2000) CONVENIENTLY LOCATED TO FOLEY BEACH EXPRESS, SCHOOLS, GROCERY STORES, BEAUTIFUL BEACHES AND OWA! DONT LET THIS ONE PASS YOU BY! BUYERS AGENT FEE $5000.00 Buyer to verify all information during due diligence. NEEDS SOME TLC!
Home Details
Home Type
- Single Family
Year Built
- Built in 1993
Lot Details
- 0.34 Acre Lot
- Lot Dimensions are 116.06 x 130
- Home fronts a pond
- On Golf Course
- South Facing Home
- Level Lot
- Sprinkler System
HOA Fees
- $17 Monthly HOA Fees
Home Design
- Mediterranean Architecture
- Slab Foundation
- Composition Roof
- Stucco
Interior Spaces
- 3,662 Sq Ft Home
- 1-Story Property
- Central Vacuum
- High Ceiling
- Ceiling Fan
- Gas Log Fireplace
- Entrance Foyer
- Living Room with Fireplace
- 2 Fireplaces
- Property Views
Kitchen
- Gas Range
- Microwave
- Dishwasher
- Disposal
Flooring
- Wood
- Carpet
- Tile
Bedrooms and Bathrooms
- 4 Bedrooms
- Walk-In Closet
- 3 Full Bathrooms
- Dual Vanity Sinks in Primary Bathroom
- Private Water Closet
Home Security
- Carbon Monoxide Detectors
- Fire and Smoke Detector
- Termite Clearance
Parking
- Garage
- Automatic Garage Door Opener
- Golf Cart Garage
Pool
- Screened Pool
- In Ground Pool
- Heated Spa
Outdoor Features
- Covered Patio or Porch
Schools
- Foley Elementary School
- Foley Middle School
- Foley High School
Utilities
- Central Air
- Heating Available
- Power Generator
Listing and Financial Details
- Legal Lot and Block 18 / 18
- Assessor Parcel Number 6101110000001119
Community Details
Recreation
- Community Pool
Additional Features
- Clubhouse
Map
Home Values in the Area
Average Home Value in this Area
Tax History
| Year | Tax Paid | Tax Assessment Tax Assessment Total Assessment is a certain percentage of the fair market value that is determined by local assessors to be the total taxable value of land and additions on the property. | Land | Improvement |
|---|---|---|---|---|
| 2024 | -- | $32,940 | $5,200 | $27,740 |
| 2023 | $0 | $32,940 | $5,200 | $27,740 |
| 2022 | $0 | $47,520 | $0 | $0 |
| 2021 | $0 | $45,900 | $0 | $0 |
| 2020 | $0 | $41,260 | $0 | $0 |
| 2019 | $0 | $41,700 | $0 | $0 |
| 2018 | $0 | $38,780 | $0 | $0 |
| 2017 | $0 | $36,940 | $0 | $0 |
| 2016 | $0 | $35,200 | $0 | $0 |
| 2015 | -- | $35,300 | $0 | $0 |
| 2014 | -- | $33,060 | $0 | $0 |
| 2013 | -- | $31,700 | $0 | $0 |
Property History
| Date | Event | Price | Change | Sq Ft Price |
|---|---|---|---|---|
| 08/14/2025 08/14/25 | Price Changed | $599,500 | -3.3% | $164 / Sq Ft |
| 08/05/2025 08/05/25 | Price Changed | $620,000 | -7.5% | $169 / Sq Ft |
| 08/01/2025 08/01/25 | Price Changed | $670,000 | -0.7% | $183 / Sq Ft |
| 07/19/2025 07/19/25 | For Sale | $675,000 | -- | $184 / Sq Ft |
| 07/19/2025 07/19/25 | Pending | -- | -- | -- |
Purchase History
| Date | Type | Sale Price | Title Company |
|---|---|---|---|
| Warranty Deed | -- | Ct | |
| Warranty Deed | -- | Professional Land Title Inc |
Mortgage History
| Date | Status | Loan Amount | Loan Type |
|---|---|---|---|
| Previous Owner | $153,000 | Unknown | |
| Previous Owner | $159,000 | Unknown | |
| Previous Owner | $50,000 | Credit Line Revolving | |
| Previous Owner | $640,500 | Balloon |
Similar Homes in the area
Source: Baldwin REALTORS®
MLS Number: 382470
APN: 61-01-11-0-000-001.119
- 9389 Villas Dr Unit 2
- 9375 Clubhouse Dr
- 9577 Villas Dr Unit Lot 16B
- 9583 Villas Dr
- 9230 Clubhouse Dr
- 9349 Lakeview Dr
- 22355 County Road 12 S
- 9725 Fairway Dr
- 9363 Lakeview Dr
- 22323 Aleutian Ave
- 9710 Fairway Dr
- 22433 Aleutian Ave
- 22239 Aleutian Ave
- 22348 Aleutian Ave
- 22483 Aleutian Ave
- 9825 Fairway Dr
- 9243 Lakeview Dr
- The Booth Plan at Robert's Cove
- JEMISON Plan at Robert's Cove
- ALDRIDGE Plan at Robert's Cove






