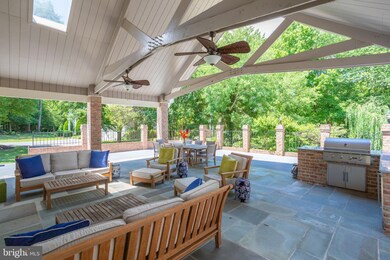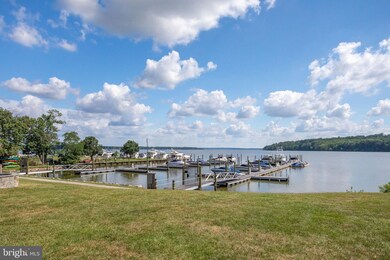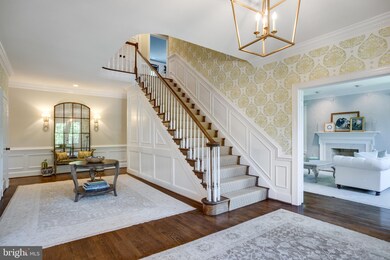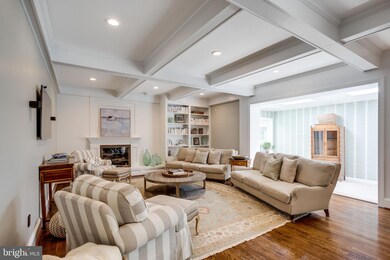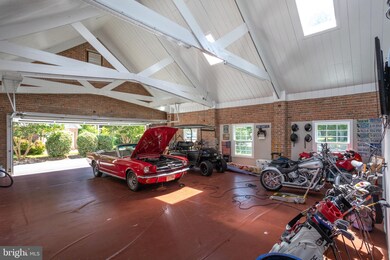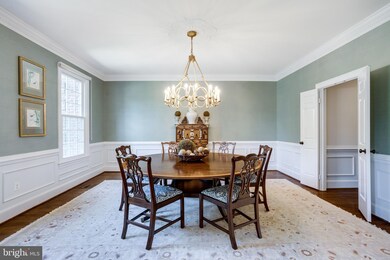
9370 Mount Vernon Cir Alexandria, VA 22309
Highlights
- Boat Ramp
- Canoe or Kayak Water Access
- Second Garage
- Home fronts navigable water
- Fishing Allowed
- Eat-In Gourmet Kitchen
About This Home
As of December 2020Something for everyone! With your home located 1 block from the Potomac River, walk to your boat slip located at the neighborhood floating docks with tennis courts, picnic tables, and fire pits. Need space for an in-law or nanny? Find it in the finished walkout lower level complete with ensuite bedroom and bathroom as well as a private entrance. Do you dream of a large walk-in closet? Walk-into your large custom built closet with plenty of natural light. Love to entertain? Do it year round under your covered bluestone patio with trek decking surround, built in grill and mini fridge, with living as well as dining zones. Looking for a bonus space? Step into the extension of your home in a space suitable for endless uses - car collection, home gym, water craft storage, or the hobby you never had room for! The ease of the 4th story walkup attic allows an option for expansion if finished. Floor plans available in docs section.
Last Agent to Sell the Property
TTR Sotheby's International Realty Listed on: 07/22/2020

Home Details
Home Type
- Single Family
Est. Annual Taxes
- $17,708
Year Built
- Built in 1984 | Remodeled in 2013
Lot Details
- 0.56 Acre Lot
- Home fronts navigable water
- Backs To Open Common Area
- Extensive Hardscape
- Sprinkler System
- Backs to Trees or Woods
- Property is in very good condition
- Property is zoned 121
HOA Fees
- $125 Monthly HOA Fees
Parking
- 6 Garage Spaces | 2 Attached and 4 Detached
- Second Garage
- Side Facing Garage
- Driveway
Home Design
- Colonial Architecture
- Brick Exterior Construction
- Cement Siding
Interior Spaces
- Property has 4 Levels
- Wet Bar
- Central Vacuum
- Built-In Features
- Bar
- Chair Railings
- Crown Molding
- Wainscoting
- Ceiling height of 9 feet or more
- Recessed Lighting
- 3 Fireplaces
- Wood Burning Fireplace
- Gas Fireplace
- Double Pane Windows
- Window Treatments
- Mud Room
- Entrance Foyer
- Family Room Off Kitchen
- Living Room
- Formal Dining Room
- Den
- Recreation Room
- Game Room
- Sun or Florida Room
- Storage Room
- River Views
- Intercom
Kitchen
- Eat-In Gourmet Kitchen
- Breakfast Room
- Butlers Pantry
- Double Oven
- Electric Oven or Range
- Cooktop with Range Hood
- Built-In Microwave
- Dishwasher
- Stainless Steel Appliances
- Upgraded Countertops
- Wine Rack
- Disposal
Flooring
- Wood
- Carpet
- Ceramic Tile
Bedrooms and Bathrooms
- En-Suite Primary Bedroom
- En-Suite Bathroom
- Cedar Closet
- Walk-In Closet
- Soaking Tub
Laundry
- Laundry Room
- Laundry on main level
- Dryer
Finished Basement
- Walk-Out Basement
- Interior and Exterior Basement Entry
- Shelving
- Basement Windows
Accessible Home Design
- Accessible Elevator Installed
Outdoor Features
- Canoe or Kayak Water Access
- Private Water Access
- River Nearby
- Lake Privileges
- Patio
- Terrace
- Outdoor Grill
Schools
- Washington Mill Elementary School
- Mount Vernon High School
Utilities
- Forced Air Zoned Heating and Cooling System
- Heat Pump System
- Vented Exhaust Fan
- 200+ Amp Service
- Natural Gas Water Heater
Listing and Financial Details
- Tax Lot 24
- Assessor Parcel Number 1103 11 0024
Community Details
Overview
- Association fees include common area maintenance, pier/dock maintenance, reserve funds, trash, snow removal
- Mt Vernon On The Potomac Subdivision
Amenities
- Picnic Area
- Common Area
Recreation
- Boat Ramp
- Boat Dock
- Pier or Dock
- 1 Community Docks
- Tennis Courts
- Fishing Allowed
Ownership History
Purchase Details
Home Financials for this Owner
Home Financials are based on the most recent Mortgage that was taken out on this home.Purchase Details
Home Financials for this Owner
Home Financials are based on the most recent Mortgage that was taken out on this home.Purchase Details
Similar Homes in Alexandria, VA
Home Values in the Area
Average Home Value in this Area
Purchase History
| Date | Type | Sale Price | Title Company |
|---|---|---|---|
| Deed | $1,530,000 | Premier Title Inc | |
| Warranty Deed | $1,265,000 | -- | |
| Deed | -- | -- |
Mortgage History
| Date | Status | Loan Amount | Loan Type |
|---|---|---|---|
| Open | $500,000 | Credit Line Revolving | |
| Open | $765,600 | New Conventional | |
| Previous Owner | $985,000 | New Conventional | |
| Previous Owner | $1,000,000 | New Conventional | |
| Previous Owner | $1,000,000 | New Conventional | |
| Previous Owner | $127,000 | New Conventional |
Property History
| Date | Event | Price | Change | Sq Ft Price |
|---|---|---|---|---|
| 12/15/2020 12/15/20 | Sold | $1,530,000 | -4.1% | $177 / Sq Ft |
| 07/22/2020 07/22/20 | For Sale | $1,595,000 | +26.1% | $185 / Sq Ft |
| 08/24/2012 08/24/12 | Sold | $1,265,000 | -12.7% | $184 / Sq Ft |
| 07/02/2012 07/02/12 | Pending | -- | -- | -- |
| 04/06/2012 04/06/12 | For Sale | $1,449,000 | 0.0% | $211 / Sq Ft |
| 03/15/2012 03/15/12 | Pending | -- | -- | -- |
| 11/19/2011 11/19/11 | Price Changed | $1,449,000 | -9.4% | $211 / Sq Ft |
| 03/12/2011 03/12/11 | For Sale | $1,599,000 | -- | $232 / Sq Ft |
Tax History Compared to Growth
Tax History
| Year | Tax Paid | Tax Assessment Tax Assessment Total Assessment is a certain percentage of the fair market value that is determined by local assessors to be the total taxable value of land and additions on the property. | Land | Improvement |
|---|---|---|---|---|
| 2024 | $21,348 | $1,842,730 | $595,000 | $1,247,730 |
| 2023 | $21,077 | $1,867,730 | $620,000 | $1,247,730 |
| 2022 | $19,717 | $1,724,310 | $569,000 | $1,155,310 |
| 2021 | $18,023 | $1,535,820 | $495,000 | $1,040,820 |
| 2020 | $17,094 | $1,444,370 | $458,000 | $986,370 |
| 2019 | $17,708 | $1,496,280 | $458,000 | $1,038,280 |
| 2018 | $16,652 | $1,448,040 | $440,000 | $1,008,040 |
| 2017 | $16,812 | $1,448,040 | $440,000 | $1,008,040 |
| 2016 | $16,207 | $1,398,990 | $440,000 | $958,990 |
| 2015 | $14,728 | $1,319,710 | $415,000 | $904,710 |
| 2014 | $13,949 | $1,252,690 | $415,000 | $837,690 |
Agents Affiliated with this Home
-

Seller's Agent in 2020
Phyllis Patterson
TTR Sotheby's International Realty
(703) 310-6201
19 in this area
548 Total Sales
-

Buyer's Agent in 2020
Kristen Morrissy
Compass
(516) 984-1095
1 in this area
18 Total Sales
-
C
Seller's Agent in 2012
Cindi Mariano
McEnearney Associates
-

Buyer's Agent in 2012
Michael Gorman
RealtyPeople
(703) 862-7044
61 Total Sales
Map
Source: Bright MLS
MLS Number: VAFX1142416
APN: 1103-11-0024
- 4601 Tarpon Ln
- 9401 Forest Haven Dr
- 9026 Mcnair Dr
- 4323 Ferry Landing Rd
- 4422 Neptune Dr
- 4300 Neptune Dr
- 4321 Neptune Dr
- 5302 Old Mill Rd
- 4122 Ferry Landing Rd
- 8807 Falkstone Ln
- 8708 Lukens Ln
- 9210 Cherrytree Dr
- 9103 Chickawane Ct
- 8714 Falkstone Ln
- 9003 Cherrytree Dr
- 8801 Gateshead Rd
- 8775 Village Green Ct
- 8639 Beekman Place Unit 39D
- 8694 Venoy Ct
- 8610C Beekman Place Unit 502

