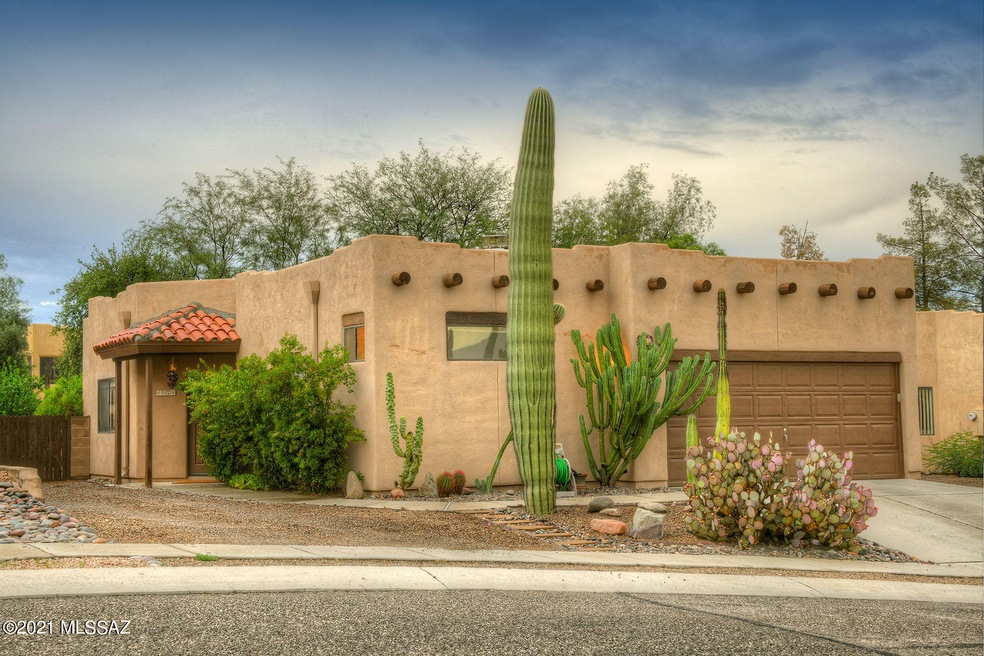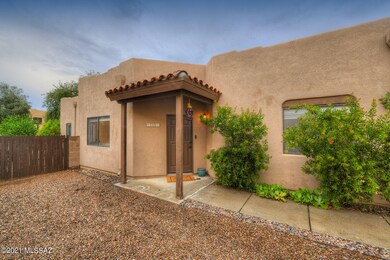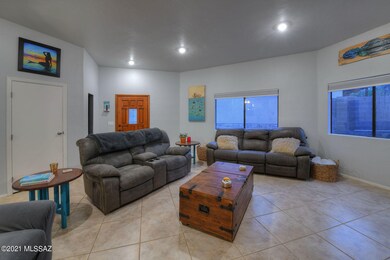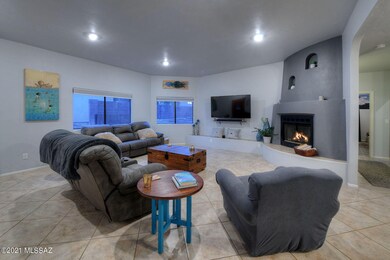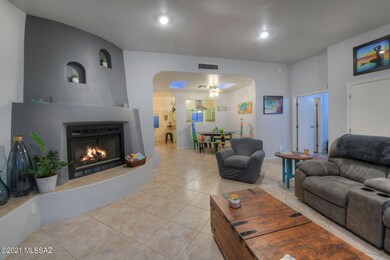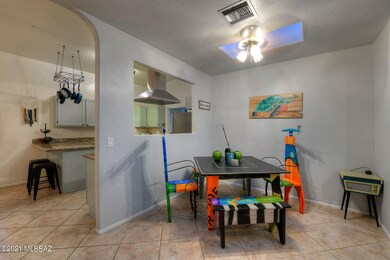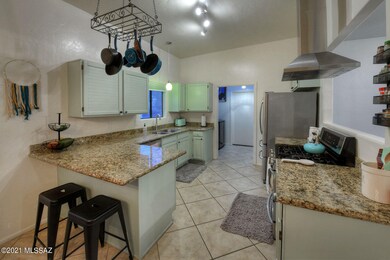
9370 N Jessy Ln Tucson, AZ 85742
Highlights
- 2 Car Garage
- RV Parking in Community
- Fireplace in Primary Bedroom
- Solar Power System
- Mountain View
- Engineered Wood Flooring
About This Home
As of September 2021Beautifully updated 1 story 3 bedrooms 2 bath Santa Fe home located on a cul-de-sac set in popular Northwest Overton Heights neighborhood. Whole home is on owned SOLAR. Soaring ceilings & skylights welcome you into light & bright great room that boasts impressive beehive fireplace w/ banco seating for cozy nights. Desirable split floor plan w/ 20' ceramic tile & popular wood laminate in bedrooms. No carpet. Formal dining area with pass through window to the designer kitchen, makes home very open. Stainless steel appliances, gas range w/hood, granite counter tops & ample storage in kitchen. Breakfast nook w/ slider to rear yard is ideal for dining al fresco. Retreat to the large owner's suite w/ French doors & a sizable walk-in closet. En-suite bath tastefully updated...see MORE tab
Last Agent to Sell the Property
Long Realty Brokerage Email: leslie.heros@longrealty.com Listed on: 07/30/2021

Home Details
Home Type
- Single Family
Est. Annual Taxes
- $2,779
Year Built
- Built in 1988
Lot Details
- 6,534 Sq Ft Lot
- Lot Dimensions are 59 x 110 x 60 x 110
- Cul-De-Sac
- West Facing Home
- East or West Exposure
- Wood Fence
- Block Wall Fence
- Drip System Landscaping
- Native Plants
- Shrub
- Paved or Partially Paved Lot
- Misting System
- Landscaped with Trees
- Garden
- Vegetable Garden
- Front Yard
- Property is zoned Pima County - CR4
HOA Fees
- $6 Monthly HOA Fees
Home Design
- Santa Fe Architecture
- Frame With Stucco
- Built-Up Roof
Interior Spaces
- 1,838 Sq Ft Home
- 1-Story Property
- Ceiling height of 9 feet or more
- Ceiling Fan
- Skylights
- See Through Fireplace
- Gas Fireplace
- Double Pane Windows
- Entrance Foyer
- Great Room
- Living Room with Fireplace
- 2 Fireplaces
- Dining Area
- Workshop
- Storage
- Mountain Views
Kitchen
- Breakfast Area or Nook
- Breakfast Bar
- Walk-In Pantry
- Gas Oven
- Gas Range
- Recirculated Exhaust Fan
- Dishwasher
- Stainless Steel Appliances
- Granite Countertops
- Disposal
Flooring
- Engineered Wood
- Ceramic Tile
Bedrooms and Bathrooms
- 3 Bedrooms
- Fireplace in Primary Bedroom
- Split Bedroom Floorplan
- Walk-In Closet
- 2 Full Bathrooms
- Solid Surface Bathroom Countertops
- Dual Vanity Sinks in Primary Bathroom
- Separate Shower in Primary Bathroom
- Soaking Tub
- Bathtub with Shower
- Exhaust Fan In Bathroom
Laundry
- Laundry Room
- Dryer
- Washer
Home Security
- Carbon Monoxide Detectors
- Fire and Smoke Detector
Parking
- 2 Car Garage
- Extra Deep Garage
- Garage Door Opener
- Driveway
Outdoor Features
- Covered patio or porch
- Outdoor Kitchen
- Separate Outdoor Workshop
- Built-In Barbecue
Schools
- Ironwood Elementary School
- Tortolita Middle School
- Mountain View High School
Utilities
- Forced Air Heating and Cooling System
- Heating System Uses Natural Gas
- Natural Gas Water Heater
- High Speed Internet
- Cable TV Available
Additional Features
- No Interior Steps
- Solar Power System
Community Details
- Association fees include blanket insurance policy, common area maintenance
- Overton Heights Ii Association
- Overton Heights Subdivision
- The community has rules related to deed restrictions
- RV Parking in Community
Ownership History
Purchase Details
Home Financials for this Owner
Home Financials are based on the most recent Mortgage that was taken out on this home.Purchase Details
Home Financials for this Owner
Home Financials are based on the most recent Mortgage that was taken out on this home.Purchase Details
Home Financials for this Owner
Home Financials are based on the most recent Mortgage that was taken out on this home.Purchase Details
Home Financials for this Owner
Home Financials are based on the most recent Mortgage that was taken out on this home.Purchase Details
Home Financials for this Owner
Home Financials are based on the most recent Mortgage that was taken out on this home.Purchase Details
Home Financials for this Owner
Home Financials are based on the most recent Mortgage that was taken out on this home.Purchase Details
Home Financials for this Owner
Home Financials are based on the most recent Mortgage that was taken out on this home.Similar Homes in Tucson, AZ
Home Values in the Area
Average Home Value in this Area
Purchase History
| Date | Type | Sale Price | Title Company |
|---|---|---|---|
| Warranty Deed | $390,000 | Fidelity Natl Ttl Agcy Inc | |
| Warranty Deed | $234,950 | Stewart Title & Tr Of Tucson | |
| Warranty Deed | $142,000 | -- | |
| Warranty Deed | $125,000 | Lawyers Title Of Arizona Inc | |
| Warranty Deed | $132,000 | -- | |
| Interfamily Deed Transfer | -- | -- | |
| Interfamily Deed Transfer | -- | -- |
Mortgage History
| Date | Status | Loan Amount | Loan Type |
|---|---|---|---|
| Open | $234,000 | New Conventional | |
| Previous Owner | $230,693 | FHA | |
| Previous Owner | $151,700 | New Conventional | |
| Previous Owner | $157,000 | Unknown | |
| Previous Owner | $86,000 | Credit Line Revolving | |
| Previous Owner | $125,000 | Credit Line Revolving | |
| Previous Owner | $127,200 | Unknown | |
| Previous Owner | $23,800 | Credit Line Revolving | |
| Previous Owner | $137,700 | New Conventional | |
| Previous Owner | $111,500 | New Conventional | |
| Previous Owner | $112,200 | New Conventional | |
| Previous Owner | $97,932 | Assumption |
Property History
| Date | Event | Price | Change | Sq Ft Price |
|---|---|---|---|---|
| 09/02/2021 09/02/21 | Sold | $390,000 | 0.0% | $212 / Sq Ft |
| 08/03/2021 08/03/21 | Pending | -- | -- | -- |
| 07/30/2021 07/30/21 | For Sale | $390,000 | +66.0% | $212 / Sq Ft |
| 05/31/2019 05/31/19 | Sold | $234,950 | 0.0% | $128 / Sq Ft |
| 05/03/2019 05/03/19 | For Sale | $234,950 | -- | $128 / Sq Ft |
Tax History Compared to Growth
Tax History
| Year | Tax Paid | Tax Assessment Tax Assessment Total Assessment is a certain percentage of the fair market value that is determined by local assessors to be the total taxable value of land and additions on the property. | Land | Improvement |
|---|---|---|---|---|
| 2024 | $3,039 | $23,022 | -- | -- |
| 2023 | $2,883 | $20,704 | $0 | $0 |
| 2022 | $2,883 | $19,718 | $0 | $0 |
| 2021 | $2,926 | $17,885 | $0 | $0 |
| 2020 | $2,779 | $17,885 | $0 | $0 |
| 2019 | $2,713 | $19,590 | $0 | $0 |
| 2018 | $2,635 | $15,450 | $0 | $0 |
| 2017 | $2,576 | $15,450 | $0 | $0 |
| 2016 | $2,418 | $14,714 | $0 | $0 |
| 2015 | $2,022 | $14,013 | $0 | $0 |
Agents Affiliated with this Home
-

Seller's Agent in 2021
Leslie Heros
Long Realty
(520) 302-3324
15 in this area
245 Total Sales
-

Buyer's Agent in 2021
Karen Baughman
Coldwell Banker Realty
(520) 241-1403
17 in this area
173 Total Sales
-

Seller's Agent in 2019
Casey Compernolle
Tierra Antigua Realty
(520) 907-4718
7 in this area
39 Total Sales
-
K
Buyer's Agent in 2019
Kristin Carlson
United Real Estate Specialists
Map
Source: MLS of Southern Arizona
MLS Number: 22119610
APN: 225-03-4950
- 9290 N Jessy Ln
- 3625 W Stony Point Ct
- 9296 N Eagle Dancer Dr
- 3361 W Vision Dr
- 9516 N Crestone Dr
- 9488 N Elan Ln
- 3541 W Lenihan Ln
- 9124 N Jessy Ln
- 3497 W Granite Vista Dr
- 9150 N Wagon Spoke Ct
- 3496 W Granite Vista Dr
- 3287 W Sunlit Peak Dr
- 9549 N Sunset Sky Way
- 3180 W Chalfont Dr
- 9289 N Hampshire Dr
- 3031 W Monmouth St
- 3130 W Chalfont Dr
- 3032 W Amarillo Sky Place
- 9810 N Red Meadow Place
- 8902 N Soft Winds Dr
