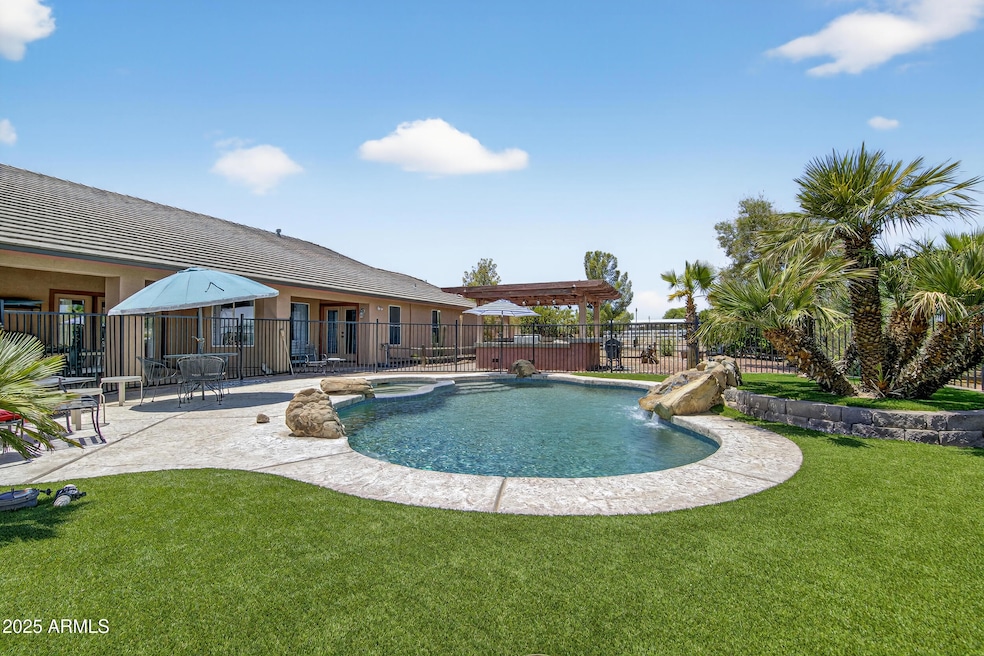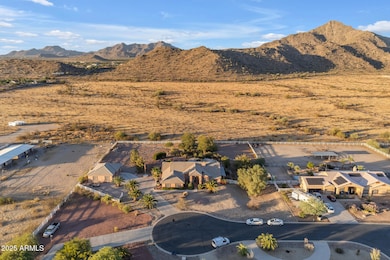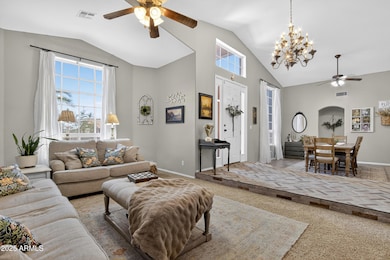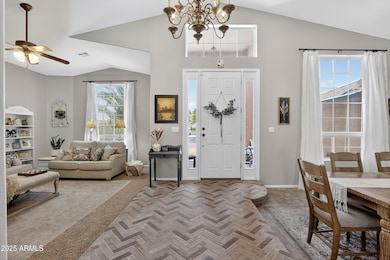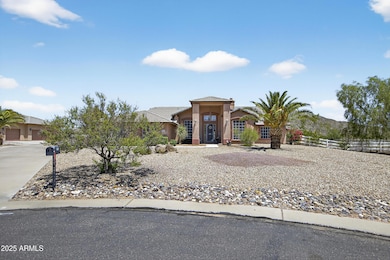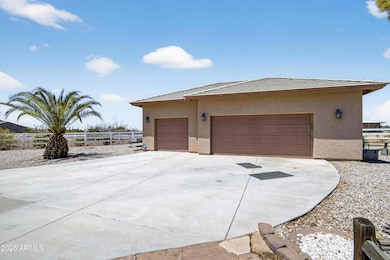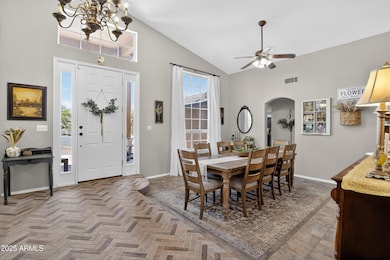9370 W Weaver Cir Casa Grande, AZ 85194
Estimated payment $4,839/month
Highlights
- Horses Allowed On Property
- Mountain View
- Vaulted Ceiling
- Private Pool
- Family Room with Fireplace
- No HOA
About This Home
Welcome to your private Arizona retreat! This stunning 3-bed, 3-bath home on a full acre offers space, privacy, and sweeping mountain views with NO HOA. Inside, enjoy sun-filled living areas, a gourmet kitchen made for gatherings, and a serene primary suite. The former garage is now a fun game/hobby room—perfect for entertaining! Step outside to a resort-style oasis with a sparkling pool, spa, and covered patio for sunset dining. The detached garage includes a full bathroom and could easily become a charming casita or guest retreat. Experience peaceful desert living just minutes from shopping, dining, and I-10.
Home Details
Home Type
- Single Family
Est. Annual Taxes
- $2,735
Year Built
- Built in 2002
Lot Details
- 1.34 Acre Lot
- Cul-De-Sac
- Desert faces the front and back of the property
- Wood Fence
- Front and Back Yard Sprinklers
- Sprinklers on Timer
Parking
- 3 Car Detached Garage
- Garage Door Opener
Home Design
- Roof Updated in 2021
- Wood Frame Construction
- Tile Roof
- Stucco
Interior Spaces
- 3,592 Sq Ft Home
- 1-Story Property
- Vaulted Ceiling
- Ceiling Fan
- Two Way Fireplace
- Double Pane Windows
- Solar Screens
- Family Room with Fireplace
- 2 Fireplaces
- Living Room with Fireplace
- Mountain Views
Kitchen
- Breakfast Bar
- Electric Cooktop
- Built-In Microwave
Flooring
- Carpet
- Tile
Bedrooms and Bathrooms
- 3 Bedrooms
- Primary Bathroom is a Full Bathroom
- 3 Bathrooms
- Dual Vanity Sinks in Primary Bathroom
- Soaking Tub
- Bathtub With Separate Shower Stall
Pool
- Private Pool
- Spa
- Fence Around Pool
Outdoor Features
- Covered Patio or Porch
- Built-In Barbecue
Schools
- Mccartney Ranch Elementary School
- Villago Middle School
- Casa Grande Union High School
Horse Facilities and Amenities
- Horses Allowed On Property
Utilities
- Central Air
- Heating System Uses Natural Gas
- Septic Tank
- High Speed Internet
- Cable TV Available
Community Details
- No Home Owners Association
- Association fees include no fees
- Weaver Ranch Unit 1 Subdivision
Listing and Financial Details
- Tax Lot 5
- Assessor Parcel Number 509-90-005
Map
Home Values in the Area
Average Home Value in this Area
Tax History
| Year | Tax Paid | Tax Assessment Tax Assessment Total Assessment is a certain percentage of the fair market value that is determined by local assessors to be the total taxable value of land and additions on the property. | Land | Improvement |
|---|---|---|---|---|
| 2025 | $2,735 | $44,921 | -- | -- |
| 2024 | $2,800 | $53,634 | -- | -- |
| 2023 | $2,800 | $41,370 | $4,000 | $37,370 |
| 2022 | $2,690 | $30,332 | $4,000 | $26,332 |
| 2021 | $3,288 | $28,736 | $0 | $0 |
| 2020 | $3,181 | $28,284 | $0 | $0 |
| 2019 | $3,102 | $27,079 | $0 | $0 |
| 2018 | $2,887 | $26,493 | $0 | $0 |
| 2017 | $2,835 | $26,278 | $0 | $0 |
| 2016 | $2,503 | $26,342 | $4,000 | $22,342 |
| 2014 | $2,306 | $17,601 | $4,000 | $13,601 |
Property History
| Date | Event | Price | List to Sale | Price per Sq Ft | Prior Sale |
|---|---|---|---|---|---|
| 11/10/2025 11/10/25 | For Sale | $875,000 | 0.0% | $244 / Sq Ft | |
| 10/19/2025 10/19/25 | Off Market | $875,000 | -- | -- | |
| 07/30/2025 07/30/25 | For Sale | $875,000 | +34.6% | $244 / Sq Ft | |
| 08/04/2021 08/04/21 | Sold | $650,000 | 0.0% | $181 / Sq Ft | View Prior Sale |
| 06/16/2021 06/16/21 | Price Changed | $650,000 | +8.5% | $181 / Sq Ft | |
| 06/16/2021 06/16/21 | Pending | -- | -- | -- | |
| 05/27/2021 05/27/21 | For Sale | $599,000 | -- | $167 / Sq Ft |
Purchase History
| Date | Type | Sale Price | Title Company |
|---|---|---|---|
| Interfamily Deed Transfer | -- | Chicago Title Agency Inc | |
| Warranty Deed | $650,000 | Chicago Title Agency | |
| Warranty Deed | $187,500 | Security Title Agency | |
| Joint Tenancy Deed | $288,977 | Fidelity National Title Agen | |
| Cash Sale Deed | $31,828 | Fidelity National Title Agen |
Mortgage History
| Date | Status | Loan Amount | Loan Type |
|---|---|---|---|
| Open | $500,000 | New Conventional | |
| Closed | $500,000 | No Value Available | |
| Previous Owner | $140,625 | New Conventional | |
| Previous Owner | $269,000 | New Conventional |
Source: Arizona Regional Multiple Listing Service (ARMLS)
MLS Number: 6898943
APN: 509-90-005
- 181818 N Thor D Ln Unit D
- 7922 Thor Ln
- 10349 W Rosemead Dr Unit 2
- 9357 W Canyon Verde Dr
- 6656 N Loma Ct
- 8260 N Buena Vista Dr
- 10137 W Ironwood Dr
- 8325 W Bartlett Rd
- 9339 W Paseo Verde Dr
- 000 W Woodruff Rd
- 6313 N Marigold Ave
- 8850 N Buena Vista Dr Unit 92
- 8284 W Mccartney Rd
- 8256 W Mccartney Rd
- 9491 W Coral Mountain Dr
- Lot 2 N Jessie Rd Unit 2
- Lot 5 N Jessie Rd Unit 2
- 9690 W Martin Rd
- 9248 W Limestone Mountain Dr
- 9186 W Limestone Mountain Dr
- 10553 W Appaloosa Tr
- 6200 N Lake Shore Dr
- 2840 N Palomino Pkwy
- 1678 E Desert Breeze Ct
- 2834 N Paisley Ln
- 2157 N Sabino Ln
- 2148 N Santiana Place
- 1459 E Peggy Dr
- 1532 E Inouye Dr
- 1426 E Avenida Isabela --
- 2046 N Parish Ln
- 2587 N Lupita Place
- 2028 N Wildflower Ln
- 1329 E Autumn Sage Trail
- 1594 E Kingman Place
- 1675 E Judi St
- 1118 E Brookwood Dr
- 1138 E Avenida Grande
- 1620 E Viola Dr
- 2419 N Amarillo St Unit 16
