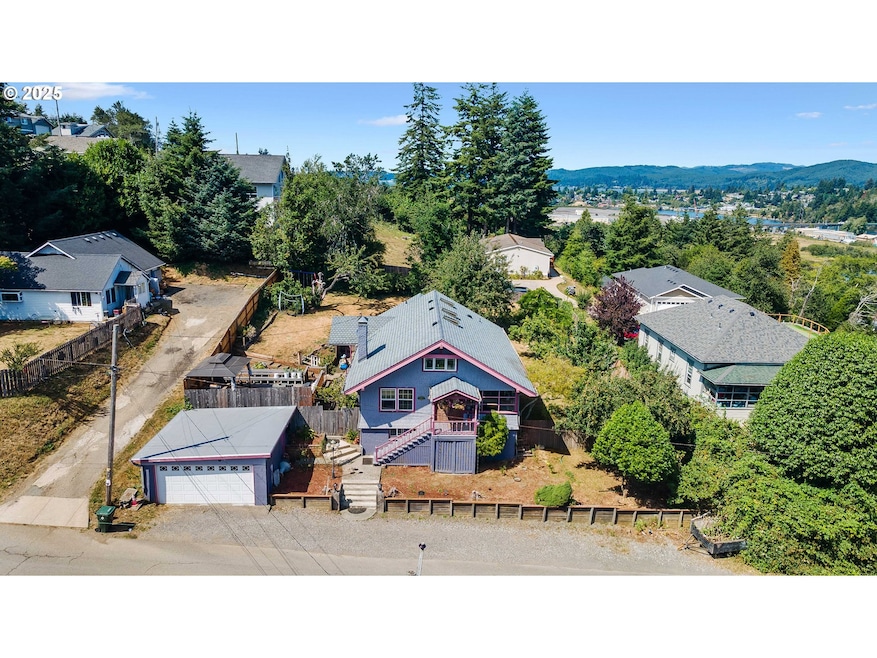Generously sized 5-bedroom, 3-bathroom home on a 0.22-acre lot offers room for everyone—inside and out! The main level welcomes you with a spacious entry, formal living and dining areas, and a primary suite featuring a large closet and a spa-like bathroom complete with a jetted tub, walk-in shower with dual shower heads, and heated floors. Downstairs, you’ll find three additional bedrooms, a full bath, and an oversized laundry room with plenty of functionality. Enjoy a separate outside entrance to the lower level, making this property perfect for dual-living! You will also find a bonus room for multi-functional use! The upper level adds even more versatility with a fifth bedroom, a bonus room perfect for a game room or office, and extra storage throughout. Step outside to enjoy the 16x24 back patio—ideal for entertaining—or pick fresh fruit from the variety of fruit trees (Apple, Asian Pear, Cherry) in your own backyard. This home has seen many thoughtful updates over the years, including a 50-year roof, remodeled bathrooms, updated flooring, and a newer HVAC system. Don’t miss this one—contact your agent today to schedule a showing!







