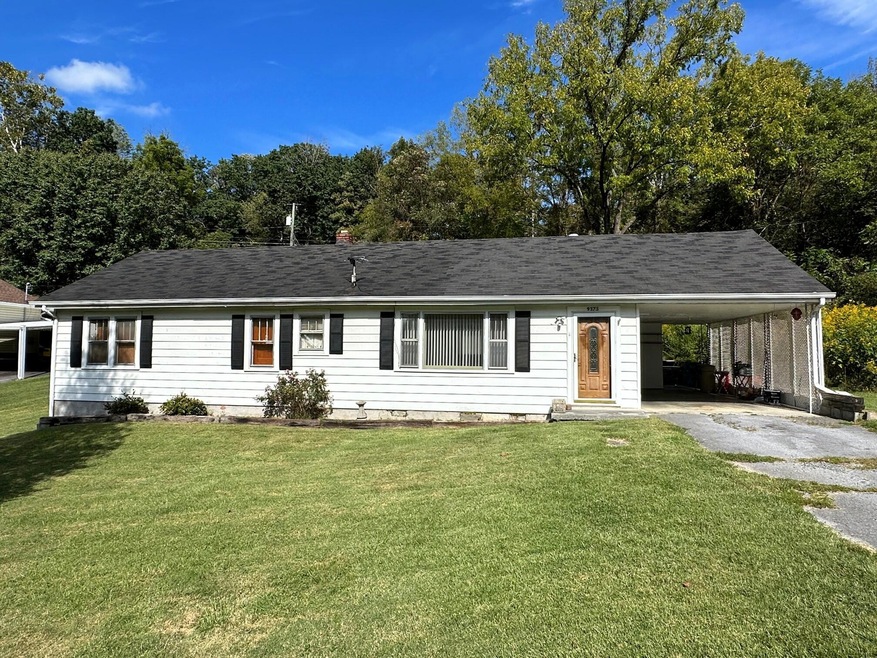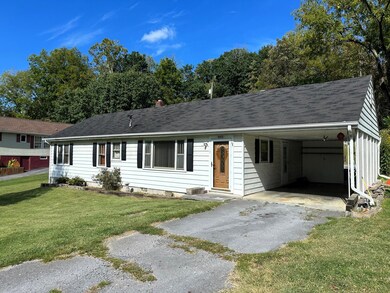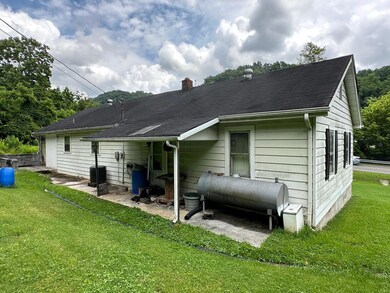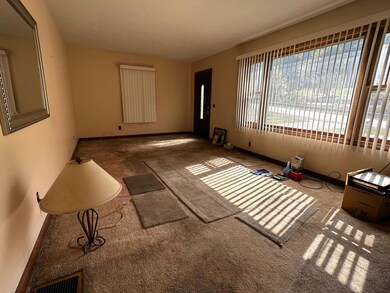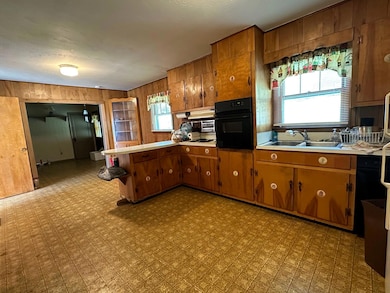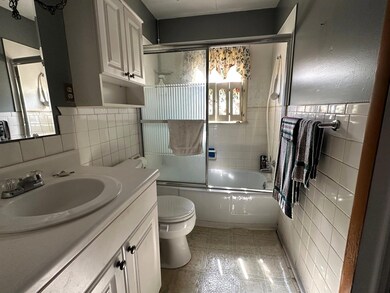
9373 Island Rd Bristol, VA 24202
Highlights
- Wood Flooring
- Rear Porch
- Storm Windows
- No HOA
- Attached Garage
- Paneling
About This Home
As of March 2025Great fixer-upper opportunity in a very convenient, close-in county location, adjacent to Bristol, VA city limits. Close proximity to proposed Hard Rock casino. All one-level living with 2 bedrooms, 1 bath, kitchen, living room and den. Partial unfinished basement. Carport. Oil furnace; central AC. Owner states likely hardwood under carpet. Being sold ''as is''; seller (estate) will make no repairs/updates. INFO OBTAINED FROM VISUAL WALK-THRU INSPECTION, ESTATE, PUBLIC RECORD (COURTHOUSE RETRIEVAL), WASH CO, VA GIS; NOT WARRANTED. BUYER AND/OR BUYER'S AGENT TO CONFIRM/VERIFY.
Last Agent to Sell the Property
Earl Webb Real Estate License #VA 0225002627 / TN 58150 Listed on: 09/11/2023
Home Details
Home Type
- Single Family
Year Built
- Built in 1935
Lot Details
- Sloped Lot
- Property is zoned A2
Home Design
- Fixer Upper
- Block Foundation
- Shingle Roof
- Composition Roof
- Aluminum Siding
Interior Spaces
- 1,237 Sq Ft Home
- 1-Story Property
- Paneling
- Combination Kitchen and Dining Room
- Storm Windows
Kitchen
- Built-In Electric Oven
- Cooktop
- Dishwasher
- Laminate Countertops
Flooring
- Wood
- Carpet
- Vinyl
Bedrooms and Bathrooms
- 2 Bedrooms
- 1 Full Bathroom
Basement
- Partial Basement
- Interior Basement Entry
- Block Basement Construction
- Crawl Space
Parking
- Attached Garage
- 1 Carport Space
- Driveway
Outdoor Features
- Rear Porch
Schools
- High Point Elementary School
- Wallace Middle School
- John S. Battle High School
Utilities
- Forced Air Heating and Cooling System
- Heating System Uses Oil
- Septic Tank
Community Details
- No Home Owners Association
Listing and Financial Details
- Assessor Parcel Number 160a-A-55
Similar Homes in Bristol, VA
Home Values in the Area
Average Home Value in this Area
Property History
| Date | Event | Price | Change | Sq Ft Price |
|---|---|---|---|---|
| 03/21/2025 03/21/25 | Sold | $188,000 | -6.0% | $152 / Sq Ft |
| 01/31/2025 01/31/25 | Pending | -- | -- | -- |
| 01/03/2025 01/03/25 | Price Changed | $200,000 | -4.8% | $162 / Sq Ft |
| 11/07/2024 11/07/24 | Price Changed | $210,000 | -6.7% | $170 / Sq Ft |
| 10/14/2024 10/14/24 | For Sale | $225,000 | +158.6% | $182 / Sq Ft |
| 11/16/2023 11/16/23 | Sold | $87,000 | -8.4% | $70 / Sq Ft |
| 09/16/2023 09/16/23 | Pending | -- | -- | -- |
| 09/11/2023 09/11/23 | For Sale | $95,000 | -- | $77 / Sq Ft |
Tax History Compared to Growth
Agents Affiliated with this Home
-
M
Seller's Agent in 2025
Michael Davis
Arbella Properties JC
(423) 471-1393
100 Total Sales
-
M
Seller's Agent in 2023
MIKE MUMPOWER
Earl Webb Real Estate
(423) 360-5138
53 Total Sales
Map
Source: Tennessee/Virginia Regional MLS
MLS Number: 9956691
APN: 160A A 55
- 9244 Baker Ln
- 9247 Baker Ln
- 22319 Campground Rd
- 549 Garden Ln
- 203 Autumn Dr
- 1734 Crockett Ridge
- 1091 Long Crescent Dr
- 1000 Garden Ln
- Tbd Long Crescent Rd
- 134 Parkland Dr
- 363 Sandalwood Dr
- 10187 Oakwinds Cir
- 22126 Pinebrook Dr
- 21524 Benhams Rd
- 21516 Benhams Rd
- 344 Virginia Dr
- 275 Virginia Dr
- 1140 Foxcroft Rd
- 619 Fox Meadow Ln
- 215 Cherry Ln
