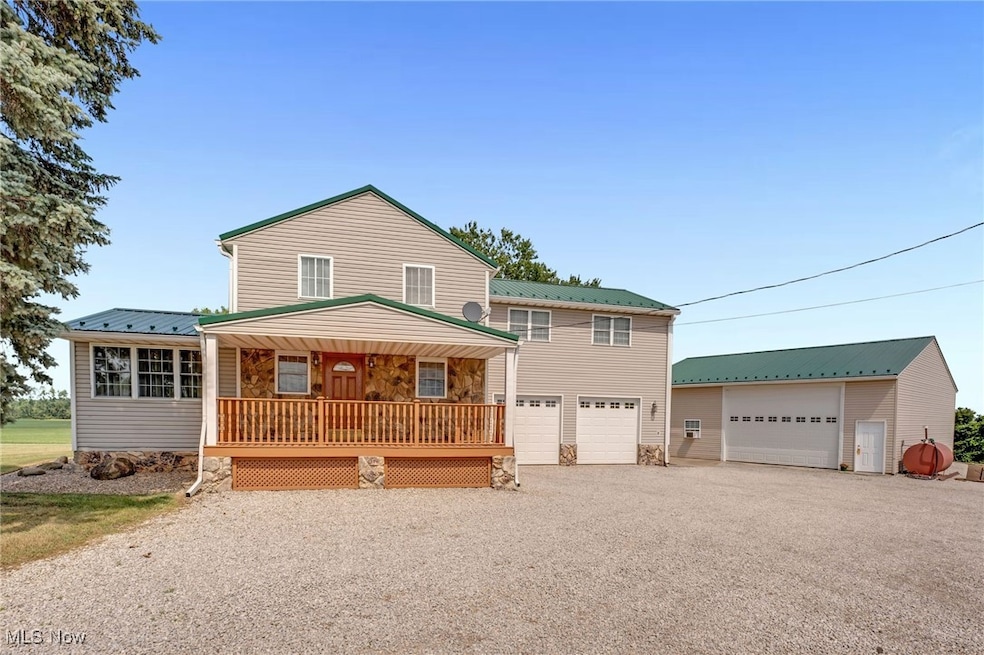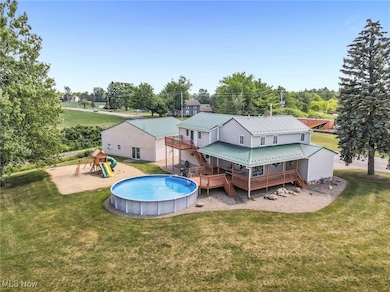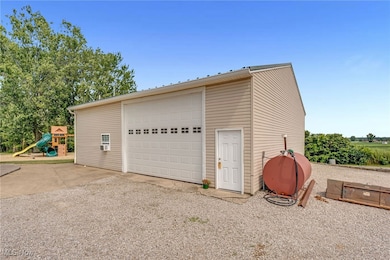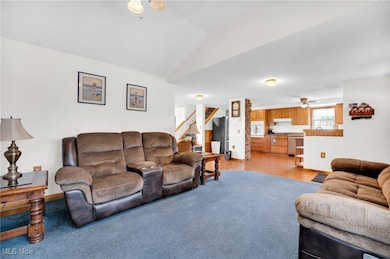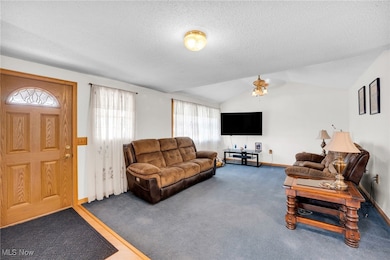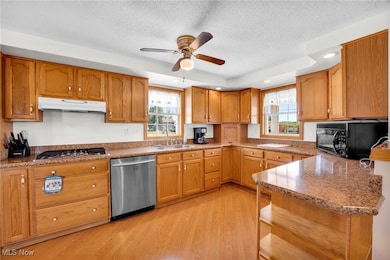9373 Murray Ridge Rd Elyria, OH 44035
Estimated payment $3,061/month
Highlights
- Above Ground Pool
- Colonial Architecture
- Deck
- 0.6 Acre Lot
- Fireplace in Primary Bedroom
- No HOA
About This Home
Welcome to 9373 Murray Ridge Rd, Elyria—an exceptional dual-residence property offering space, flexibility, and
comfort with the bonus of being zoned light industrial, which would accommodate any small business opportunity. The
main home features 4 bedrooms and 3 full baths with an open-concept layout and wood laminate flooring throughout the
living, dining, and kitchen areas. The spacious kitchen includes stainless appliances, oak cabinetry, and ample counter
space. Upstairs, all bedrooms are thoughtfully arranged, including a primary suite with a cozy gas fireplace and private
balcony access from the expansive wraparound deck. The main level also includes a convenient bath/laundry combo. In
addition, there is a 1,600 sq ft outbuilding featuring a 640 sq ft living space with 2 bedrooms, 1 full bath, a full kitchen,
living room, and laundry with washer and dryer-ideal as a guest home, in-law suite, or rental opportunity plus the
mezzanine space above creates extra storage. Outdoor living is a dream with a large wraparound deck, above-ground
pool, and custom playground on a sand base. This unique property is perfect for multi-generational living, entertaining, or
anyone seeking versatile space in a peaceful setting. Located along the North Coast Inland bike trail for bike enthusiasts.
Listing Agent
RE/MAX Crossroads Properties Brokerage Email: anthonylatinarealestate@gmail.com, 440-465-5611 License #2016003431 Listed on: 09/10/2025

Home Details
Home Type
- Single Family
Est. Annual Taxes
- $4,369
Year Built
- Built in 1941
Lot Details
- 0.6 Acre Lot
- Back Yard
Parking
- 2 Car Direct Access Garage
- Running Water Available in Garage
- Lighted Parking
- Garage Door Opener
- Driveway
Home Design
- Colonial Architecture
- Metal Roof
- Vinyl Siding
- Stone Veneer
Interior Spaces
- 2-Story Property
- Gas Fireplace
- Partially Finished Basement
- Partial Basement
Kitchen
- Range
- Dishwasher
Bedrooms and Bathrooms
- 6 Bedrooms
- Fireplace in Primary Bedroom
- 4 Full Bathrooms
Laundry
- Dryer
- Washer
Outdoor Features
- Above Ground Pool
- Balcony
- Deck
- Wrap Around Porch
Utilities
- Forced Air Heating and Cooling System
- Heating System Uses Gas
- Septic Tank
Community Details
- No Home Owners Association
- Elyria Subdivision
Listing and Financial Details
- Assessor Parcel Number 06-24-006-000-004
Map
Home Values in the Area
Average Home Value in this Area
Tax History
| Year | Tax Paid | Tax Assessment Tax Assessment Total Assessment is a certain percentage of the fair market value that is determined by local assessors to be the total taxable value of land and additions on the property. | Land | Improvement |
|---|---|---|---|---|
| 2024 | $4,369 | $80,570 | $10,133 | $70,438 |
| 2023 | $3,702 | $58,370 | $8,201 | $50,169 |
| 2022 | $3,689 | $58,370 | $8,201 | $50,169 |
| 2021 | $3,466 | $58,370 | $8,200 | $50,170 |
| 2020 | $3,236 | $48,090 | $6,760 | $41,330 |
| 2019 | $3,216 | $48,090 | $6,760 | $41,330 |
| 2018 | $3,220 | $48,090 | $6,760 | $41,330 |
| 2017 | $3,396 | $48,520 | $6,150 | $42,370 |
| 2016 | $3,273 | $48,520 | $6,150 | $42,370 |
| 2015 | $3,080 | $48,520 | $6,150 | $42,370 |
| 2014 | $2,319 | $50,180 | $6,360 | $43,820 |
| 2013 | $2,319 | $50,180 | $6,360 | $43,820 |
Property History
| Date | Event | Price | List to Sale | Price per Sq Ft |
|---|---|---|---|---|
| 09/10/2025 09/10/25 | For Sale | $525,000 | -- | $220 / Sq Ft |
Purchase History
| Date | Type | Sale Price | Title Company |
|---|---|---|---|
| Interfamily Deed Transfer | -- | -- | |
| Deed | $46,000 | -- |
Mortgage History
| Date | Status | Loan Amount | Loan Type |
|---|---|---|---|
| Closed | $41,400 | New Conventional |
Source: MLS Now
MLS Number: 5154593
APN: 06-24-006-000-004
- 153 Hickory Cir
- 307 Skyline Dr
- lot 31 Skyline Dr
- Land Skyline Dr
- lot 25 Apollo Dr
- 268 Twin Lake Dr
- 36 Sunset Ct
- 238 Hickory Cir
- 39 Sunset Ct
- 320 Ashwood Dr
- 32 Skyline Dr
- 102 Twin Lake Dr
- 26 Apollo Dr
- 132 Twin Lake Dr
- 308 Ashwood Dr
- 119 Island Dr
- 124 Birchbark Dr
- 275 Ashwood Dr
- 131 Birchbark Dr
- 208 Birchbark Dr
- 130 Marsh Ln
- 235 Chaucer Ct
- 230 Cedar Brook Dr
- 103 Cheshire Dr
- 230 Brunswick Dr
- 731 Infirmary Rd
- 1952-1960 Fowl Rd
- 168 Lake Ave Unit DN
- 127 Madison St
- 110 Bell Ave Unit Down
- 1120 Red Thimbleberry Dr
- 557 Ohio St Unit Down
- 630 Abbe Rd S
- 535 Abbe Rd S
- 304 Kildeer Ln
- 2280 W River Rd N
- 525 Georgetown Ave
- 230 S Leavitt Rd
- 820 Rosewood Dr
- 1235-1331 Shaffer Dr
Ask me questions while you tour the home.
