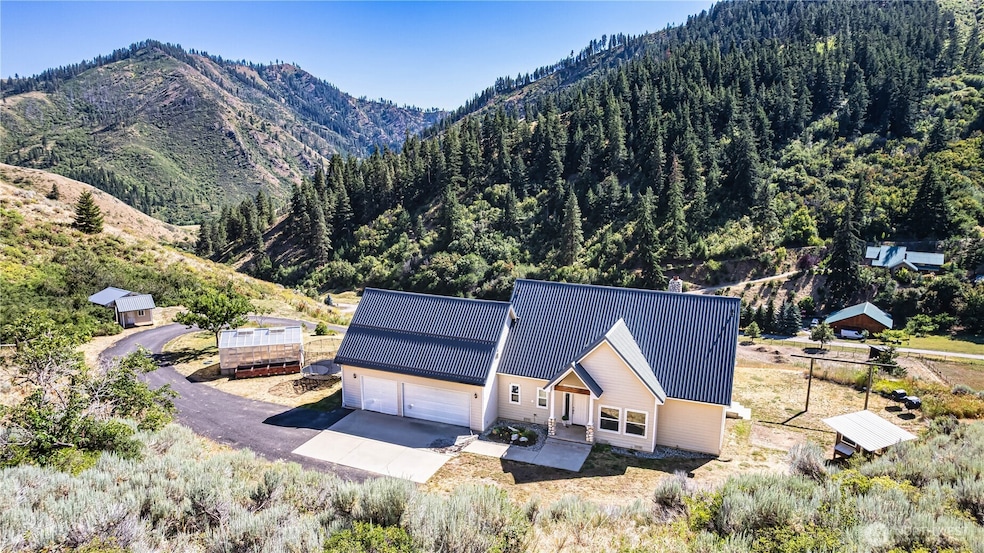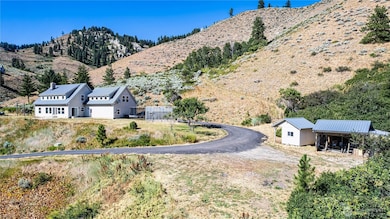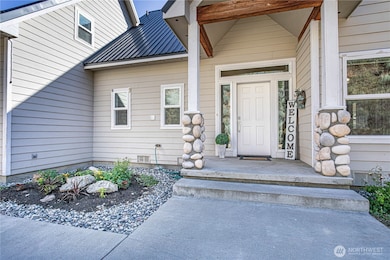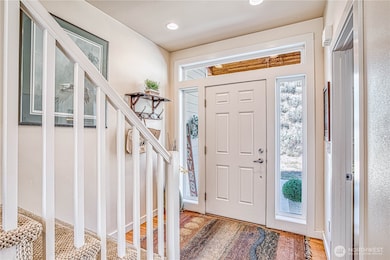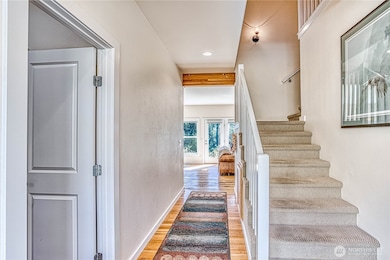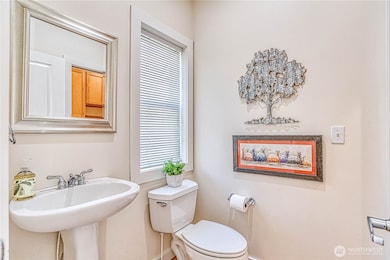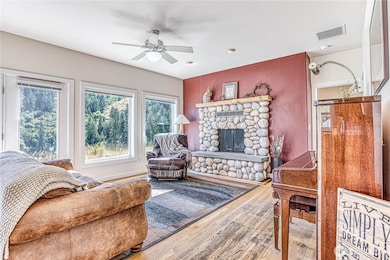9375 N Fork Rd Cashmere, WA 98815
Estimated payment $4,553/month
Highlights
- Barn
- Horses Allowed On Property
- 22.04 Acre Lot
- Vale Elementary School Rated A
- RV Access or Parking
- Fruit Trees
About This Home
Nestled on 22 quiet acres up Olalla Canyon, this ONE-owner custom home is truly special w/ unlimited opportunities for a hobby farm or equestrian haven as the property has 200' of Forest Service land frontage--DIRECT access for any outdoor enthusiast! The main home boasts 4 beds/2.5 baths w/ gorgeous mountain views from the greatroom w/ sliding doors to the patio. The main level hosts the primary bedroom w/ large bath & large closet as well as an additional room that can be used as a bedroom/office. Upstairs there are 2 more bedrooms w/ a large bonus room. A 900 sqft ADU exists above the garage for guests or additional rental income. Outside you'll find a completely asphalted driveway, greenhouse, shed, barn, & outbuilding for your toys.
Source: Northwest Multiple Listing Service (NWMLS)
MLS#: 2404664
Home Details
Home Type
- Single Family
Est. Annual Taxes
- $4,190
Year Built
- Built in 2001
Lot Details
- 22.04 Acre Lot
- Brush Vegetation
- Level Lot
- Fruit Trees
- Garden
HOA Fees
- $33 Monthly HOA Fees
Parking
- 3 Car Attached Garage
- RV Access or Parking
Property Views
- Mountain
- Territorial
Home Design
- Poured Concrete
- Metal Roof
- Cement Board or Planked
Interior Spaces
- 3,870 Sq Ft Home
- 2-Story Property
- Vaulted Ceiling
- Ceiling Fan
- Wood Burning Fireplace
- Dining Room
- Storm Windows
Kitchen
- Stove
- Microwave
- Dishwasher
- Disposal
Flooring
- Wood
- Carpet
- Ceramic Tile
- Vinyl Plank
Bedrooms and Bathrooms
- Walk-In Closet
- Bathroom on Main Level
- Hydromassage or Jetted Bathtub
Laundry
- Dryer
- Washer
Outdoor Features
- Patio
- Outbuilding
Schools
- Vale Elementary School
- Cashmere Mid Middle School
- Cashmere High School
Utilities
- Forced Air Heating and Cooling System
- Heat Pump System
- Septic Tank
Additional Features
- Barn
- Horses Allowed On Property
Community Details
- Built by Parker
- Cashmere Subdivision
- Property is near a preserve or public land
Listing and Financial Details
- Down Payment Assistance Available
- Visit Down Payment Resource Website
- Assessor Parcel Number 241905400050
Map
Home Values in the Area
Average Home Value in this Area
Tax History
| Year | Tax Paid | Tax Assessment Tax Assessment Total Assessment is a certain percentage of the fair market value that is determined by local assessors to be the total taxable value of land and additions on the property. | Land | Improvement |
|---|---|---|---|---|
| 2021 | $4,500 | $483,857 | $196,839 | $287,018 |
| 2020 | $3,300 | $347,489 | $142,592 | $204,897 |
| 2019 | $3,171 | $330,544 | $142,592 | $187,952 |
| 2018 | $3,581 | $315,701 | $142,592 | $173,109 |
| 2017 | $4,956 | $306,821 | $131,742 | $175,079 |
| 2016 | $4,899 | $430,945 | $92,750 | $338,195 |
| 2015 | $4,899 | $427,416 | $108,616 | $318,800 |
| 2013 | $4,899 | $418,311 | $122,271 | $296,040 |
Property History
| Date | Event | Price | List to Sale | Price per Sq Ft |
|---|---|---|---|---|
| 07/09/2025 07/09/25 | For Sale | $789,000 | -- | $204 / Sq Ft |
Source: Northwest Multiple Listing Service (NWMLS)
MLS Number: 2404664
APN: 241905400050
- 9505 Plateau Rd
- 9381 Forest Service 7410 Rd
- 8979 Forest Service 7410 Rd
- 1021 Chicken Farm Ln
- 9640 Nahahum Canyon Rd
- 8770 Nahahum Canyon Rd
- 359 W Nahahum Canyon Rd
- 7280 Forest Service 7410 Rd
- 7081 Olalla Canyon Rd
- 5816 Sunburst Ln
- 9291 Pakascwa Rd
- 6879 Stine Hill Rd
- 5862 Sunset Hwy
- 9585 Eagle Creek Rd
- 8 Nahahum Canyon Rd
- 7 Nahahum Canyon Rd
- 7993 Nahahum Canyon Rd
- 9460 Eagle Creek Rd
- 106 & 108 W Pleasant Ave
- 138 Trestle View Ln
- 917 Pioneer Ave
- 8077 Green Rd
- 100 Ward Strasse
- 1500
- 1705 Stella Ave
- 1688 N Stella Ave
- 1415 Maple St
- 1250 Central Ave
- 1330 9th St
- 14277 State Highway 97a
- 325 N Chelan Ave Unit A
- 1450 Castlerock Ave
- 315 N Worthen St
- 30 S Mission St Unit B
- 151 S Worthen St Unit 1
- 525 S Mission St Unit 2
- 1101 Red Apple Rd
- 819-821 Malaga Ave
- 1200 Eastmont Ave
- 725 1/2 S Columbia St
