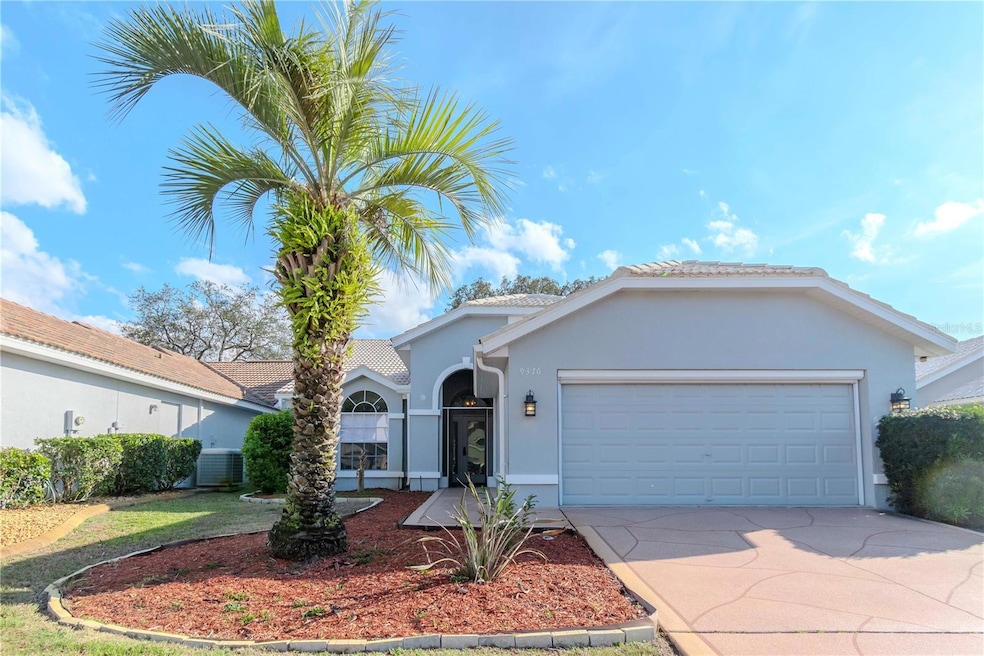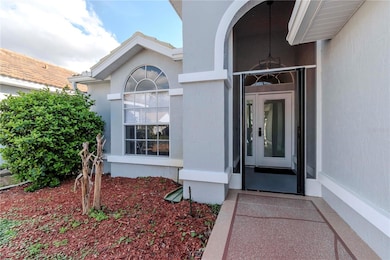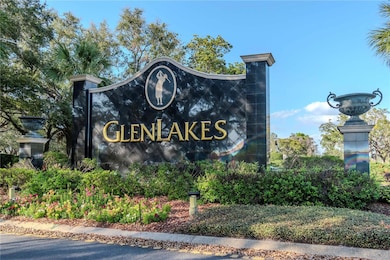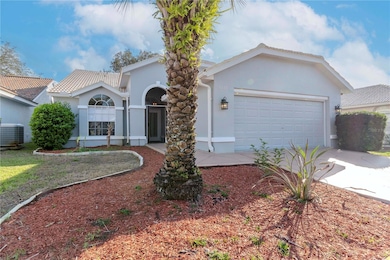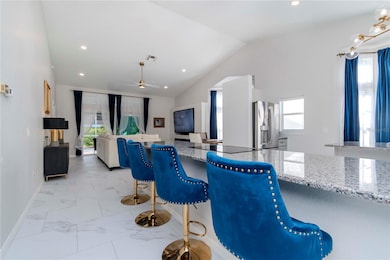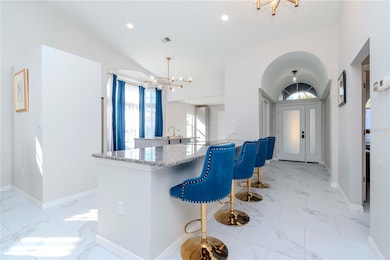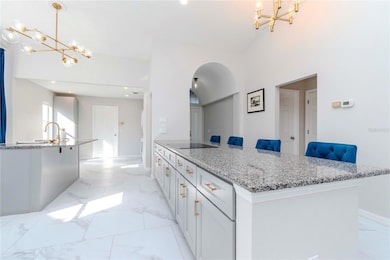9376 French Quarters Cir Weeki Wachee, FL 34613
Estimated payment $2,382/month
Highlights
- Golf Course Community
- Oak Trees
- Open Floorplan
- Fitness Center
- Gated Community
- Florida Architecture
About This Home
***SELLER IS OFFERING 2% TOWARD BUYER'S CLOSING COSTS WITH ACCEPTED OFFER!*** Looking for a modern, fully renovated home in a sea of outdated options?!? This 2-bedroom, 2-bathroom gem with a 2-car garage is located in the sought-after Glen Lakes Golf & Country Club. Stylish, move-in ready, and set in a premier gated community—this one stands out! The HGTV kitchen underwent a stunning transformation in 2024, featuring luxury vinyl flooring, new custom cabinetry, including additional pantry and bar space, a 10-foot granite island, a 6-foot granite counter with an apron ceramic sink and brass hardware, brand new side-by-side refrigerator, built in convection oven, recessed lighting, new brass fixtures, and a wine cooler. The open-concept living and dining areas boast fresh paint, new curtain rods and window coverings, and an upgraded 88-inch TCL TV with a Yamaha speaker bar, all complemented by a modern electric fireplace/heater for a cozy ambiance.
The spacious master suite features new flooring and paint from 2023 and a fully renovated ensuite bathroom with a ceiling-to-floor glass shower, rain shower head fixture, double-vanity sinks, and updated lighting. The guest bathroom has been completely remodeled with new flooring, a floating vanity, a walk-in ceiling-to-floor glass shower, and an automatic touch mirror for added luxury. Additional upgrades include a new sliding glass patio door in 2024, a new front door, all-new lighting fixtures throughout the home, a re-screened outdoor lanai with micro-screening in 2023, a 250 AMP service upgrade, and newly installed duplex light switches and additional outlets. New ceiling fans have been installed in the living area, master bedroom, and lanai for improved comfort and energy efficiency.
Recent mechanical and exterior updates include a new air handler and blower motor for the heat pump in 2025, a new thermostat and heating elements for the hot water heater in 2023, fresh exterior paint in 2024, new landscaping and exterior lighting in 2024, and a newly installed lanai ceiling fan. All furniture and TVs are included in the purchase price, and window treatments, including curtains, rods, and blinds, will remain in the home.
Located in the gated Glen Lakes Golf & Country Club, the HOA includes 24-hour security, lawn care and irrigation, a community pool, WiFi, and cable. Optional membership grants access to the clubhouse, golf, fitness center, pickleball courts, dog park, playground, and dining. The home is conveniently located near top-rated schools, including Winding Waters K-8 and Weeki Wachee High School, and is just a short drive from Bayfront Health Brooksville and Oak Hill Hospital, ensuring excellent medical care nearby. For outdoor enthusiasts, Weeki Wachee Springs State Park, Jenkins Creek Park, and Linda Pedersen Park offers stunning nature trails, kayaking, and wildlife watching. Hernando Beach, a thriving waterfront community, is experiencing exciting new development with upscale dining, boutique shopping, and expanded marina access. With easy access to the 529 Expressway, this home provides a seamless commute while being just minutes from daily conveniences, including Publix, Anytime Fitness, and a variety of dining and shopping options. Schedule your private showing today!
Listing Agent
SELLSTATE COASTAL REALTY Brokerage Phone: 813-940-0101 License #3371450 Listed on: 02/21/2025
Home Details
Home Type
- Single Family
Est. Annual Taxes
- $3,124
Year Built
- Built in 1993
Lot Details
- 5,250 Sq Ft Lot
- North Facing Home
- Mature Landscaping
- Oak Trees
- Property is zoned 00
HOA Fees
- $303 Monthly HOA Fees
Parking
- 2 Car Attached Garage
- Driveway
- On-Street Parking
Home Design
- Florida Architecture
- Slab Foundation
- Tile Roof
- Concrete Roof
- Block Exterior
- Stucco
Interior Spaces
- 1,520 Sq Ft Home
- 1-Story Property
- Open Floorplan
- Furnished
- Dry Bar
- Ceiling Fan
- Recessed Lighting
- Non-Wood Burning Fireplace
- Decorative Fireplace
- Self Contained Fireplace Unit Or Insert
- Electric Fireplace
- Window Treatments
- Sliding Doors
- Great Room
- Family Room Off Kitchen
- Combination Dining and Living Room
- Vinyl Flooring
- Attic
Kitchen
- Eat-In Kitchen
- Built-In Convection Oven
- Cooktop
- Dishwasher
- Wine Refrigerator
- Solid Surface Countertops
- Farmhouse Sink
Bedrooms and Bathrooms
- 2 Bedrooms
- Split Bedroom Floorplan
- 2 Full Bathrooms
Laundry
- Laundry in unit
- Dryer
- Washer
Outdoor Features
- Covered Patio or Porch
- Exterior Lighting
Schools
- Winding Waters K8 Elementary School
- Winding Waters K-8 Middle School
- Weeki Wachee High School
Utilities
- Central Heating and Cooling System
- Thermostat
- Cable TV Available
Listing and Financial Details
- Visit Down Payment Resource Website
- Tax Lot 100
- Assessor Parcel Number R13-222-17-1833-0000-1000
Community Details
Overview
- Association fees include pool, ground maintenance, private road
- Erin Gilmore Association, Phone Number (352) 596-6351
- Glen Hills Village Subdivision
- The community has rules related to deed restrictions, allowable golf cart usage in the community, no truck, recreational vehicles, or motorcycle parking
Amenities
- Restaurant
Recreation
- Golf Course Community
- Tennis Courts
- Community Playground
- Fitness Center
- Community Pool
- Park
Security
- Security Guard
- Gated Community
Map
Home Values in the Area
Average Home Value in this Area
Tax History
| Year | Tax Paid | Tax Assessment Tax Assessment Total Assessment is a certain percentage of the fair market value that is determined by local assessors to be the total taxable value of land and additions on the property. | Land | Improvement |
|---|---|---|---|---|
| 2024 | $3,037 | $218,537 | -- | -- |
| 2023 | $3,037 | $212,172 | $20,685 | $191,487 |
| 2022 | $3,411 | $195,871 | $16,433 | $179,438 |
| 2021 | $1,172 | $90,442 | $0 | $0 |
| 2020 | $1,084 | $89,193 | $0 | $0 |
| 2019 | $1,078 | $87,188 | $0 | $0 |
| 2018 | $705 | $85,562 | $0 | $0 |
| 2017 | $962 | $83,802 | $0 | $0 |
| 2016 | $927 | $82,078 | $0 | $0 |
| 2015 | $928 | $81,507 | $0 | $0 |
| 2014 | $895 | $80,860 | $0 | $0 |
Property History
| Date | Event | Price | List to Sale | Price per Sq Ft | Prior Sale |
|---|---|---|---|---|---|
| 08/21/2025 08/21/25 | Price Changed | $345,000 | -1.4% | $227 / Sq Ft | |
| 05/23/2025 05/23/25 | Price Changed | $349,900 | -2.8% | $230 / Sq Ft | |
| 03/27/2025 03/27/25 | Price Changed | $360,000 | -4.0% | $237 / Sq Ft | |
| 02/21/2025 02/21/25 | For Sale | $375,000 | +47.1% | $247 / Sq Ft | |
| 05/23/2022 05/23/22 | Sold | $255,000 | -22.8% | $168 / Sq Ft | View Prior Sale |
| 05/08/2022 05/08/22 | Off Market | $330,200 | -- | -- | |
| 02/06/2022 02/06/22 | For Sale | $330,200 | -- | $217 / Sq Ft |
Purchase History
| Date | Type | Sale Price | Title Company |
|---|---|---|---|
| Special Warranty Deed | -- | New Title Company Name | |
| Warranty Deed | $240,900 | Stewart Title | |
| Interfamily Deed Transfer | -- | -- | |
| Warranty Deed | $122,000 | -- |
Mortgage History
| Date | Status | Loan Amount | Loan Type |
|---|---|---|---|
| Previous Owner | $97,600 | No Value Available |
Source: Stellar MLS
MLS Number: TB8352705
APN: R13-222-17-1833-0000-1000
- 9355 French Quarters Cir
- 9339 Creole Ct
- 9694 Southern Belle Dr
- 9306 French Quarters Cir
- 9400 Merriweather Dr
- 9288 New Orleans Dr
- 9426 Mississippi Run
- 9346 Southern Belle Dr
- 9446 Ashley Dr
- 9276 Lake Cypress Loop
- 9443 Burnam Dr
- 9272 Westshore Dr
- 9231 Mississippi Run
- 9219 Grand Cypress Dr
- 9517 Black Bear Dr
- 9406 Burnam Dr
- 9398 Burnam Dr
- 9298 Grizzly Bear Ln
- 9237 Penelope Dr
- 9104 Wade St Unit 8974
- 9104 Wade St Unit 9028
- 9104 Wade St Unit 9062
- 11517 Timber Grove Ln
- 9448 Tooke Shore Dr
- 9478 Nakoma Way
- 9003 Nakoma Way Unit ID1234465P
- 7559 Heather Walk Dr
- 9838 Lake Dr
- 7710 Rome Ln
- 9135 Lingrove Rd
- 9187 Lingrove Rd
- 7499 Gardner St
- 8047 First Circle Dr
- 7606 Fairlane Ave
- 12136 Fairway Ave
- 7305 Score St
- 8229 Green Ct
