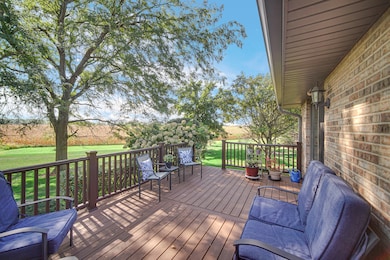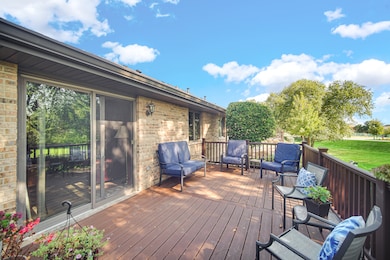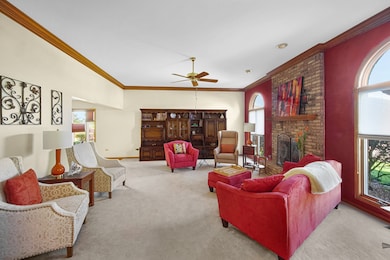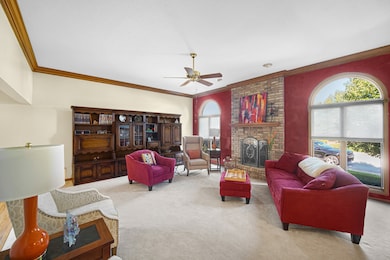9378 Fox Run Cir Unit 21B Frankfort, IL 60423
North Frankfort NeighborhoodEstimated payment $3,623/month
Highlights
- Landscaped Professionally
- Mature Trees
- Recreation Room
- Chelsea Intermediate School Rated A
- Deck
- Wood Flooring
About This Home
Welcome to Hunt Club Estates! This stunning 2-bedroom, 3 full bath home features an open, inviting layout with hardwood floors in the foyer, kitchen, and dining areas. The bright living room offers amazing lighting and a cozy gas fireplace, with an additional family room for extra space. The kitchen is a chef's delight with custom cabinetry, granite countertops, and direct access to the dining area-perfect for entertaining. The primary suite includes a spa-like bath with double sinks, jetted tub, and separate shower. A newly finished basement adds versatility with a recreation room, sitting area, full bath, and two bonus rooms ideal for offices, hobbies, or guests. The additional crawl storage as well. Outdoors, enjoy a low-maintenance newly done Trex deck and an attached 2-car garage. Residents enjoy resort-style amenities such as a clubhouse and sparkling pool-perfect for connecting with neighbors in this vibrant all-ages community. HOA fees include lawn care, common area insurance, and snow removal. Don't miss your chance to own in one of Frankfort's most desirable areas-where location, lifestyle, and long-term value come together.
Listing Agent
Keller Williams Preferred Rlty License #475162394 Listed on: 10/01/2025

Townhouse Details
Home Type
- Townhome
Est. Annual Taxes
- $9,388
Year Built
- Built in 1994 | Remodeled in 2022
Lot Details
- End Unit
- Landscaped Professionally
- Mature Trees
HOA Fees
- $333 Monthly HOA Fees
Parking
- 2 Car Garage
- Driveway
- Parking Included in Price
Home Design
- Entry on the 1st floor
- Brick Exterior Construction
- Asphalt Roof
- Concrete Perimeter Foundation
Interior Spaces
- 2,168 Sq Ft Home
- 1-Story Property
- Ceiling Fan
- Skylights
- Wood Burning Fireplace
- Fireplace With Gas Starter
- Window Screens
- Entrance Foyer
- Family Room
- Living Room with Fireplace
- Sitting Room
- Combination Kitchen and Dining Room
- Home Office
- Recreation Room
- Bonus Room
- Lower Floor Utility Room
Kitchen
- Range
- Microwave
- Dishwasher
- Disposal
Flooring
- Wood
- Carpet
Bedrooms and Bathrooms
- 2 Bedrooms
- 2 Potential Bedrooms
- Walk-In Closet
- Bathroom on Main Level
- 3 Full Bathrooms
- Dual Sinks
- Whirlpool Bathtub
- Separate Shower
Laundry
- Laundry Room
- Dryer
- Washer
- Sink Near Laundry
Basement
- Basement Fills Entire Space Under The House
- Sump Pump
- Finished Basement Bathroom
Home Security
Accessible Home Design
- Grab Bar In Bathroom
- Accessibility Features
- No Interior Steps
- More Than Two Accessible Exits
- Level Entry For Accessibility
Outdoor Features
- Deck
Utilities
- Forced Air Heating and Cooling System
- Heating System Uses Natural Gas
- 200+ Amp Service
- Shared Well
- Gas Water Heater
- Water Softener is Owned
Listing and Financial Details
- Senior Tax Exemptions
- Homeowner Tax Exemptions
Community Details
Overview
- Association fees include clubhouse, pool, lawn care, snow removal
- 2 Units
- Management Association, Phone Number (708) 922-9144
- Hunt Club Estates Subdivision
- Property managed by Hunt Club Condo
Pet Policy
- Dogs and Cats Allowed
Security
- Resident Manager or Management On Site
- Storm Doors
- Carbon Monoxide Detectors
Map
Home Values in the Area
Average Home Value in this Area
Tax History
| Year | Tax Paid | Tax Assessment Tax Assessment Total Assessment is a certain percentage of the fair market value that is determined by local assessors to be the total taxable value of land and additions on the property. | Land | Improvement |
|---|---|---|---|---|
| 2024 | $9,388 | $134,489 | $780 | $133,709 |
| 2023 | $9,388 | $120,112 | $697 | $119,415 |
| 2022 | $8,351 | $109,402 | $635 | $108,767 |
| 2021 | $7,840 | $102,350 | $594 | $101,756 |
| 2020 | $7,687 | $99,465 | $577 | $98,888 |
| 2019 | $7,370 | $96,803 | $562 | $96,241 |
| 2018 | $7,223 | $94,020 | $546 | $93,474 |
| 2017 | $7,205 | $91,825 | $533 | $91,292 |
| 2016 | $7,016 | $88,677 | $515 | $88,162 |
| 2015 | $6,787 | $85,554 | $497 | $85,057 |
| 2014 | $6,787 | $84,960 | $494 | $84,466 |
| 2013 | $6,787 | $86,699 | $1,986 | $84,713 |
Property History
| Date | Event | Price | List to Sale | Price per Sq Ft |
|---|---|---|---|---|
| 10/11/2025 10/11/25 | Pending | -- | -- | -- |
| 10/01/2025 10/01/25 | For Sale | $479,000 | -- | $221 / Sq Ft |
Purchase History
| Date | Type | Sale Price | Title Company |
|---|---|---|---|
| Interfamily Deed Transfer | -- | None Available | |
| Deed | $296,000 | Fatic | |
| Warranty Deed | $265,000 | Greater Illinois Title Compa |
Mortgage History
| Date | Status | Loan Amount | Loan Type |
|---|---|---|---|
| Previous Owner | $75,000 | No Value Available |
Source: Midwest Real Estate Data (MRED)
MLS Number: 12481028
APN: 19-09-22-128-005-1002
- 9335 Fox Run Cir
- 9293 Vesper Ln
- 20659 Abbey Dr
- 20602 Abbey Dr
- 20644 Grand Haven Dr
- 21203 S 93rd Ave
- 21160 S 93rd Ave
- 21213 S 93rd Ave
- 20665 Grand Haven Dr
- 9004 Port Washington Dr
- 8964 Port Washington Dr
- 8855 Milwaukee Breakwater Dr
- 8884 Port Washington Dr
- 8839 Indiana Harbor Dr
- 9724 Folkers Dr
- 9736 Folkers Dr
- 9772 Folkers Dr
- 20277 Brendan St
- 20399 Grosse Point Dr Unit 123
- 9748 Folkers Dr






