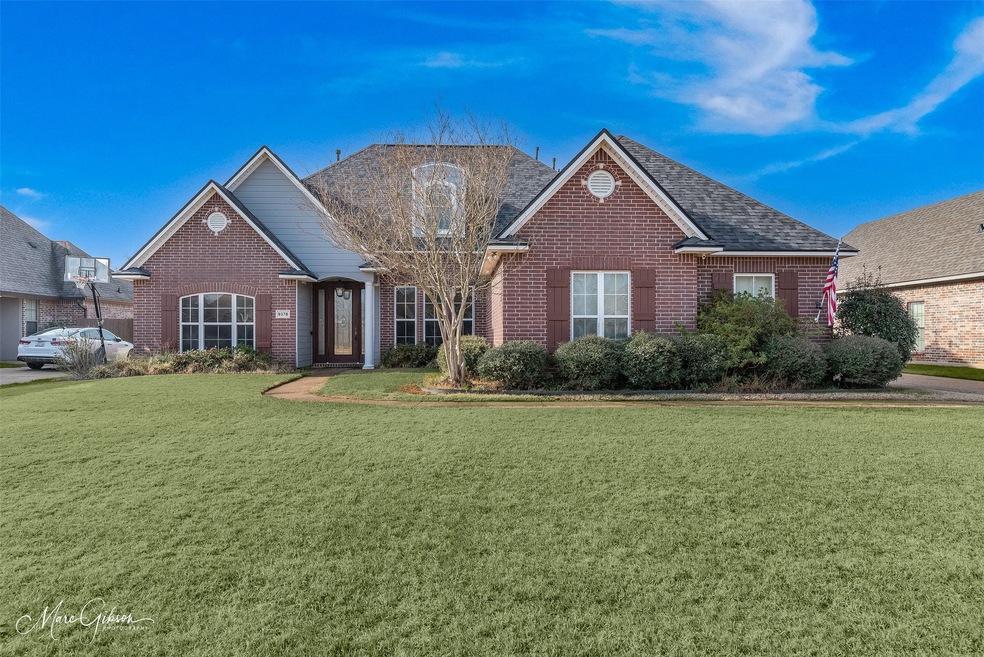
9378 Milbank Dr Shreveport, LA 71115
Ellerbe Woods NeighborhoodHighlights
- Gated Community
- Open Floorplan
- Wood Flooring
- Fairfield Magnet School Rated A-
- Vaulted Ceiling
- Granite Countertops
About This Home
As of May 2025Step into refined elegance with this stunning luxury home, featuring granite countertops, rich hardwood floors, and an open floor plan designed for comfort and sophistication. The spacious kitchen is a chef’s dream, offering ample counter space, premium cabinetry, and a seamless flow into the living area, where a cozy fireplace and built-in shelves create an inviting ambiance.Retreat to the luxurious master suite, complete with tray ceilings, a spa-like master bath with dual vanities, a built-in vanity area, a rejuvenating jacuzzi tub, and a spacious walk-in closet. The home also boasts a bonus room, a dedicated media room for movie nights, and a functional washroom with a sink.Outside, enjoy the large backyard, perfect for entertaining or relaxing. Practical upgrades include a new roof (2018), water heaters (2022), and AC units (2020), ensuring peace of mind and efficiency. The three-car garage provides ample storage and convenience.Experience luxury living with crown molding, tray ceilings, and high-end finishes throughout. This home is a rare blend of elegance, functionality, and modern upgrades—schedule your private showing today!
Last Agent to Sell the Property
Keller Williams Northwest Brokerage Phone: 318-213-1555 License #0995713194 Listed on: 02/01/2025

Home Details
Home Type
- Single Family
Est. Annual Taxes
- $6,712
Year Built
- Built in 2007
Lot Details
- 0.41 Acre Lot
- Fenced
HOA Fees
- $50 Monthly HOA Fees
Parking
- 3 Car Attached Garage
- Side Facing Garage
- Garage Door Opener
- Driveway
Home Design
- Shingle Roof
Interior Spaces
- 2,871 Sq Ft Home
- 1.5-Story Property
- Open Floorplan
- Built-In Features
- Vaulted Ceiling
- Ceiling Fan
- Gas Fireplace
- Wood Flooring
Kitchen
- Eat-In Kitchen
- Gas Oven
- Gas Range
- Microwave
- Dishwasher
- Granite Countertops
- Disposal
Bedrooms and Bathrooms
- 4 Bedrooms
- Walk-In Closet
- Double Vanity
Outdoor Features
- Covered Patio or Porch
Utilities
- Central Air
- Heating Available
- Gas Water Heater
Listing and Financial Details
- Tax Lot 98
- Assessor Parcel Number 161309014009800
Community Details
Overview
- Association fees include all facilities, security
- Twelve Oaks Association
- Twelve Oaks Sub Subdivision
Recreation
- Community Playground
- Community Pool
Security
- Gated Community
Ownership History
Purchase Details
Similar Homes in the area
Home Values in the Area
Average Home Value in this Area
Purchase History
| Date | Type | Sale Price | Title Company |
|---|---|---|---|
| Cash Sale Deed | $325,000 | The Security Title |
Mortgage History
| Date | Status | Loan Amount | Loan Type |
|---|---|---|---|
| Open | $300,786 | VA | |
| Previous Owner | $383,706 | VA | |
| Previous Owner | $373,500 | VA |
Property History
| Date | Event | Price | Change | Sq Ft Price |
|---|---|---|---|---|
| 05/02/2025 05/02/25 | Sold | -- | -- | -- |
| 02/28/2025 02/28/25 | Pending | -- | -- | -- |
| 02/03/2025 02/03/25 | For Sale | $479,000 | -- | $167 / Sq Ft |
Tax History Compared to Growth
Tax History
| Year | Tax Paid | Tax Assessment Tax Assessment Total Assessment is a certain percentage of the fair market value that is determined by local assessors to be the total taxable value of land and additions on the property. | Land | Improvement |
|---|---|---|---|---|
| 2024 | $6,712 | $43,058 | $5,650 | $37,408 |
| 2023 | $6,446 | $40,442 | $5,381 | $35,061 |
| 2022 | $6,446 | $40,442 | $5,381 | $35,061 |
| 2021 | $6,348 | $40,442 | $5,381 | $35,061 |
| 2020 | $6,348 | $40,442 | $5,381 | $35,061 |
| 2019 | $6,306 | $38,995 | $5,381 | $33,614 |
| 2018 | $4,056 | $38,995 | $5,381 | $33,614 |
| 2017 | $6,406 | $38,995 | $5,381 | $33,614 |
| 2015 | $4,235 | $40,182 | $5,381 | $34,801 |
| 2014 | $4,884 | $37,400 | $5,380 | $32,020 |
| 2013 | -- | $37,400 | $5,380 | $32,020 |
Agents Affiliated with this Home
-
Khyaiisha Guidry
K
Seller's Agent in 2025
Khyaiisha Guidry
Keller Williams Northwest
(904) 537-7809
2 in this area
9 Total Sales
-
Mary Jo Gray

Buyer's Agent in 2025
Mary Jo Gray
Coldwell Banker Apex, REALTORS
(318) 469-6867
6 in this area
215 Total Sales
Map
Source: North Texas Real Estate Information Systems (NTREIS)
MLS Number: 20833050
APN: 161309-014-0098-00
- 9383 Milbank Dr
- 638 Summerville Dr
- 651 Summerville Dr
- 354 Belle Winds Ct
- 355 Belle Winds Ct
- 0 Cross Ridge Ct Unit 156 21009262
- 9572 Rochel Dr
- 0 Crossfield Ct
- 343 Crossfield Ct
- 379 Crossfield Ct Unit 5
- 367 Crossfield Ct
- Lot 148 Crossfield Ct
- 0 Railsback Ridge Dr Unit 20195227
- 0 E Flournoy Lucas Rd Unit 2022017497
- 867 Chartres Dr
- 9628 Valencia Ct Unit 3
- 9434 Valencia Ct
- 0 Versant Ct Unit 12 20450294
- 9610 Valencia Ct
- 863 Saint Roch Ave






