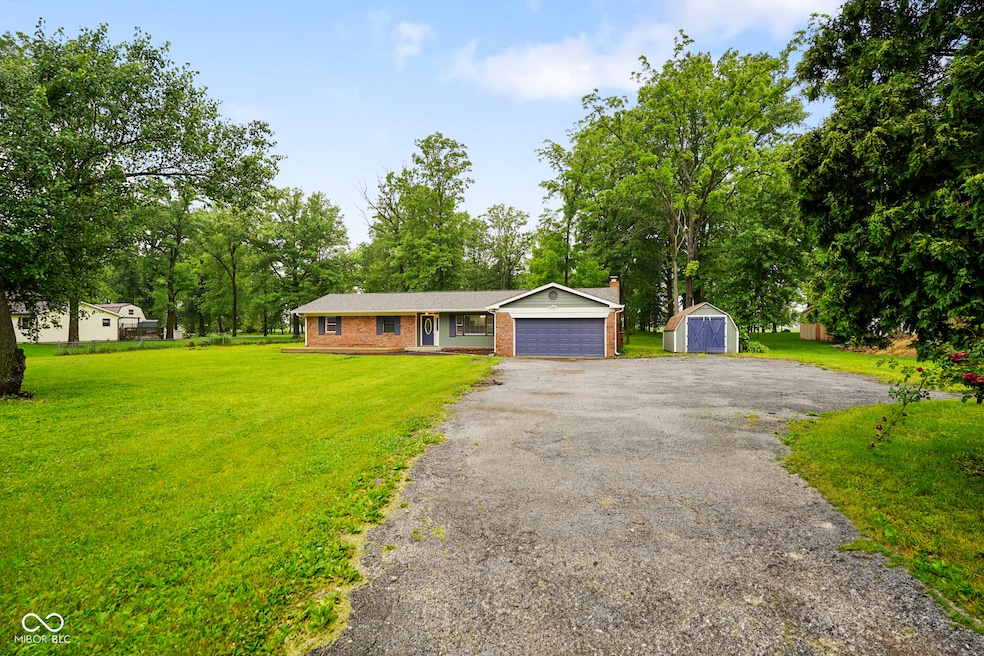
9378 N County Road 75 W Lizton, IN 46149
Estimated payment $2,105/month
Highlights
- Ranch Style House
- 1 Fireplace
- Formal Dining Room
- North Salem Elementary School Rated A-
- No HOA
- 2 Car Attached Garage
About This Home
How does a 3 Bed/2 Bath MOVE IN READY ranch on nearly 3 acres with less than a 30 min commute to downtown Indy sound? This spacious ranch has been completely remodeled. Highlights and recent updates include newly renovated primary bath with standup shower, Roof, Gutters, Flooring, White cabinetry and granite counter tops, Center Island, Stainless-Steel Appliances, Plumbing, AC and HVAC. Out back enjoy the peace and quiet of owning acreage with your morning coffee or favorite beverage with gorgeous trees and no neighbors behind. Prime location with easy access to 74, restaurants, shops and schools.
Home Details
Home Type
- Single Family
Est. Annual Taxes
- $2,924
Year Built
- Built in 1966
Parking
- 2 Car Attached Garage
Home Design
- Ranch Style House
- Brick Exterior Construction
- Poured Concrete
- Vinyl Siding
Interior Spaces
- 1,610 Sq Ft Home
- 1 Fireplace
- Formal Dining Room
Kitchen
- Eat-In Kitchen
- Microwave
- Dishwasher
- Disposal
Bedrooms and Bathrooms
- 3 Bedrooms
- 2 Full Bathrooms
Schools
- Tri-West Middle School
- Tri-West Senior High School
Additional Features
- 2.91 Acre Lot
- Central Air
Community Details
- No Home Owners Association
Listing and Financial Details
- Tax Lot 5
- Assessor Parcel Number 320321330005000020
Map
Home Values in the Area
Average Home Value in this Area
Tax History
| Year | Tax Paid | Tax Assessment Tax Assessment Total Assessment is a certain percentage of the fair market value that is determined by local assessors to be the total taxable value of land and additions on the property. | Land | Improvement |
|---|---|---|---|---|
| 2024 | $2,924 | $177,100 | $29,500 | $147,600 |
| 2023 | $3,006 | $170,600 | $28,400 | $142,200 |
| 2022 | $2,779 | $182,900 | $27,000 | $155,900 |
| 2021 | $1,723 | $170,400 | $27,000 | $143,400 |
| 2020 | $1,635 | $161,200 | $27,000 | $134,200 |
| 2019 | $1,540 | $156,900 | $26,600 | $130,300 |
| 2018 | $1,252 | $132,100 | $26,600 | $105,500 |
| 2017 | $1,116 | $121,300 | $24,700 | $96,600 |
| 2016 | $1,189 | $126,400 | $24,700 | $101,700 |
| 2014 | $1,145 | $122,000 | $24,100 | $97,900 |
Property History
| Date | Event | Price | Change | Sq Ft Price |
|---|---|---|---|---|
| 07/09/2025 07/09/25 | Pending | -- | -- | -- |
| 07/07/2025 07/07/25 | Price Changed | $339,900 | -2.9% | $211 / Sq Ft |
| 06/26/2025 06/26/25 | For Sale | $349,900 | 0.0% | $217 / Sq Ft |
| 06/20/2025 06/20/25 | Off Market | $349,900 | -- | -- |
| 06/06/2025 06/06/25 | For Sale | $349,900 | -- | $217 / Sq Ft |
Purchase History
| Date | Type | Sale Price | Title Company |
|---|---|---|---|
| Warranty Deed | $203,000 | -- | |
| Special Warranty Deed | $203,000 | -- | |
| Warranty Deed | -- | None Available |
Mortgage History
| Date | Status | Loan Amount | Loan Type |
|---|---|---|---|
| Closed | $288,000 | New Conventional | |
| Closed | $235,700 | Construction | |
| Previous Owner | $26,500 | Stand Alone Second | |
| Previous Owner | $106,000 | Adjustable Rate Mortgage/ARM |
Similar Homes in Lizton, IN
Source: MIBOR Broker Listing Cooperative®
MLS Number: 22043627
APN: 32-03-21-330-005.000-020
- 00 W County Road 975 N
- 630 Lebanon St
- NO ADDRESS No Street Name
- 10110 N State Road 39
- 111 Ben Hur St
- 114 Sunrise Ln
- 10000 N Block Co Road 1250 Rd W
- 292 Commodore Dr
- 9615 N County Road 150 E
- 7518 N County Road 75 E
- 7207 N County Road 200 W
- 7154 S 325 W
- 7702 N County Road 300 W
- 1745 W 750 S
- 7425 N County Road 150 E
- 9437 N County Road 225 E
- 7135 N County Road 300 W
- 2357 E County Road 651 N
- 554 N Maple St
- 725 Roundabout Cir






